18 Wild Violet Lane, Arden, NC 28704
Local realty services provided by:ERA Live Moore
Listed by: jared mcknight, richard lindau
Office: unique: a real estate collective
MLS#:4284838
Source:CH
18 Wild Violet Lane,Arden, NC 28704
$480,000
- 4 Beds
- 4 Baths
- 3,175 sq. ft.
- Single family
- Active
Price summary
- Price:$480,000
- Price per sq. ft.:$151.18
About this home
Back on market through no fault of the seller. A peaceful retreat offering space, privacy, and flexibility. This 4-bedroom, 4-bath home with bonus room spans just under 3,200 sq ft on nearly an acre of wooded land. Surrounded by mature azaleas, ferns, and seasonal blooms with winter mountain views and vibrant fall color. A brand new whole-house HVAC system was installed in July 2025. One side has operated as a successful short-term rental; the lower level—with private entrance and dedicated stairs—offers great potential as a guest suite, in-law quarters, or long-term rental. Both spaces have separate entrances and stair access. Additional features include a screened-in porch, outdoor shed with 220-amp power, and a yard dotted with blueberry bushes, plum and peach trees. Located just 5 minutes from Biltmore Park’s dining, shops, galleries, and movie theatre, and only 15 minutes to both downtown Asheville and the airport. A rare opportunity to enjoy space, income potential, and an unbeatable setting. Some photos are virtually staged and/or enhanced.
Contact an agent
Home facts
- Year built:1977
- Listing ID #:4284838
- Updated:February 17, 2026 at 02:12 PM
Rooms and interior
- Bedrooms:4
- Total bathrooms:4
- Full bathrooms:4
- Living area:3,175 sq. ft.
Heating and cooling
- Cooling:Heat Pump
- Heating:Heat Pump
Structure and exterior
- Roof:Fiberglass
- Year built:1977
- Building area:3,175 sq. ft.
- Lot area:0.9 Acres
Schools
- High school:T.C. Roberson
- Elementary school:Avery's Creek/Koontz
Utilities
- Sewer:Septic (At Site)
Finances and disclosures
- Price:$480,000
- Price per sq. ft.:$151.18
New listings near 18 Wild Violet Lane
- New
 $7,600,000Active8 Acres
$7,600,000Active8 Acres94 Glenn Bridge Road, Skyland, NC 28704
MLS# 4345062Listed by: PULLIAM PROPERTIES, INC - New
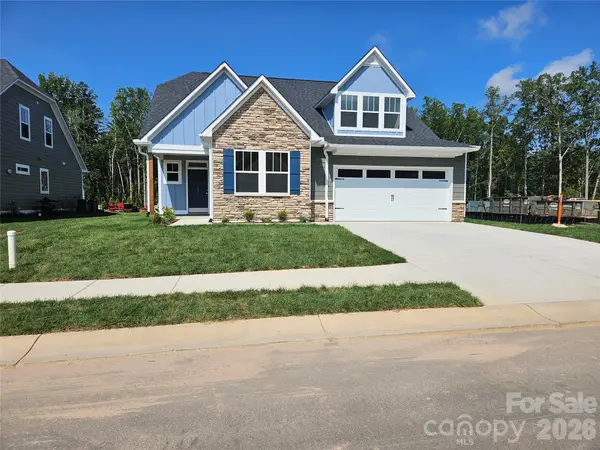 $623,856Active4 beds 3 baths2,618 sq. ft.
$623,856Active4 beds 3 baths2,618 sq. ft.320 Pintail Lane, Arden, NC 28704
MLS# 4346878Listed by: WINDSOR BUILT HOMES - Coming Soon
 $259,000Coming Soon2 beds 2 baths
$259,000Coming Soon2 beds 2 baths703 Olde Covington Way, Arden, NC 28704
MLS# 4346649Listed by: HOUSE IN ORDER, LLC - Open Sun, 2 to 4pmNew
 $325,000Active3 beds 3 baths1,394 sq. ft.
$325,000Active3 beds 3 baths1,394 sq. ft.10 Aberdeen Drive, Arden, NC 28704
MLS# 4344820Listed by: HOWARD HANNA BEVERLY-HANKS ASHEVILLE-BILTMORE PARK - New
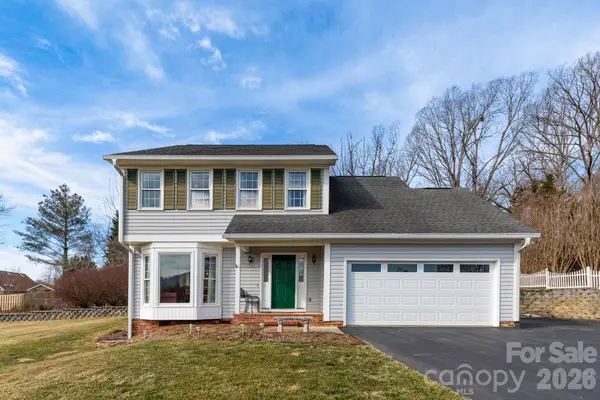 $440,000Active3 beds 3 baths2,166 sq. ft.
$440,000Active3 beds 3 baths2,166 sq. ft.2 Strathmore Drive, Arden, NC 28704
MLS# 4335749Listed by: COOL MOUNTAIN REALTY - New
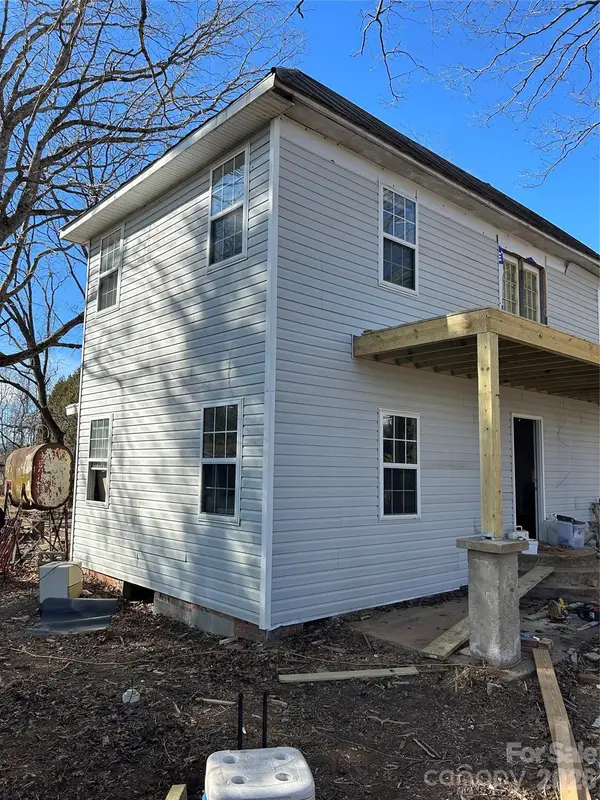 $259,500Active-- beds -- baths
$259,500Active-- beds -- baths16 Mallory Lane, Arden, NC 28704
MLS# 4346246Listed by: KELLER WILLIAMS MTN PARTNERS, LLC - New
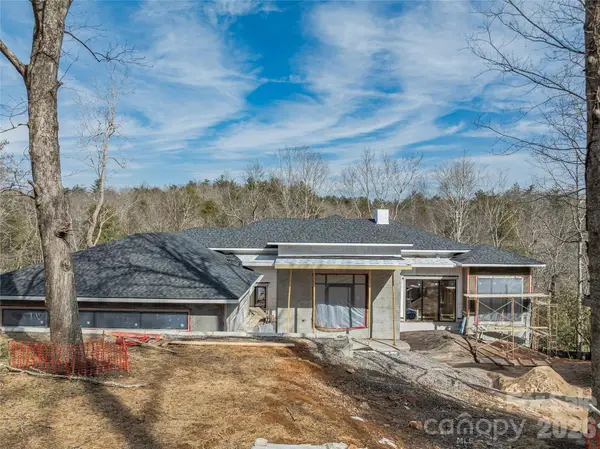 $3,550,000Active4 beds 6 baths6,358 sq. ft.
$3,550,000Active4 beds 6 baths6,358 sq. ft.12 Falling Waters Trail, Arden, NC 28704
MLS# 4342552Listed by: THE AGENCY - CHARLOTTE - Open Sat, 1 to 3pmNew
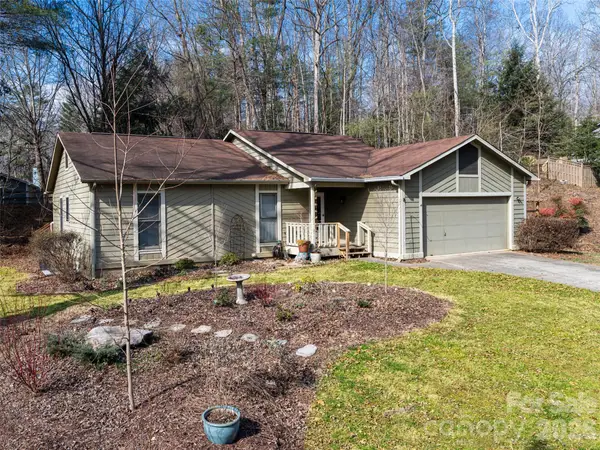 $439,000Active3 beds 2 baths1,308 sq. ft.
$439,000Active3 beds 2 baths1,308 sq. ft.8 Turkey Toe Lane, Arden, NC 28704
MLS# 4345806Listed by: HOWARD HANNA BEVERLY-HANKS ASHEVILLE-DOWNTOWN - Open Sun, 2 to 4pmNew
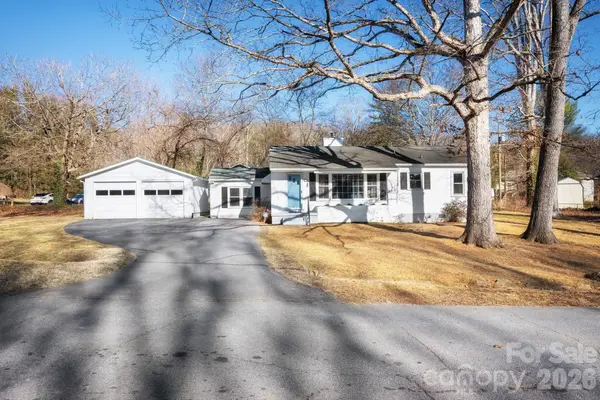 $399,000Active3 beds 2 baths1,424 sq. ft.
$399,000Active3 beds 2 baths1,424 sq. ft.1 Linden Street, Arden, NC 28704
MLS# 4345074Listed by: MOSAIC COMMUNITY LIFESTYLE REALTY - New
 $2,800,000Active-- beds -- baths12,372 sq. ft.
$2,800,000Active-- beds -- baths12,372 sq. ft.2147 Brevard Road, Arden, NC 28704
MLS# 4345037Listed by: G/M PROPERTY GROUP

