- ERA
- North Carolina
- Ash
- 8057 Sterling Oak Drive Nw
8057 Sterling Oak Drive Nw, Ash, NC 28420
Local realty services provided by:ERA Strother Real Estate
8057 Sterling Oak Drive Nw,Ash, NC 28420
$279,370
- 3 Beds
- 2 Baths
- 1,434 sq. ft.
- Single family
- Pending
Listed by: harold chappell
Office: nexthome cape fear
MLS#:100513491
Source:NC_CCAR
Price summary
- Price:$279,370
- Price per sq. ft.:$194.82
About this home
Tucked away in a peaceful setting, Sterling Oaks offers the perfect mix of tranquility and convenience. Escape the traffic and crowds while staying close to area beaches, shopping, dining, and everyday essentials. Whether you're in need of a home designed for effortless main-level living or a spacious layout for your family, Sterling Oaks is built for the way you live.
Spend your days unwinding at the planned community pool, a great place to meet the neighbors and enjoy casual gatherings. The scenic Intracoastal Waterway is just 20 minutes away, offering boating, fishing, and waterfront dining at nearby marinas. Love golf? Play a round or sharpen your skills at multiple top-rated golf courses, blending fun and relaxation.
Sterling Oaks keeps you close to everything. With just a short drive to Shallotte, Calabash, and Myrtle Beach, you'll find plenty of shopping, dining, and entertainment. Want a beach day? Ocean Isle, Holden Beach, and Sunset Beach are just a quick 12 miles away. Take a sunset stroll along the Shallotte Riverwalk or explore the charming boutiques and seafood spots in nearby Calabash and Little River.
The Iris single-family home has the space you need and the style you want. Its open floor plan invites you into the welcoming foyer. The large great room is ideal for gatherings and flows seamlessly into a gourmet kitchen and dining area with a breakfast bar. Upstairs, three bedrooms feature huge closets and quick access to a full bath. The luxurious owner's bedroom features a double vanity ensuite bath and large walk-in closet. The 2-car garage provides abundant storage.
List price may reflect a base price home ONLY. Lot premium (if applicable) not included.
All information is deemed accurate but not guaranteed.
Contact an agent
Home facts
- Year built:2025
- Listing ID #:100513491
- Added:243 day(s) ago
- Updated:February 10, 2026 at 08:53 AM
Rooms and interior
- Bedrooms:3
- Total bathrooms:2
- Full bathrooms:2
- Living area:1,434 sq. ft.
Heating and cooling
- Cooling:Central Air, Heat Pump
- Heating:Electric, Forced Air, Heat Pump, Heating
Structure and exterior
- Roof:Architectural Shingle
- Year built:2025
- Building area:1,434 sq. ft.
- Lot area:0.21 Acres
Schools
- High school:West Brunswick
- Middle school:Shallotte Middle
- Elementary school:Jessie Mae Monroe Elementary
Utilities
- Water:Community Water Available, Water Connected
- Sewer:Sewer Connected
Finances and disclosures
- Price:$279,370
- Price per sq. ft.:$194.82
New listings near 8057 Sterling Oak Drive Nw
 $276,000Pending3 beds 2 baths1,434 sq. ft.
$276,000Pending3 beds 2 baths1,434 sq. ft.8131 Sterling Oaks Drive Nw, Ash, NC 28420
MLS# 100553553Listed by: NEXTHOME CAPE FEAR- New
 $309,990Active3 beds 3 baths1,927 sq. ft.
$309,990Active3 beds 3 baths1,927 sq. ft.6010 NW Roundwood Dr, Ash, NC 28420
MLS# 2603461Listed by: NVR RYAN HOMES - Open Sat, 1 to 3pmNew
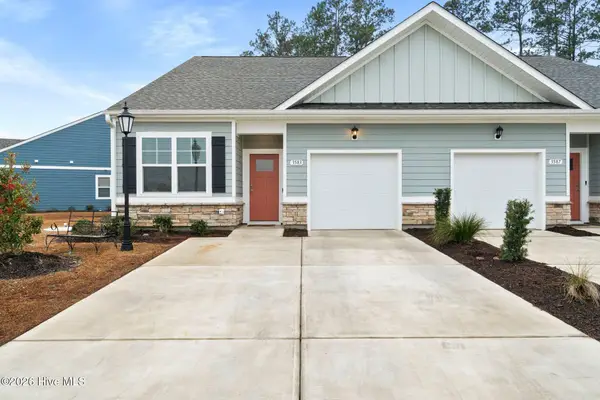 $250,000Active3 beds 2 baths1,139 sq. ft.
$250,000Active3 beds 2 baths1,139 sq. ft.3583 Whaley Way Nw, Ash, NC 28420
MLS# 100553516Listed by: COLDWELL BANKER SEA COAST ADVANTAGE - Open Sat, 11am to 3pmNew
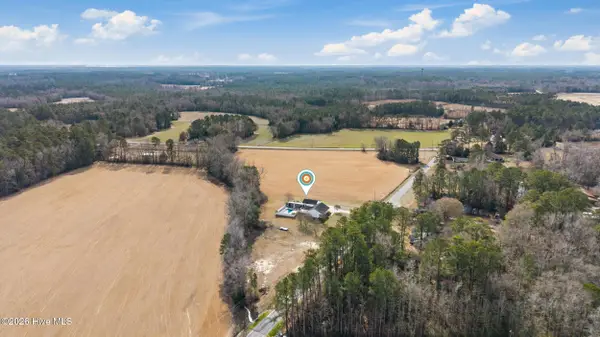 $599,000Active3 beds 2 baths1,598 sq. ft.
$599,000Active3 beds 2 baths1,598 sq. ft.3062 Ash Little River Road Nw, Ash, NC 28420
MLS# 100552427Listed by: KELLER WILLIAMS INNOVATE-WILMINGTON  $278,875Pending3 beds 2 baths1,434 sq. ft.
$278,875Pending3 beds 2 baths1,434 sq. ft.8135 Sterling Oaks Drive Nw, Ash, NC 28420
MLS# 100552414Listed by: NEXTHOME CAPE FEAR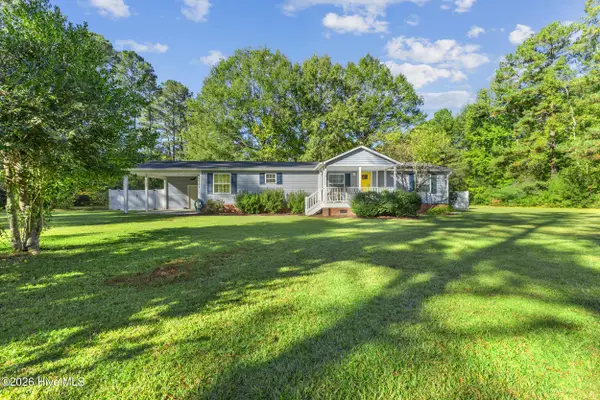 $255,000Active3 beds 2 baths1,352 sq. ft.
$255,000Active3 beds 2 baths1,352 sq. ft.5723 Green Swamp Road Nw, Ash, NC 28420
MLS# 100552132Listed by: CAPITAL TO COAST REALTY COMPANY $279,000Active3 beds 3 baths1,795 sq. ft.
$279,000Active3 beds 3 baths1,795 sq. ft.6007 NW Roundwood Dr, Ash, NC 28420
MLS# 2602710Listed by: NVR RYAN HOMES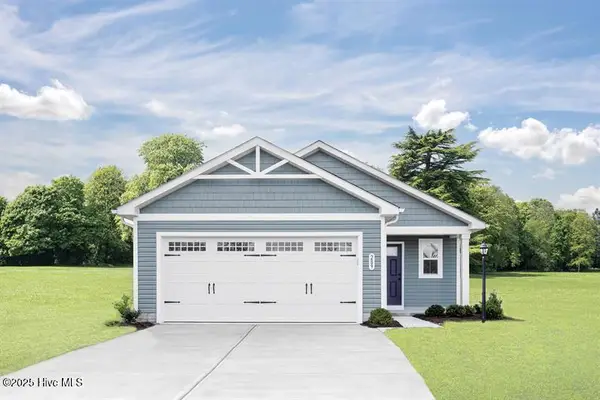 $279,000Pending3 beds 2 baths1,434 sq. ft.
$279,000Pending3 beds 2 baths1,434 sq. ft.8160 Sterling Oaks Drive Nw, Ash, NC 28420
MLS# 100551533Listed by: NEXTHOME CAPE FEAR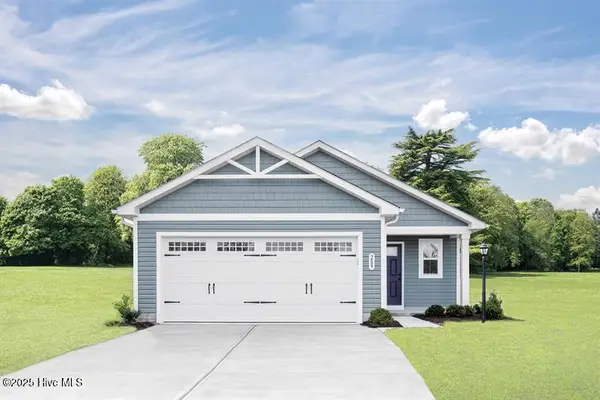 $280,072Pending3 beds 2 baths1,434 sq. ft.
$280,072Pending3 beds 2 baths1,434 sq. ft.8089 Sterling Oaks Drive Nw, Ash, NC 28420
MLS# 100551535Listed by: NEXTHOME CAPE FEAR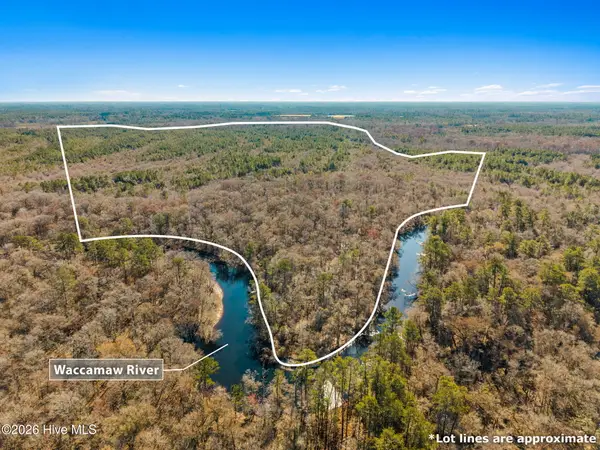 $451,355Active290 Acres
$451,355Active290 Acres0 Castaway Lane, Ash, NC 28420
MLS# 100551157Listed by: BRUNSWICK COUNTY HOLMES REAL ESTATE

