108 Galloway Drive, Asheville, NC 28803
Local realty services provided by:ERA Live Moore
Listed by: viv snyder
Office: howard hanna beverly-hanks asheville-biltmore park
MLS#:4318726
Source:CH
Price summary
- Price:$850,000
- Price per sq. ft.:$246.59
- Monthly HOA dues:$25
About this home
Welcome to 108 Galloway Drive, nestled in the serene Blake Mountain Estates community near Biltmore Park. Surrounded by lush, mature landscaping, this beautiful home feels like living in a private treehouse retreat. Featuring main-level living and thoughtful updates throughout, the home combines mountain charm with modern comfort. The open floor plan offers warm natural light and easy flow, perfect for relaxing or entertaining. A spacious craft or studio area provides endless creative possibilities, while abundant storage ensures everything has its place.
Enjoy peaceful outdoor living surrounded by nature's beauty and the convenience of being just minutes from Biltmore Park's shops, dining, and amenities. Whether you're seeking a tranquil retreat or a home with space to create, 108 Galloway Drive offers a rare balance of privacy, functionality, and location in one of South Asheville's most desirable settings.
Contact an agent
Home facts
- Year built:1992
- Listing ID #:4318726
- Updated:February 16, 2026 at 04:12 PM
Rooms and interior
- Bedrooms:4
- Total bathrooms:3
- Full bathrooms:3
- Living area:3,447 sq. ft.
Heating and cooling
- Heating:Forced Air, Natural Gas
Structure and exterior
- Roof:Composition
- Year built:1992
- Building area:3,447 sq. ft.
- Lot area:0.9 Acres
Schools
- High school:T.C. Roberson
- Elementary school:Estes/Koontz
Utilities
- Sewer:Public Sewer
Finances and disclosures
- Price:$850,000
- Price per sq. ft.:$246.59
New listings near 108 Galloway Drive
- New
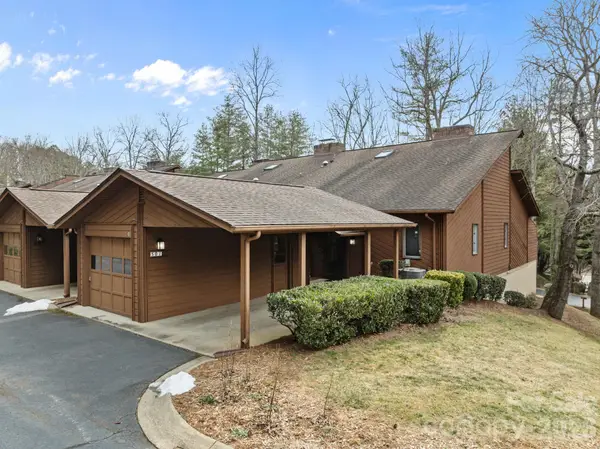 $550,000Active4 beds 5 baths2,920 sq. ft.
$550,000Active4 beds 5 baths2,920 sq. ft.501 Woodfield Drive, Asheville, NC 28803
MLS# 4342330Listed by: KELLER WILLIAMS GREAT SMOKIES - New
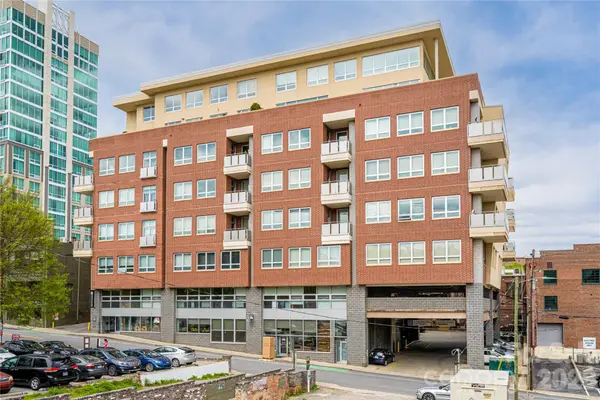 $599,000Active1 beds 1 baths633 sq. ft.
$599,000Active1 beds 1 baths633 sq. ft.12 S Lexington Avenue #402, Asheville, NC 28801
MLS# 4337511Listed by: PREMIER SOTHEBYS INTERNATIONAL REALTY - New
 $610,000Active2 beds 3 baths1,364 sq. ft.
$610,000Active2 beds 3 baths1,364 sq. ft.89 Stamford Street, Asheville, NC 28803
MLS# 4346387Listed by: THE PROFESSIONAL GROUP LLC - Open Sun, 2 to 4pmNew
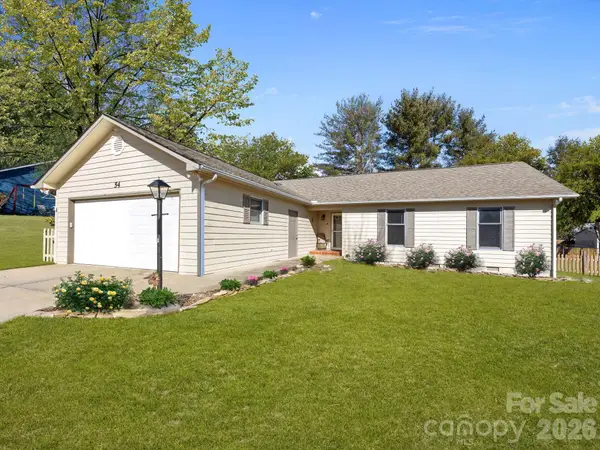 $375,000Active3 beds 2 baths1,474 sq. ft.
$375,000Active3 beds 2 baths1,474 sq. ft.54 Mt Carmel Drive, Asheville, NC 28806
MLS# 4346069Listed by: HOWARD HANNA BEVERLY-HANKS ASHEVILLE-NORTH - New
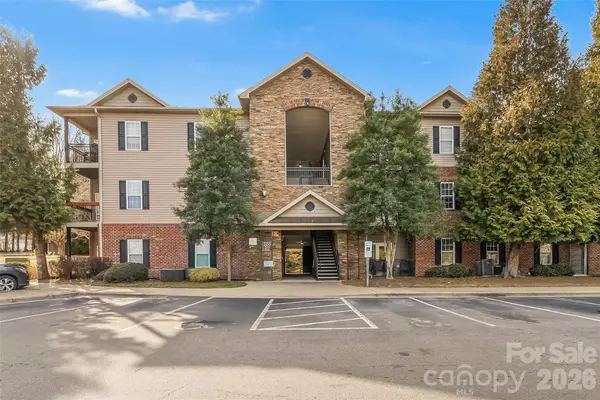 $239,000Active2 beds 2 baths1,062 sq. ft.
$239,000Active2 beds 2 baths1,062 sq. ft.213 Appeldoorn Circle, Asheville, NC 28803
MLS# 4345398Listed by: KELLER WILLIAMS PROFESSIONALS - New
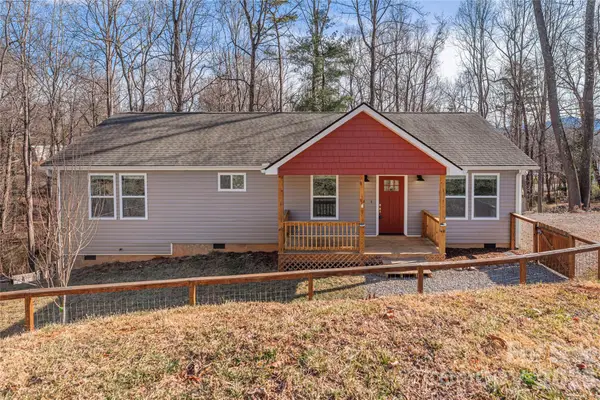 $399,000Active3 beds 2 baths1,398 sq. ft.
$399,000Active3 beds 2 baths1,398 sq. ft.113 Tail Feather Lane, Candler, NC 28715
MLS# 4345314Listed by: PREFERRED PROPERTIES - Open Sat, 11am to 1pmNew
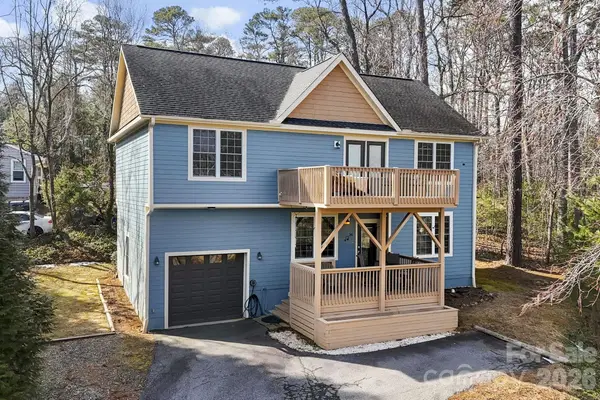 $640,000Active3 beds 4 baths2,051 sq. ft.
$640,000Active3 beds 4 baths2,051 sq. ft.342 Old Haw Creek Road, Asheville, NC 28805
MLS# 4344530Listed by: DRG HOMES & LAND - New
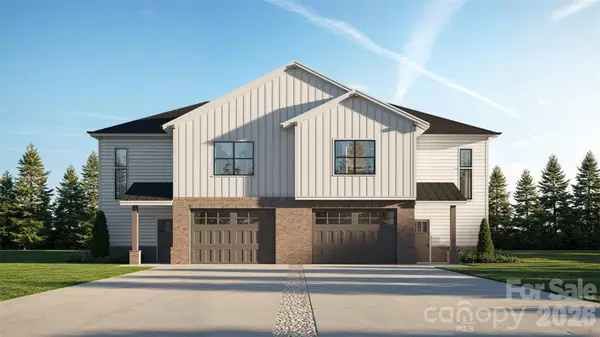 $699,000Active3 beds 3 baths2,125 sq. ft.
$699,000Active3 beds 3 baths2,125 sq. ft.121 Collin Place #5, Asheville, NC 28804
MLS# 4346017Listed by: PATTON ALLEN REAL ESTATE LLC - New
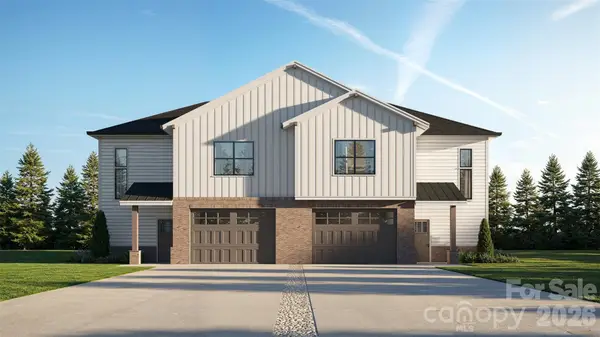 $699,000Active3 beds 3 baths2,125 sq. ft.
$699,000Active3 beds 3 baths2,125 sq. ft.125 Collin Place #7, Asheville, NC 28804
MLS# 4346142Listed by: PATTON ALLEN REAL ESTATE LLC - New
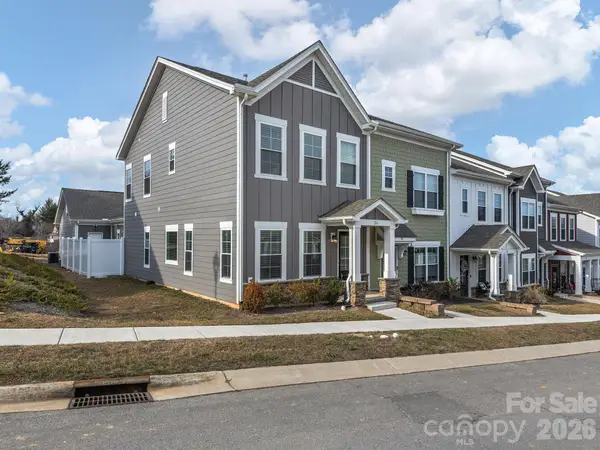 $450,000Active3 beds 3 baths1,605 sq. ft.
$450,000Active3 beds 3 baths1,605 sq. ft.26 Walnut Springs Drive, Asheville, NC 28804
MLS# 4344812Listed by: NEST REALTY ASHEVILLE

