108 Lakewood Drive, Asheville, NC 28803
Local realty services provided by:ERA Live Moore
Listed by: maurie hill, trenton braswell
Office: keller williams professionals
MLS#:4157016
Source:CH
108 Lakewood Drive,Asheville, NC 28803
$1,900,000
- 4 Beds
- 7 Baths
- 2,271 sq. ft.
- Single family
- Active
Price summary
- Price:$1,900,000
- Price per sq. ft.:$836.64
About this home
Across from the Leah Chiles Park in Kenilworth, an unassuming entrance lined with Skip Laurels, opens up to a forested urban estate, a private forest of rare conifers from around the world, with a classic 1926 Tudor home and additional cottages designed in the same style and spa for guests. Cottage Corner, four dwellings in two abodes, mirror each other sharing a modern spa with organic cedar plank sauna and mandala brick courtyard, welcoming you to evening soirees, morning yoga & meditation. 1.38 acres of forested estate invite you to bathe in nature, rest & escape. Trails meander beneath towering evergreens with sunbeams that dance on the shaded forest floor. The main house maintains it's historical charm with classic details. Large windows frame views like paintings of the magical outdoors from waking in bed or sitting in a comfy nook with a book. Find peace & tranquility for you and your guests in this hidden retreat in the middle of the city at 108 Lakewood. Also listed as 4183083
Contact an agent
Home facts
- Year built:1926
- Listing ID #:4157016
- Updated:January 02, 2026 at 02:15 PM
Rooms and interior
- Bedrooms:4
- Total bathrooms:7
- Full bathrooms:3
- Half bathrooms:4
- Living area:2,271 sq. ft.
Heating and cooling
- Heating:Natural Gas, Radiant, Radiant Floor, Steam
Structure and exterior
- Year built:1926
- Building area:2,271 sq. ft.
- Lot area:1.38 Acres
Schools
- High school:Asheville
- Elementary school:Asheville City
Utilities
- Sewer:Public Sewer
Finances and disclosures
- Price:$1,900,000
- Price per sq. ft.:$836.64
New listings near 108 Lakewood Drive
- New
 $365,000Active3 beds 2 baths1,306 sq. ft.
$365,000Active3 beds 2 baths1,306 sq. ft.11 Shadowlawn Drive, Asheville, NC 28806
MLS# 4332185Listed by: MARK FIELDS REAL ESTATE - New
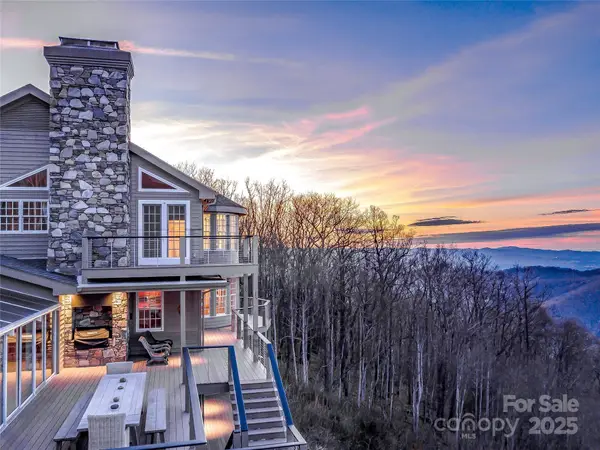 $3,995,000Active4 beds 7 baths7,297 sq. ft.
$3,995,000Active4 beds 7 baths7,297 sq. ft.35 Peach Knob Drive, Asheville, NC 28804
MLS# 4331127Listed by: IVESTER JACKSON BLACKSTREAM - New
 $375,000Active1 beds 2 baths749 sq. ft.
$375,000Active1 beds 2 baths749 sq. ft.37 Hiawassee Street #W106, Asheville, NC 28801
MLS# 4332194Listed by: RE/MAX RESULTS - Open Sun, 2 to 3:30pmNew
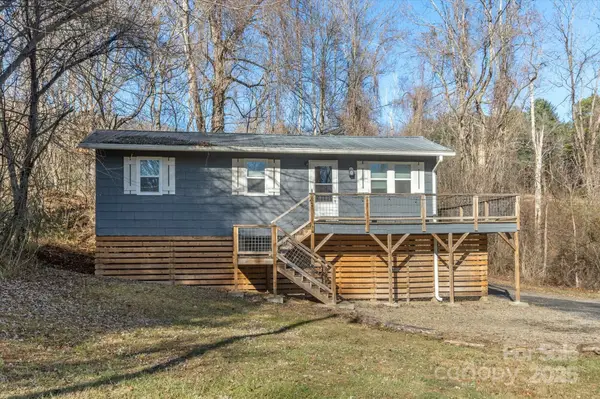 $325,000Active3 beds 1 baths920 sq. ft.
$325,000Active3 beds 1 baths920 sq. ft.529 Bailey Road, Asheville, NC 28806
MLS# 4330971Listed by: KELLER WILLIAMS PROFESSIONALS - Coming Soon
 $1,890,000Coming Soon10 beds 10 baths
$1,890,000Coming Soon10 beds 10 baths1057, 1061, 1063 Riverside Drive, Asheville, NC 28804
MLS# 4331784Listed by: EXP REALTY LLC - New
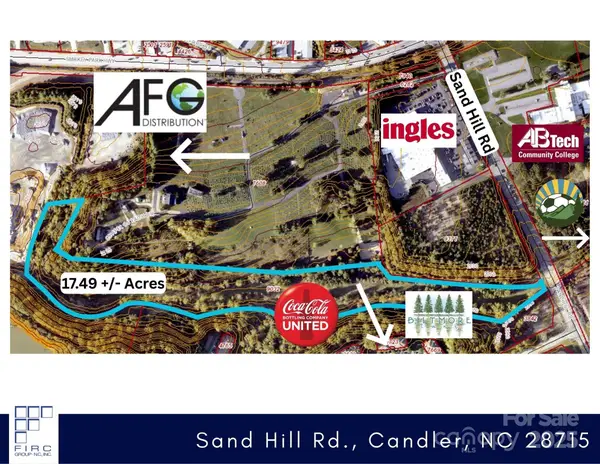 $2,000,000Active17.49 Acres
$2,000,000Active17.49 Acres0 Sand Hill Road, Candler, NC 28715
MLS# 4331992Listed by: FIRC GROUP NC, INC. - Coming Soon
 $529,900Coming Soon2 beds 2 baths
$529,900Coming Soon2 beds 2 baths13 Laurel Place, Asheville, NC 28803
MLS# 4331020Listed by: HOWARD HANNA BEVERLY-HANKS, LAKE LURE - New
 $340,000Active0.27 Acres
$340,000Active0.27 Acres2 River Run #1R, Asheville, NC 28804
MLS# 4331642Listed by: ENRG GLOBAL REALTY LLC 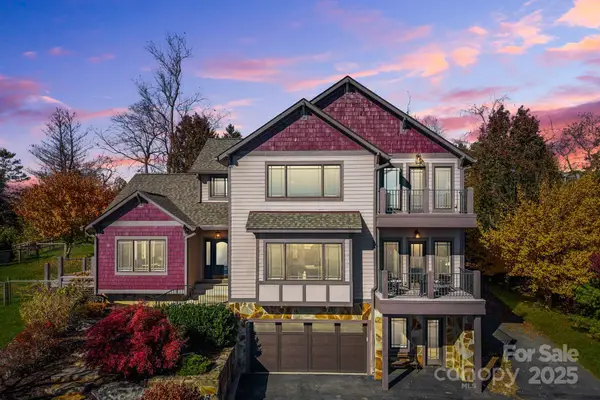 $995,000Active4 beds 4 baths3,393 sq. ft.
$995,000Active4 beds 4 baths3,393 sq. ft.235 Windwhisper Drive, Asheville, NC 28804
MLS# 4330019Listed by: APPALACHIAN REALTY ASSOCIATES- Coming Soon
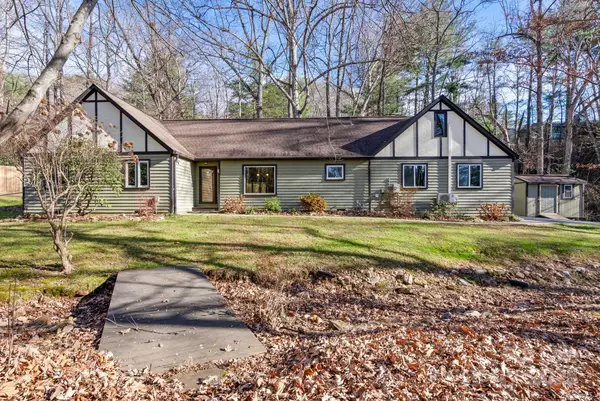 $523,000Coming Soon3 beds 2 baths
$523,000Coming Soon3 beds 2 baths23 Ballantree Drive, Asheville, NC 28803
MLS# 4329693Listed by: KELLER WILLIAMS PROFESSIONALS
