11 Elkmont Drive, Asheville, NC 28804
Local realty services provided by:ERA Sunburst Realty
Listed by: alyssa augustine
Office: mosaic community lifestyle realty
MLS#:4284783
Source:CH
11 Elkmont Drive,Asheville, NC 28804
$899,000
- 4 Beds
- 4 Baths
- 3,108 sq. ft.
- Single family
- Active
Price summary
- Price:$899,000
- Price per sq. ft.:$289.25
About this home
11 Elkmont Drive is an exceptionally updated 4-bedroom 3½ bath home within walking distance to Beaver Lake. With over 3,100sf across three beautifully finished levels, this home is made for relaxed living and entertaining in style. Every inch has been designed to maximize light, space, and livability. Soaring ceilings, rich hardwoods, and a dramatic stone fireplace set the tone for luxurious comfort. The kitchen dazzles with quartz counters, custom cabinetry, a gas range, and a large island made for gathering. Retreat to the main-level primary suite with a spa-inspired bath and fall in love with the dreamy laundry room. Upstairs find two serene bedrooms, a full bath, and a stylish and spacious office nook. The finished lower level has a large rec room with a sleek wet bar, a full guest suite and a bonus flex space for the perfect office, craft area or playroom. Outdoor living is a dream with two covered porches, a flagstone firepit area, lush landscaping, and a storage shed, plus a fully fenced yard to keep your precious ones safe. This home blends elegance, ease, and sophistication…the perfect mix of modern style and laid-back comfort. All that’s missing is you!
Contact an agent
Home facts
- Year built:2019
- Listing ID #:4284783
- Updated:January 02, 2026 at 02:15 PM
Rooms and interior
- Bedrooms:4
- Total bathrooms:4
- Full bathrooms:3
- Half bathrooms:1
- Living area:3,108 sq. ft.
Heating and cooling
- Cooling:Heat Pump
- Heating:Forced Air, Heat Pump
Structure and exterior
- Year built:2019
- Building area:3,108 sq. ft.
- Lot area:0.26 Acres
Schools
- High school:Clyde A Erwin
- Elementary school:Woodfin/Eblen
Utilities
- Sewer:Public Sewer
Finances and disclosures
- Price:$899,000
- Price per sq. ft.:$289.25
New listings near 11 Elkmont Drive
- New
 $365,000Active3 beds 2 baths1,306 sq. ft.
$365,000Active3 beds 2 baths1,306 sq. ft.11 Shadowlawn Drive, Asheville, NC 28806
MLS# 4332185Listed by: MARK FIELDS REAL ESTATE - New
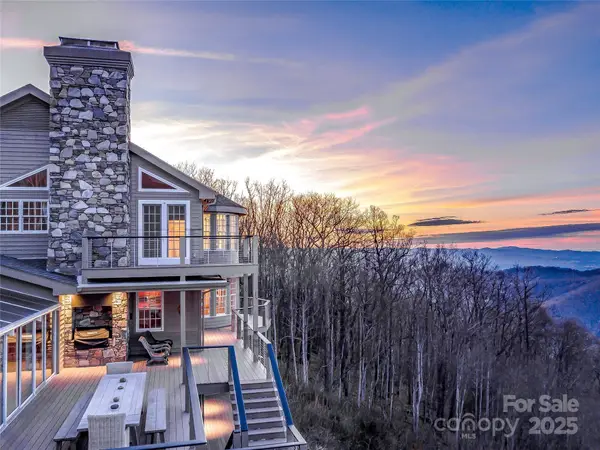 $3,995,000Active4 beds 7 baths7,297 sq. ft.
$3,995,000Active4 beds 7 baths7,297 sq. ft.35 Peach Knob Drive, Asheville, NC 28804
MLS# 4331127Listed by: IVESTER JACKSON BLACKSTREAM - New
 $375,000Active1 beds 2 baths749 sq. ft.
$375,000Active1 beds 2 baths749 sq. ft.37 Hiawassee Street #W106, Asheville, NC 28801
MLS# 4332194Listed by: RE/MAX RESULTS - Open Sun, 2 to 3:30pmNew
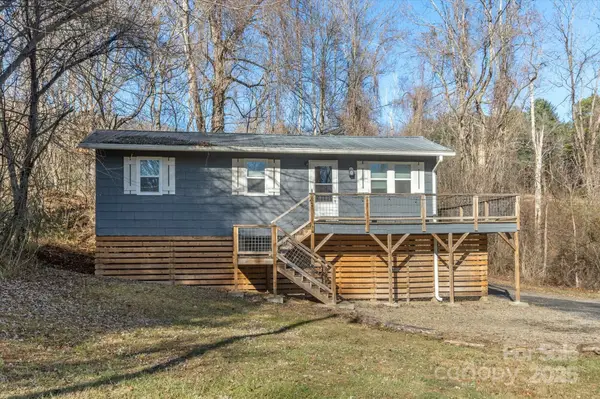 $325,000Active3 beds 1 baths920 sq. ft.
$325,000Active3 beds 1 baths920 sq. ft.529 Bailey Road, Asheville, NC 28806
MLS# 4330971Listed by: KELLER WILLIAMS PROFESSIONALS - Coming Soon
 $1,890,000Coming Soon10 beds 10 baths
$1,890,000Coming Soon10 beds 10 baths1057, 1061, 1063 Riverside Drive, Asheville, NC 28804
MLS# 4331784Listed by: EXP REALTY LLC - New
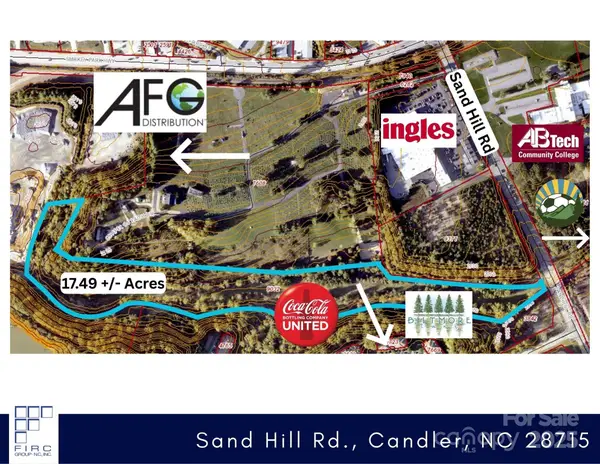 $2,000,000Active17.49 Acres
$2,000,000Active17.49 Acres0 Sand Hill Road, Candler, NC 28715
MLS# 4331992Listed by: FIRC GROUP NC, INC. - Coming Soon
 $529,900Coming Soon2 beds 2 baths
$529,900Coming Soon2 beds 2 baths13 Laurel Place, Asheville, NC 28803
MLS# 4331020Listed by: HOWARD HANNA BEVERLY-HANKS, LAKE LURE - New
 $340,000Active0.27 Acres
$340,000Active0.27 Acres2 River Run #1R, Asheville, NC 28804
MLS# 4331642Listed by: ENRG GLOBAL REALTY LLC 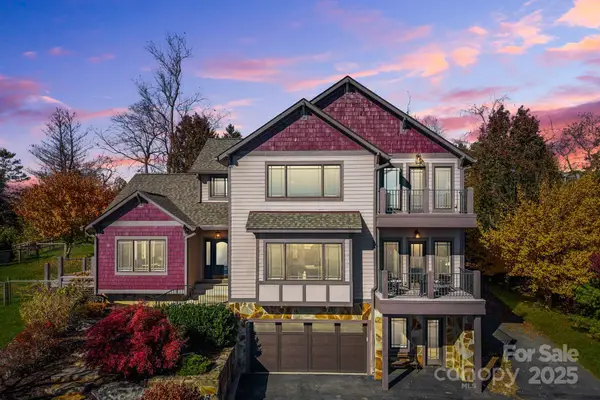 $995,000Active4 beds 4 baths3,393 sq. ft.
$995,000Active4 beds 4 baths3,393 sq. ft.235 Windwhisper Drive, Asheville, NC 28804
MLS# 4330019Listed by: APPALACHIAN REALTY ASSOCIATES- Coming Soon
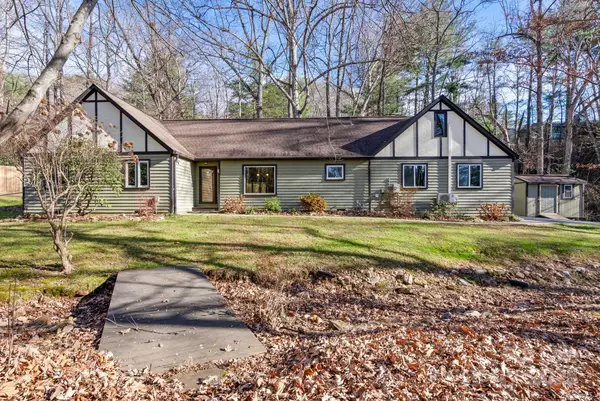 $523,000Coming Soon3 beds 2 baths
$523,000Coming Soon3 beds 2 baths23 Ballantree Drive, Asheville, NC 28803
MLS# 4329693Listed by: KELLER WILLIAMS PROFESSIONALS
