11 Forest Park Lane, Asheville, NC 28803
Local realty services provided by:ERA Live Moore
Listed by: elena kovrigin, alexey kovrigin
Office: exp realty llc.
MLS#:4321973
Source:CH
Price summary
- Price:$575,000
- Price per sq. ft.:$336.85
About this home
This modern farmhouse sits at the end of a quiet South Asheville cul-de-sac in a friendly, convenient neighborhood just minutes from shopping, dining, and everyday amenities—and within walking distance to the Mountains-to-Sea Trail. Built in 2006 and beautifully maintained, the home offers an open, light-filled layout with 9-ft ceilings on both levels, plus hardwood and ceramic tile floors throughout.
Energy-efficient features include a dual-zone variable-speed heat pump, tankless gas water heater, gas fireplace, and an EV charger. Outside, enjoy a fenced yard, a separate dog run with a 6-ft privacy fence, and a shed for extra storage. The wraparound screened porch is a year-round retreat with long-range mountain views, and the property also includes a secluded fire pit area and a gas grill hookup.
If you’re looking for a low-maintenance, well-appointed home in one of South Asheville’s hidden-gem neighborhoods, this one is worth a visit.
Contact an agent
Home facts
- Year built:2006
- Listing ID #:4321973
- Updated:February 17, 2026 at 02:23 PM
Rooms and interior
- Bedrooms:3
- Total bathrooms:3
- Full bathrooms:2
- Half bathrooms:1
- Living area:1,707 sq. ft.
Heating and cooling
- Cooling:Central Air, Heat Pump
- Heating:Heat Pump
Structure and exterior
- Year built:2006
- Building area:1,707 sq. ft.
- Lot area:0.32 Acres
Schools
- High school:T.C. Roberson
- Elementary school:William Estes
Utilities
- Sewer:Public Sewer
Finances and disclosures
- Price:$575,000
- Price per sq. ft.:$336.85
New listings near 11 Forest Park Lane
- Coming Soon
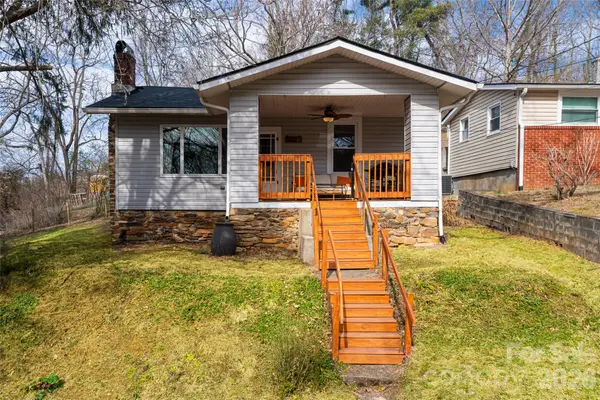 $349,000Coming Soon2 beds 1 baths
$349,000Coming Soon2 beds 1 baths48 Wellington Drive, Asheville, NC 28804
MLS# 4346365Listed by: MACKEY REALTY LLC - New
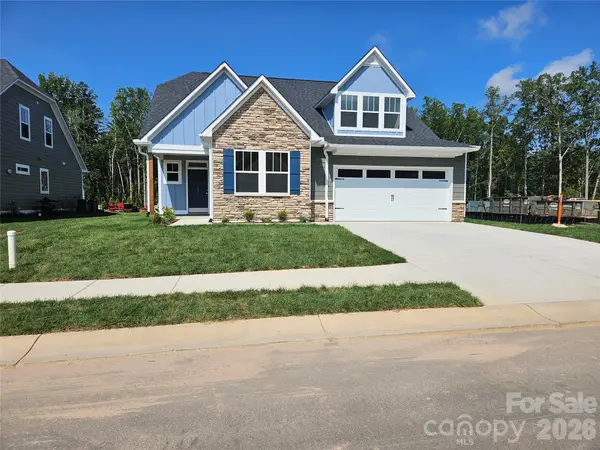 $623,856Active4 beds 3 baths2,618 sq. ft.
$623,856Active4 beds 3 baths2,618 sq. ft.320 Pintail Lane, Arden, NC 28704
MLS# 4346878Listed by: WINDSOR BUILT HOMES - Coming Soon
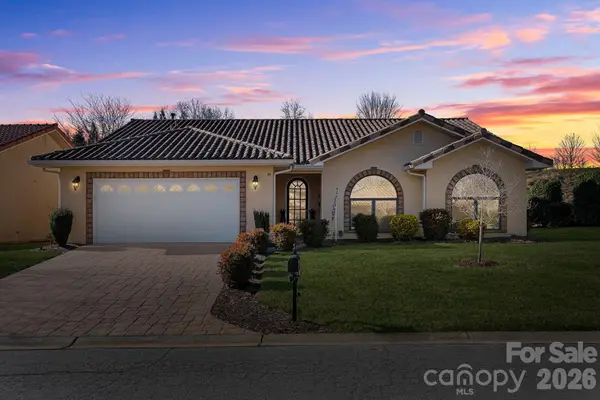 $659,875Coming Soon3 beds 2 baths
$659,875Coming Soon3 beds 2 baths19 Pacifico Drive, Asheville, NC 28806
MLS# 4330536Listed by: EXP REALTY LLC - Open Sun, 2 to 4pmNew
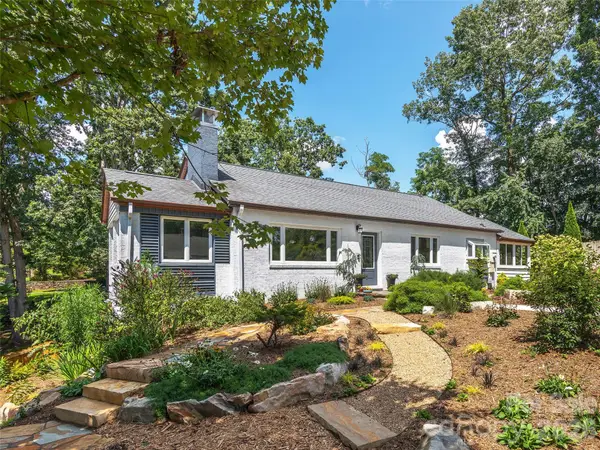 $715,000Active3 beds 2 baths1,927 sq. ft.
$715,000Active3 beds 2 baths1,927 sq. ft.29 White Pine Drive, Asheville, NC 28805
MLS# 4346636Listed by: HOWARD HANNA BEVERLY-HANKS ASHEVILLE-BILTMORE PARK - New
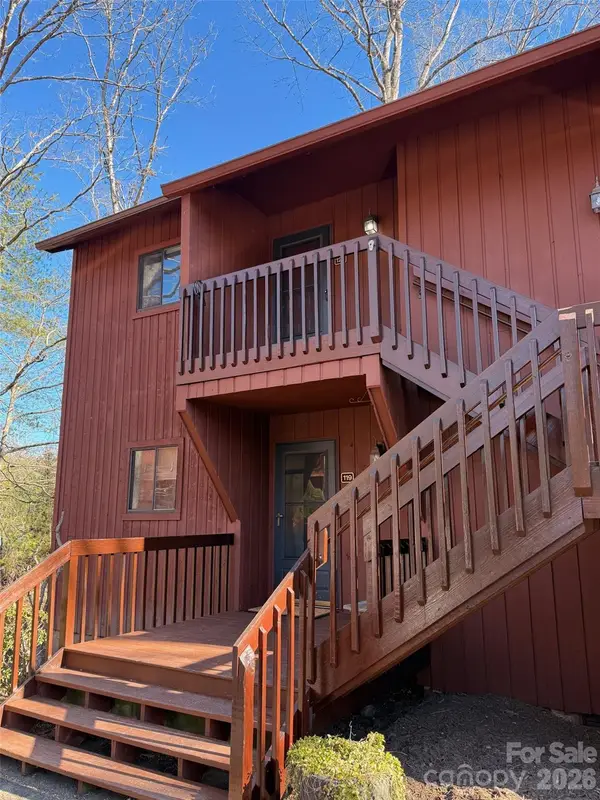 $259,000Active1066 beds 2 baths1,066 sq. ft.
$259,000Active1066 beds 2 baths1,066 sq. ft.120 Cedar Forest Trail, Asheville, NC 28803
MLS# 4346481Listed by: IVESTER JACKSON BLACKSTREAM - New
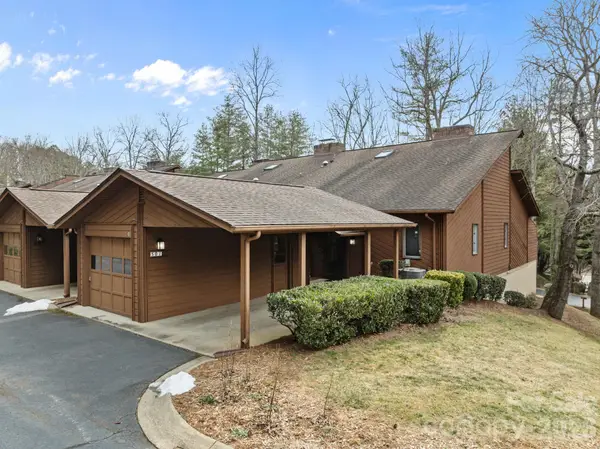 $550,000Active4 beds 5 baths2,920 sq. ft.
$550,000Active4 beds 5 baths2,920 sq. ft.501 Woodfield Drive, Asheville, NC 28803
MLS# 4342330Listed by: KELLER WILLIAMS GREAT SMOKIES - New
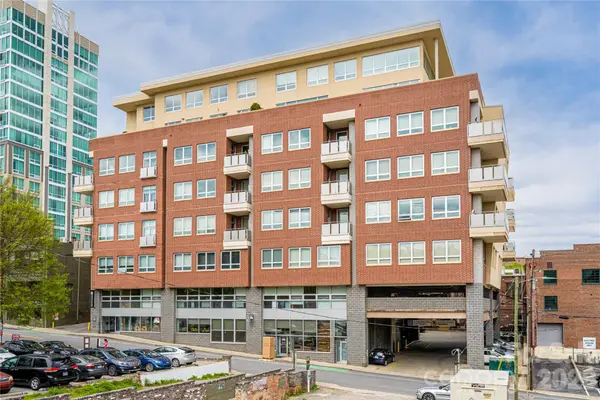 $599,000Active1 beds 1 baths633 sq. ft.
$599,000Active1 beds 1 baths633 sq. ft.12 S Lexington Avenue #402, Asheville, NC 28801
MLS# 4337511Listed by: PREMIER SOTHEBYS INTERNATIONAL REALTY - New
 $610,000Active2 beds 3 baths1,364 sq. ft.
$610,000Active2 beds 3 baths1,364 sq. ft.89 Stamford Street, Asheville, NC 28803
MLS# 4346387Listed by: THE PROFESSIONAL GROUP LLC - Open Sun, 2 to 4pmNew
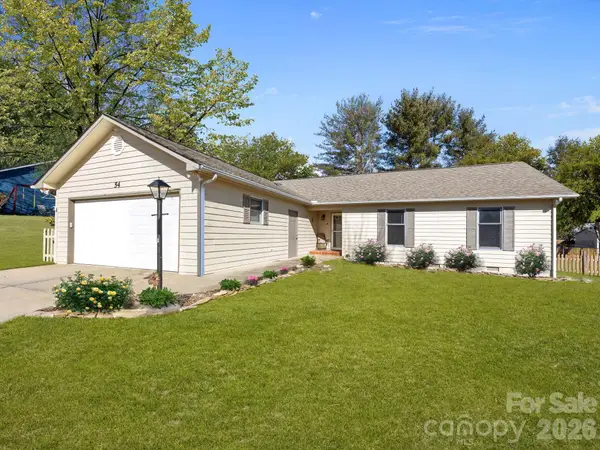 $375,000Active3 beds 2 baths1,474 sq. ft.
$375,000Active3 beds 2 baths1,474 sq. ft.54 Mt Carmel Drive, Asheville, NC 28806
MLS# 4346069Listed by: HOWARD HANNA BEVERLY-HANKS ASHEVILLE-NORTH - New
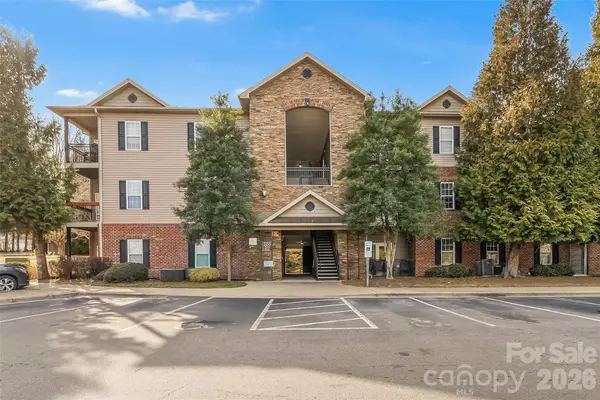 $239,000Active2 beds 2 baths1,062 sq. ft.
$239,000Active2 beds 2 baths1,062 sq. ft.213 Appeldoorn Circle, Asheville, NC 28803
MLS# 4345398Listed by: KELLER WILLIAMS PROFESSIONALS

