111 Rathfarnham Circle, Asheville, NC 28803
Local realty services provided by:ERA Sunburst Realty
Listed by: miriam mckinney
Office: ivester jackson blackstream
MLS#:4308517
Source:CH
Price summary
- Price:$1,150,000
- Price per sq. ft.:$362.78
About this home
Step inside a 1929 treasure where craftsmanship meets modern luxury. Gracious and timeless, this Colonial Revival residence enhanced with Arts & Crafts detailing is set on a large, level lot tucked privately in South Asheville. The location offers privacy, yet is convenient to Asheville Regional Airport, Biltmore Park, premier schools, fine dining, and shopping.
Thoughtfully renovated with refined taste while preserving its 1920s character and charm, the result is an elegant yet welcoming home, grounded in history but beautifully updated for modern living. It features five bedrooms and three-and-a-half bathrooms, including separate guest quarters above the detached garage/workshop and adjacent carport.
Inside, you’ll find original wavy glass windows, reclaimed hardwood floors, and a chef’s kitchen showcasing Viking, Bosch, and Dacor appliances, concrete countertops, and fine cabinetry crafted from South-African hardwoods. Every detail reflects intentional craftsmanship and enduring style.
Outdoors, multiple living areas invite both intimate gatherings and grand entertaining. Enjoy an expansive lawn framed by lush gardens, a stately front porch of Ipe wood, and custom ironwork gates leading to an enchanted alfresco dining area. An extensive private back patio offers the perfect setting for relaxing or entertaining amid a serene, park-like backdrop.
With county-only taxes and no short-term rental restrictions, this South Asheville estate offers an exceptional opportunity as a primary residence or luxury investment property. A 1929 treasure reborn—where privacy, history, and craftsmanship come together in perfect harmony.
Contact an agent
Home facts
- Year built:1929
- Listing ID #:4308517
- Updated:February 12, 2026 at 11:58 PM
Rooms and interior
- Bedrooms:5
- Total bathrooms:3
- Full bathrooms:3
- Living area:3,170 sq. ft.
Heating and cooling
- Heating:Forced Air, Natural Gas
Structure and exterior
- Year built:1929
- Building area:3,170 sq. ft.
- Lot area:0.82 Acres
Schools
- High school:T.C. Roberson
- Elementary school:William Estes
Utilities
- Sewer:Public Sewer
Finances and disclosures
- Price:$1,150,000
- Price per sq. ft.:$362.78
New listings near 111 Rathfarnham Circle
- New
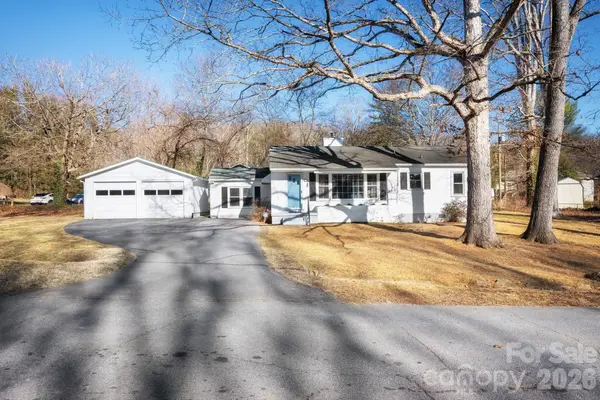 $399,000Active3 beds 2 baths1,424 sq. ft.
$399,000Active3 beds 2 baths1,424 sq. ft.1 Linden Street, Arden, NC 28704
MLS# 4345074Listed by: MOSAIC COMMUNITY LIFESTYLE REALTY - New
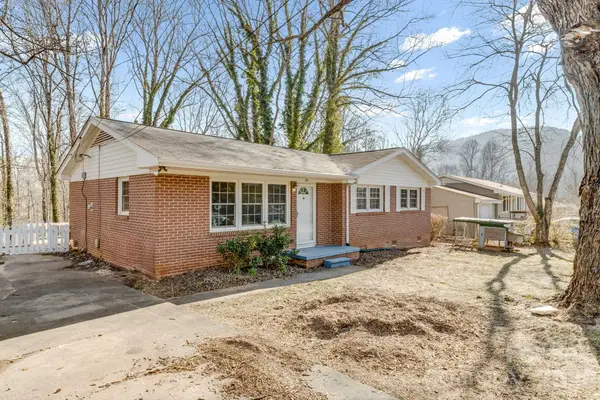 $415,000Active3 beds 2 baths1,317 sq. ft.
$415,000Active3 beds 2 baths1,317 sq. ft.64 Pleasant Ridge Drive, Asheville, NC 28805
MLS# 4344868Listed by: HOLLIFIELD & COMPANY PROPERTIES INC. - Coming SoonOpen Sun, 2 to 4pm
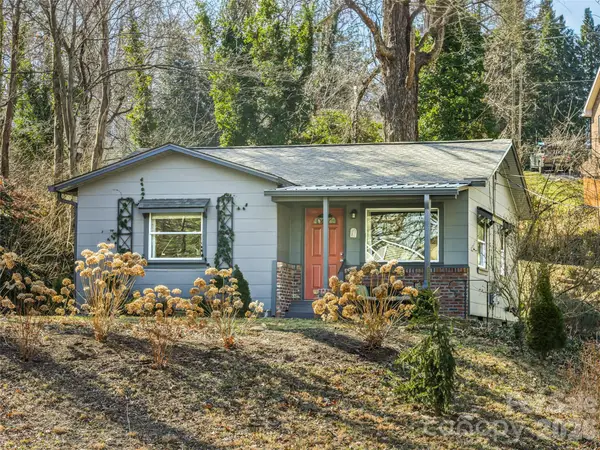 $395,000Coming Soon2 beds 1 baths
$395,000Coming Soon2 beds 1 baths45 Shady Oak Drive, Asheville, NC 28803
MLS# 4345374Listed by: HOWARD HANNA BEVERLY-HANKS ASHEVILLE-BILTMORE PARK - New
 $350,000Active3 beds 2 baths1,201 sq. ft.
$350,000Active3 beds 2 baths1,201 sq. ft.17 Bannister Drive, Asheville, NC 28804
MLS# 4343292Listed by: NEXUS REALTY LLC - Coming SoonOpen Sat, 12 to 2pm
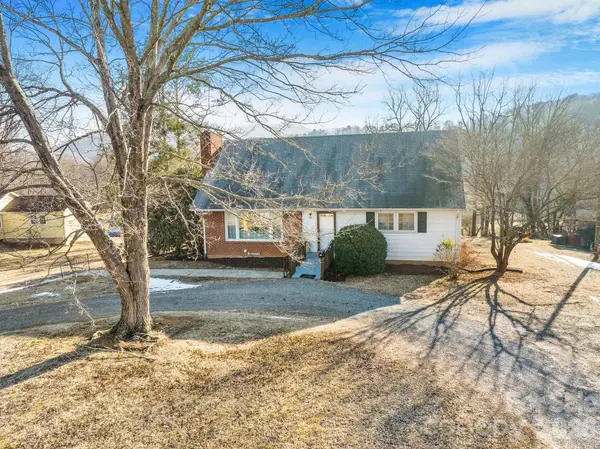 $400,000Coming Soon4 beds 3 baths
$400,000Coming Soon4 beds 3 baths336 Onteora Boulevard, Asheville, NC 28803
MLS# 4335245Listed by: TOWN AND MOUNTAIN REALTY - New
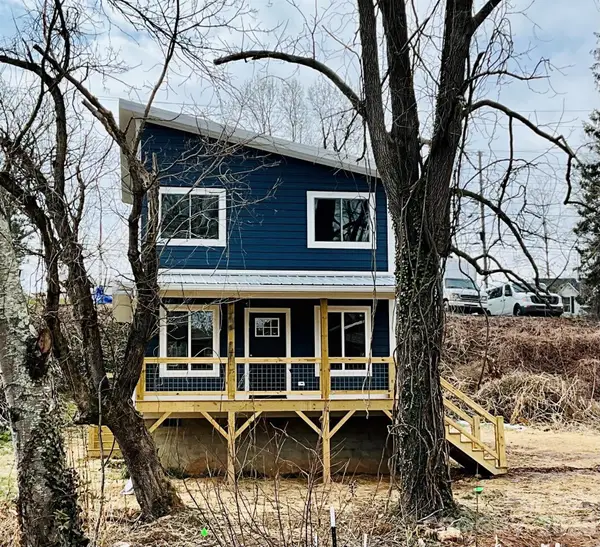 $418,000Active3 beds 3 baths1,280 sq. ft.
$418,000Active3 beds 3 baths1,280 sq. ft.12 Center Street, Asheville, NC 28803
MLS# 4344145Listed by: DIRT & STICKS, INC. - Open Sun, 2 to 4pmNew
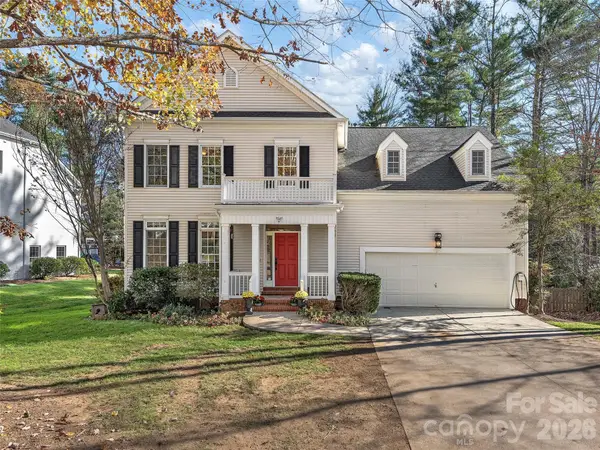 $995,000Active4 beds 4 baths3,602 sq. ft.
$995,000Active4 beds 4 baths3,602 sq. ft.906 Woodvine Road, Asheville, NC 28803
MLS# 4344435Listed by: HOWARD HANNA BEVERLY-HANKS ASHEVILLE-BILTMORE PARK - New
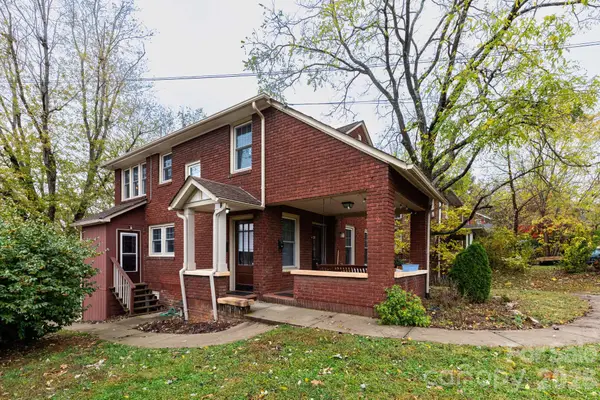 $650,000Active3 beds 2 baths732 sq. ft.
$650,000Active3 beds 2 baths732 sq. ft.16 Gracelyn Road, Asheville, NC 28804
MLS# 4345023Listed by: CORNERSTONE REAL ESTATE CONS. - New
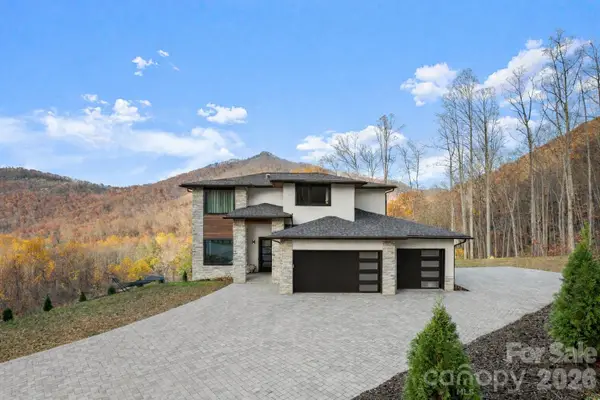 $1,900,000Active4 beds 5 baths3,084 sq. ft.
$1,900,000Active4 beds 5 baths3,084 sq. ft.22 Chesten Mountain Drive, Asheville, NC 28803
MLS# 4334773Listed by: KELLER WILLIAMS PROFESSIONALS ASHEVILLE - Open Sat, 12 to 2pmNew
 $265,000Active2 beds 2 baths946 sq. ft.
$265,000Active2 beds 2 baths946 sq. ft.3 Penley Avenue #B, Asheville, NC 28804
MLS# 4344706Listed by: EXP REALTY LLC

