114 Coachmans Trail, Asheville, NC 28803
Local realty services provided by:ERA Live Moore
Listed by: elena kovrigin, alexey kovrigin
Office: exp realty llc.
MLS#:4265756
Source:CH
114 Coachmans Trail,Asheville, NC 28803
$740,000
- 5 Beds
- 4 Baths
- - sq. ft.
- Single family
- Sold
Sorry, we are unable to map this address
Price summary
- Price:$740,000
- Monthly HOA dues:$33.33
About this home
It’s rare to find a home that feels this special. Tucked away under towering hardwoods, 114 Coachmans Trail offers the privacy of mountain living just minutes from Asheville’s vibrant city life. Thoughtfully updated from top to bottom, this cheerful 5-bed, 3.5-bath home features rich hardwood floors, a beautiful new kitchen, fully renovated baths, updated fixtures, and many other recent improvements throughout. Located in a close-knit community, neighbors enjoy a peaceful setting and a true sense of connection. Within a short drive, you’ll find easy access to the Blue Ridge Parkway, Mountains-to-Sea Trail, and Founder’s Loop—perfect for weekend hikes or after-school adventures. A true sanctuary for families who love both nature and convenience.
Contact an agent
Home facts
- Year built:1993
- Listing ID #:4265756
- Updated:January 02, 2026 at 07:28 AM
Rooms and interior
- Bedrooms:5
- Total bathrooms:4
- Full bathrooms:3
- Half bathrooms:1
Heating and cooling
- Cooling:Heat Pump
- Heating:Heat Pump
Structure and exterior
- Year built:1993
Schools
- High school:AC Reynolds
- Elementary school:Oakley
Utilities
- Sewer:Public Sewer
Finances and disclosures
- Price:$740,000
New listings near 114 Coachmans Trail
- New
 $365,000Active3 beds 2 baths1,306 sq. ft.
$365,000Active3 beds 2 baths1,306 sq. ft.11 Shadowlawn Drive, Asheville, NC 28806
MLS# 4332185Listed by: MARK FIELDS REAL ESTATE - New
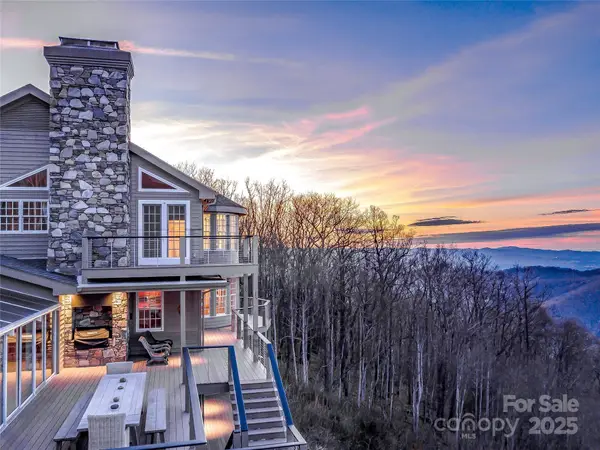 $3,995,000Active4 beds 7 baths7,297 sq. ft.
$3,995,000Active4 beds 7 baths7,297 sq. ft.35 Peach Knob Drive, Asheville, NC 28804
MLS# 4331127Listed by: IVESTER JACKSON BLACKSTREAM - New
 $375,000Active1 beds 2 baths749 sq. ft.
$375,000Active1 beds 2 baths749 sq. ft.37 Hiawassee Street #W106, Asheville, NC 28801
MLS# 4332194Listed by: RE/MAX RESULTS - Open Sun, 2 to 3:30pmNew
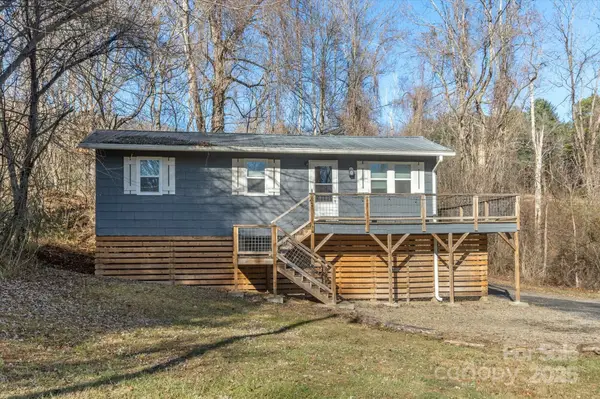 $325,000Active3 beds 1 baths920 sq. ft.
$325,000Active3 beds 1 baths920 sq. ft.529 Bailey Road, Asheville, NC 28806
MLS# 4330971Listed by: KELLER WILLIAMS PROFESSIONALS - Coming Soon
 $1,890,000Coming Soon10 beds 10 baths
$1,890,000Coming Soon10 beds 10 baths1057, 1061, 1063 Riverside Drive, Asheville, NC 28804
MLS# 4331784Listed by: EXP REALTY LLC - New
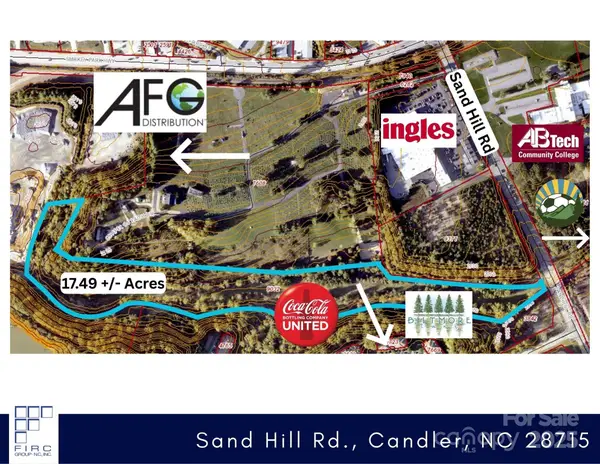 $2,000,000Active17.49 Acres
$2,000,000Active17.49 Acres0 Sand Hill Road, Candler, NC 28715
MLS# 4331992Listed by: FIRC GROUP NC, INC. - Coming Soon
 $529,900Coming Soon2 beds 2 baths
$529,900Coming Soon2 beds 2 baths13 Laurel Place, Asheville, NC 28803
MLS# 4331020Listed by: HOWARD HANNA BEVERLY-HANKS, LAKE LURE - New
 $340,000Active0.27 Acres
$340,000Active0.27 Acres2 River Run #1R, Asheville, NC 28804
MLS# 4331642Listed by: ENRG GLOBAL REALTY LLC 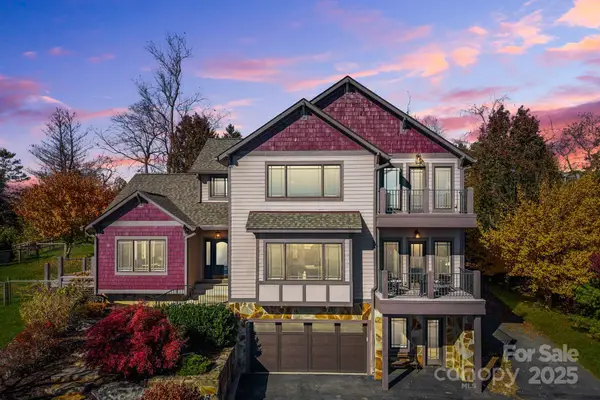 $995,000Active4 beds 4 baths3,393 sq. ft.
$995,000Active4 beds 4 baths3,393 sq. ft.235 Windwhisper Drive, Asheville, NC 28804
MLS# 4330019Listed by: APPALACHIAN REALTY ASSOCIATES- Coming Soon
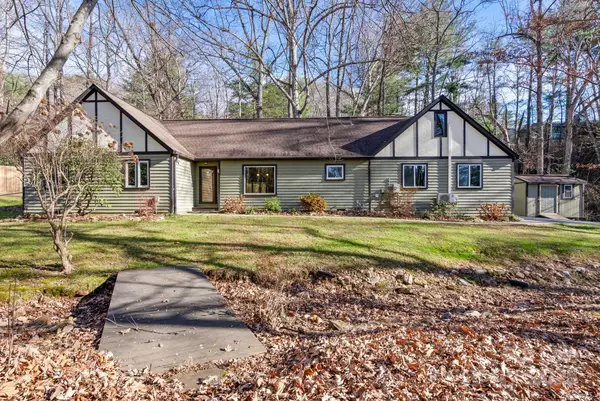 $523,000Coming Soon3 beds 2 baths
$523,000Coming Soon3 beds 2 baths23 Ballantree Drive, Asheville, NC 28803
MLS# 4329693Listed by: KELLER WILLIAMS PROFESSIONALS
