140 Little Knob Road, Asheville, NC 28803
Local realty services provided by:ERA Live Moore
Listed by:holly fletcher
Office:keller williams great smokies
MLS#:4312515
Source:CH
140 Little Knob Road,Asheville, NC 28803
$449,000
- 2 Beds
- 3 Baths
- 1,413 sq. ft.
- Single family
- Active
Upcoming open houses
- Sun, Oct 1904:00 pm - 06:00 pm
Price summary
- Price:$449,000
- Price per sq. ft.:$317.76
About this home
Coming Soon! Showings start Friday 10-17-25. Open House this Saturday 10-18-25 and Sunday 10-19-25 from 4pm to 6pm. This charming fully renovated in 2021 turnkey fully furnished, true year-round access, Chalet-style home offers the perfect blend of mountain tranquility and city convenience—just approx. 10 minutes from Downtown Asheville,1 mile to Blue Ridge Parkway, yet outside city limits for lower taxes! Ideal as a primary residence, vacation getaway, the home has a successful solid rental history! Set on a private ¼-acre lot, the home features a spacious concrete driveway with ample room for an RV, boat, or multiple vehicles. Enjoy the freedom of no HOA, paired with a highly desirable Asheville location. Inside, every detail shines—gorgeous electric fireplace, soft-close cabinetry, granite countertops, and all-new stainless-steel appliances elevate the modern kitchen. The main-level owner’s suite features a luxurious bath and private deck, perfect for relaxing at fire pit under the stars. Upstairs, find additional private bonus room ideal for family, visitors or office. Host gatherings or simply unwind on the front deck with breathtaking year-round mountain views. With top-to-bottom renovations and no maintenance worries, this property is better than new and truly move-in ready.
Contact an agent
Home facts
- Year built:1981
- Listing ID #:4312515
- Updated:October 18, 2025 at 11:11 PM
Rooms and interior
- Bedrooms:2
- Total bathrooms:3
- Full bathrooms:2
- Half bathrooms:1
- Living area:1,413 sq. ft.
Heating and cooling
- Cooling:Heat Pump
- Heating:Heat Pump
Structure and exterior
- Roof:Composition, Metal
- Year built:1981
- Building area:1,413 sq. ft.
- Lot area:0.26 Acres
Schools
- High school:AC Reynolds
- Elementary school:Oakley
Utilities
- Water:Shared Well
- Sewer:Septic (At Site)
Finances and disclosures
- Price:$449,000
- Price per sq. ft.:$317.76
New listings near 140 Little Knob Road
- Coming Soon
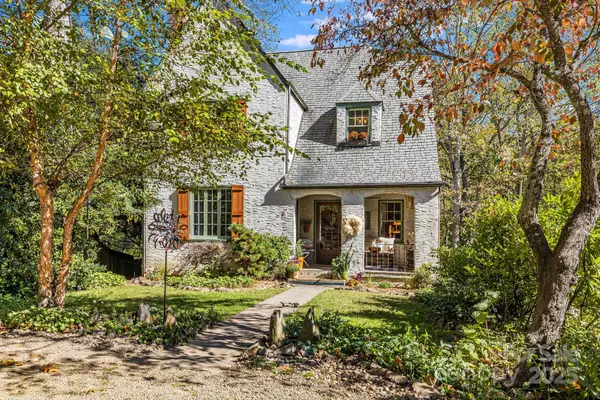 $769,000Coming Soon3 beds 2 baths
$769,000Coming Soon3 beds 2 baths25 Normandy Road, Asheville, NC 28803
MLS# 4313444Listed by: PATTON ALLEN REAL ESTATE LLC - Coming SoonOpen Sat, 1 to 4pm
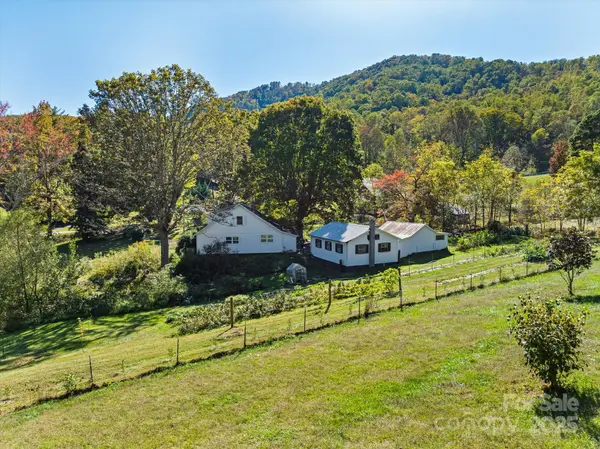 $429,000Coming Soon4 beds 2 baths
$429,000Coming Soon4 beds 2 baths260 Bee Ridge Road, Asheville, NC 28803
MLS# 4313937Listed by: KELLER WILLIAMS PROFESSIONALS - Coming Soon
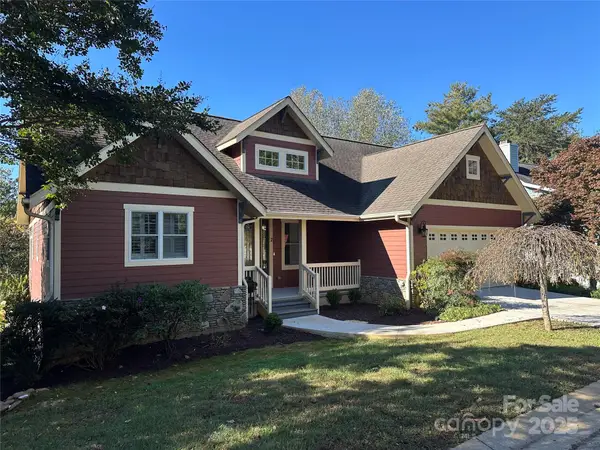 $665,000Coming Soon3 beds 3 baths
$665,000Coming Soon3 beds 3 baths2 Oakhaven Terrace, Asheville, NC 28803
MLS# 4311307Listed by: CENTURY 21 CONNECTED - New
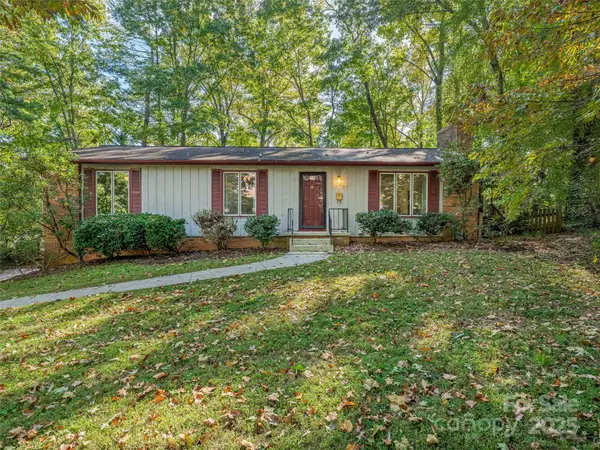 $520,000Active3 beds 2 baths1,659 sq. ft.
$520,000Active3 beds 2 baths1,659 sq. ft.31 Shorewood Drive, Asheville, NC 28804
MLS# 4313215Listed by: HOWARD HANNA BEVERLY-HANKS ASHEVILLE-NORTH - New
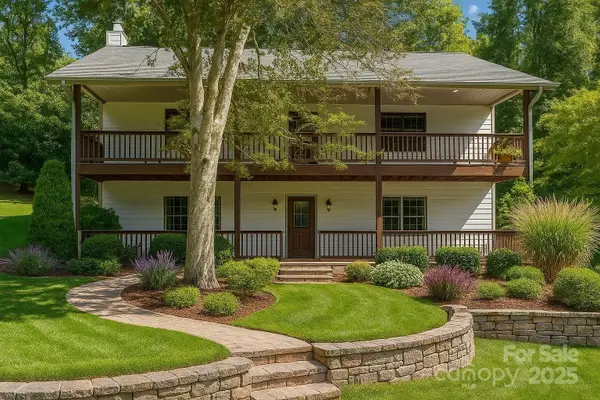 $475,000Active3 beds 3 baths2,768 sq. ft.
$475,000Active3 beds 3 baths2,768 sq. ft.515 Pond Road, Asheville, NC 28806
MLS# 4302486Listed by: NEXTHOME PARAMOUNT - New
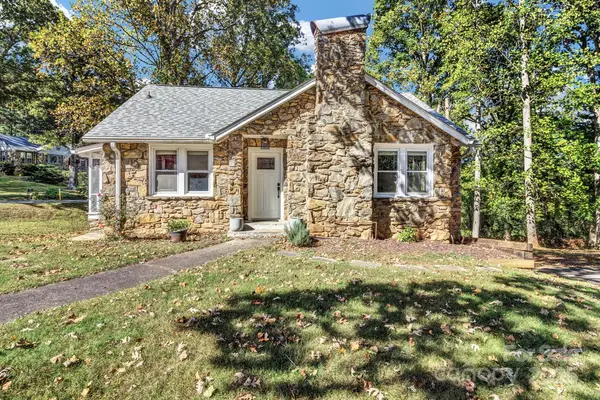 $485,000Active3 beds 4 baths1,519 sq. ft.
$485,000Active3 beds 4 baths1,519 sq. ft.14 Mineral Springs Road, Asheville, NC 28805
MLS# 4303297Listed by: KELLER WILLIAMS - BLACK MTN. - New
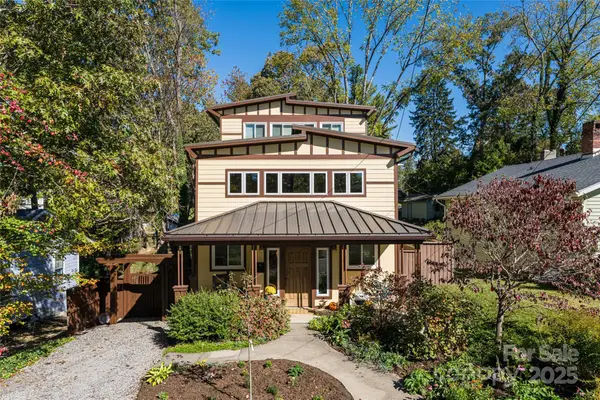 $899,000Active4 beds 3 baths1,949 sq. ft.
$899,000Active4 beds 3 baths1,949 sq. ft.30 Gray Street, Asheville, NC 28801
MLS# 4310455Listed by: RE/MAX EXECUTIVE - New
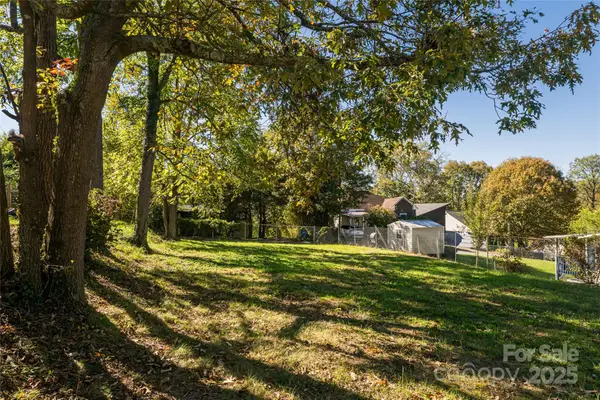 $240,000Active0.1 Acres
$240,000Active0.1 Acres99999 Gray Street, Asheville, NC 28801
MLS# 4310738Listed by: RE/MAX EXECUTIVE - New
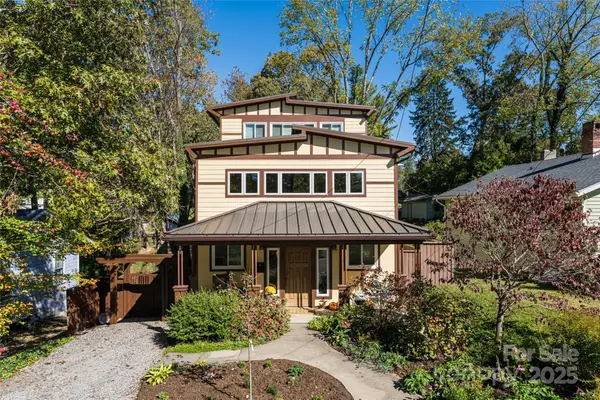 $1,109,000Active4 beds 5 baths1,949 sq. ft.
$1,109,000Active4 beds 5 baths1,949 sq. ft.30,99999 Gray Street, Asheville, NC 28801
MLS# 4310858Listed by: RE/MAX EXECUTIVE - New
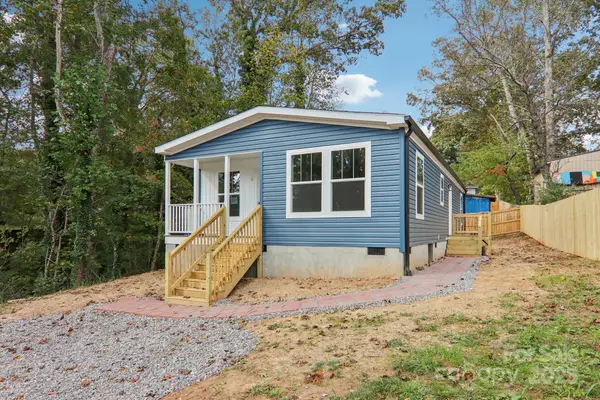 $330,000Active2 beds 2 baths1,248 sq. ft.
$330,000Active2 beds 2 baths1,248 sq. ft.39 Cherokee Road, Asheville, NC 28806
MLS# 4313931Listed by: DWELL REALTY GROUP
