15 Ridge Terrace, Asheville, NC 28804
Local realty services provided by:ERA Live Moore
Listed by: viv snyder
Office: howard hanna beverly-hanks asheville-biltmore park
MLS#:4245489
Source:CH
15 Ridge Terrace,Asheville, NC 28804
$900,000
- 3 Beds
- 3 Baths
- 2,793 sq. ft.
- Condominium
- Active
Price summary
- Price:$900,000
- Price per sq. ft.:$322.23
- Monthly HOA dues:$1,050
About this home
Wake up to a mountain panorama and a tranquil pond view. This 3-bedroom, 3-bath condominium at Beaverdam Run enjoys one of the community’s most sought-after settings, with sweeping vistas to the east and south and a peaceful view of the community pond. Imagine lingering over breakfast or dinner on the wraparound porch as the sun rises or sets over the Blue Ridge—truly an unforgettable backdrop.
Inside, the main level features a bright and cheerful kitchen with a pantry, breakfast nook, and convenient access to the grill. The living room features a locally crafted mantle atop the stone fireplace. The primary suite boasts an updated bathroom and an enlarged walk-in closet, while the second main-level bedroom—currently used as an office with built-ins—can easily be converted into an en-suite guest room with the addition of a simple pocket door. Downstairs, you’ll find two additional bedrooms, a large family/rec room with its own fireplace, and a heated storage/exercise area (not counted in the square footage) that’s perfect for hobbies or workouts. Beaverdam Run is a gated, 115-acre community in North Asheville offering resort-style amenities: indoor pool, clubhouse, tennis and pickleball, fitness center, gardens, walking trails, and a pond with a soothing water feature. And you’re just about 3 miles from grocery shopping, restaurants, and everyday conveniences—perfect for combining mountain serenity with in-town ease. Lawn maintenance is included—just lock, leave, and enjoy the mountains.
Contact an agent
Home facts
- Year built:1986
- Listing ID #:4245489
- Updated:January 01, 2026 at 02:15 PM
Rooms and interior
- Bedrooms:3
- Total bathrooms:3
- Full bathrooms:3
- Living area:2,793 sq. ft.
Heating and cooling
- Heating:Forced Air, Natural Gas
Structure and exterior
- Year built:1986
- Building area:2,793 sq. ft.
Schools
- High school:Asheville
- Elementary school:Asheville
Utilities
- Water:Community Well
- Sewer:Public Sewer
Finances and disclosures
- Price:$900,000
- Price per sq. ft.:$322.23
New listings near 15 Ridge Terrace
- New
 $365,000Active3 beds 2 baths1,306 sq. ft.
$365,000Active3 beds 2 baths1,306 sq. ft.11 Shadowlawn Drive, Asheville, NC 28806
MLS# 4332185Listed by: MARK FIELDS REAL ESTATE - New
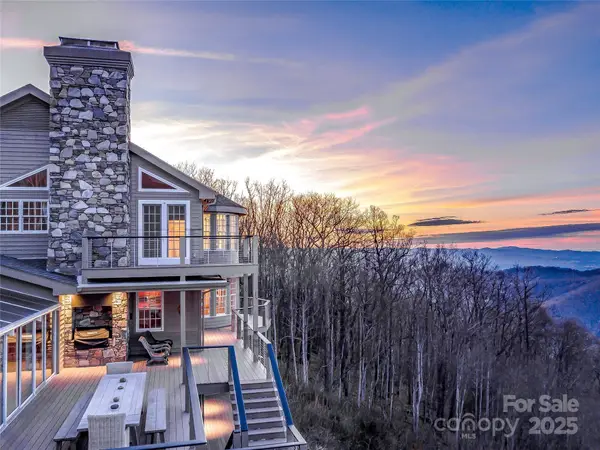 $3,995,000Active4 beds 7 baths7,297 sq. ft.
$3,995,000Active4 beds 7 baths7,297 sq. ft.35 Peach Knob Drive, Asheville, NC 28804
MLS# 4331127Listed by: IVESTER JACKSON BLACKSTREAM - New
 $375,000Active1 beds 2 baths749 sq. ft.
$375,000Active1 beds 2 baths749 sq. ft.37 Hiawassee Street #W106, Asheville, NC 28801
MLS# 4332194Listed by: RE/MAX RESULTS - Open Sun, 2 to 3:30pmNew
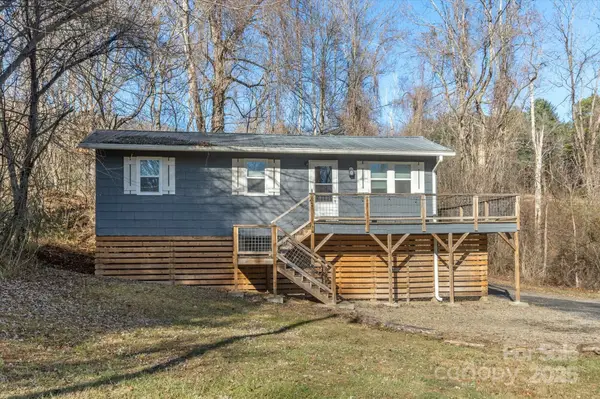 $325,000Active3 beds 1 baths920 sq. ft.
$325,000Active3 beds 1 baths920 sq. ft.529 Bailey Road, Asheville, NC 28806
MLS# 4330971Listed by: KELLER WILLIAMS PROFESSIONALS - Coming Soon
 $1,890,000Coming Soon10 beds 10 baths
$1,890,000Coming Soon10 beds 10 baths1057, 1061, 1063 Riverside Drive, Asheville, NC 28804
MLS# 4331784Listed by: EXP REALTY LLC - New
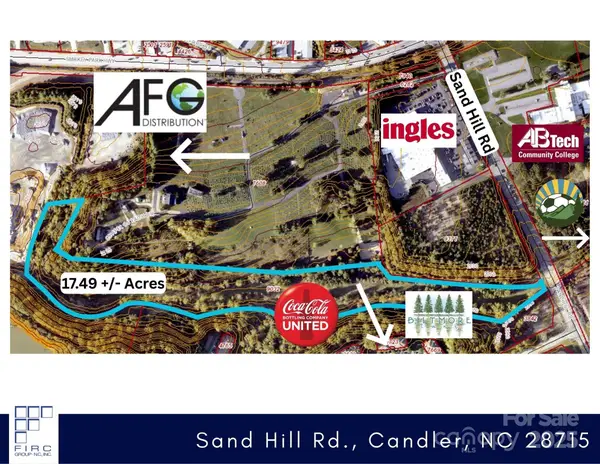 $2,000,000Active17.49 Acres
$2,000,000Active17.49 Acres0 Sand Hill Road, Candler, NC 28715
MLS# 4331992Listed by: FIRC GROUP NC, INC. - Coming Soon
 $529,900Coming Soon2 beds 2 baths
$529,900Coming Soon2 beds 2 baths13 Laurel Place, Asheville, NC 28803
MLS# 4331020Listed by: HOWARD HANNA BEVERLY-HANKS, LAKE LURE - New
 $340,000Active0.27 Acres
$340,000Active0.27 Acres2 River Run #1R, Asheville, NC 28804
MLS# 4331642Listed by: ENRG GLOBAL REALTY LLC 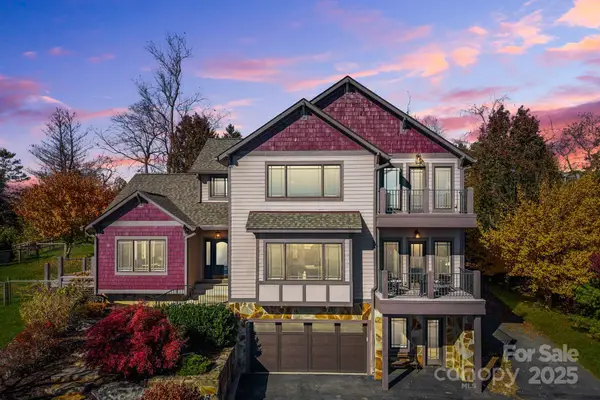 $995,000Active4 beds 4 baths3,393 sq. ft.
$995,000Active4 beds 4 baths3,393 sq. ft.235 Windwhisper Drive, Asheville, NC 28804
MLS# 4330019Listed by: APPALACHIAN REALTY ASSOCIATES- Coming Soon
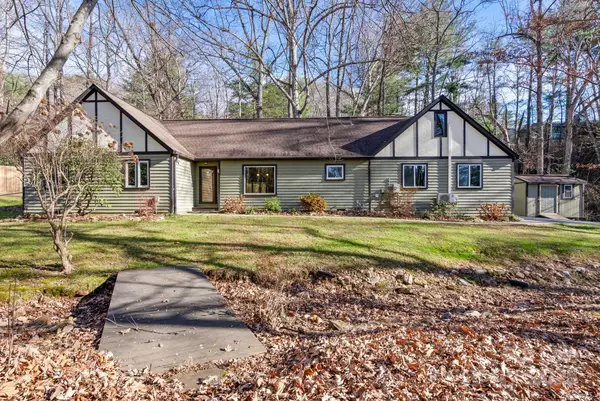 $523,000Coming Soon3 beds 2 baths
$523,000Coming Soon3 beds 2 baths23 Ballantree Drive, Asheville, NC 28803
MLS# 4329693Listed by: KELLER WILLIAMS PROFESSIONALS
