17 Elkmont Terrace, Asheville, NC 28804
Local realty services provided by:ERA Live Moore
Listed by: collin o'berry
Office: keller williams professionals
MLS#:4298247
Source:CH
17 Elkmont Terrace,Asheville, NC 28804
$850,000
- 5 Beds
- 4 Baths
- 2,866 sq. ft.
- Single family
- Active
Upcoming open houses
- Sun, Feb 2201:00 pm - 03:00 pm
Price summary
- Price:$850,000
- Price per sq. ft.:$296.58
About this home
Welcome home to sun-filled living with mountain views! This newer construction residence offers an excellent value in today’s market, blending modern style with versatile living options. The main level features a bright open floor plan with a wood-burning fireplace, a cooks kitchen with granite countertops, stainless appliances, and sleek tile finishes, plus a primary suite designed for comfort and convenience. Upstairs, two bedrooms and a full bath provide flexible space for a home office, guest rooms, or play area. The lock-off lower-level apartment at 75 Beaver Drive creates outstanding potential for rental income or multi-generational living, with its own private entrance, parking, power meter, patio, laundry, and spacious 2BR/1BA layout. Generous windows flood all three levels with natural light, while outdoor living shines with a large deck, landscaped yard, and cozy fire pit area. Ideally located just minutes from Beaver Lake and the shops, dining, and amenities of North Asheville, this property combines comfort, flexibility, and convenience in one inviting package.
Contact an agent
Home facts
- Year built:2017
- Listing ID #:4298247
- Updated:February 13, 2026 at 07:15 PM
Rooms and interior
- Bedrooms:5
- Total bathrooms:4
- Full bathrooms:3
- Half bathrooms:1
- Living area:2,866 sq. ft.
Heating and cooling
- Cooling:Heat Pump
- Heating:Heat Pump
Structure and exterior
- Year built:2017
- Building area:2,866 sq. ft.
- Lot area:0.23 Acres
Schools
- High school:Clyde A Erwin
- Elementary school:Woodfin/Eblen
Utilities
- Sewer:Public Sewer
Finances and disclosures
- Price:$850,000
- Price per sq. ft.:$296.58
New listings near 17 Elkmont Terrace
- Open Sun, 1 to 4pmNew
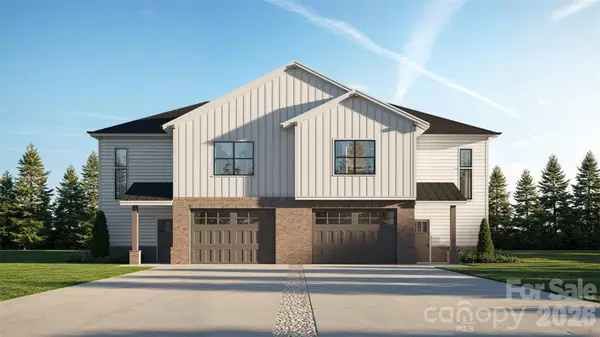 $699,000Active3 beds 3 baths2,125 sq. ft.
$699,000Active3 beds 3 baths2,125 sq. ft.121 Collin Place #5, Asheville, NC 28804
MLS# 4346017Listed by: PATTON ALLEN REAL ESTATE LLC - Open Sun, 1 to 4pmNew
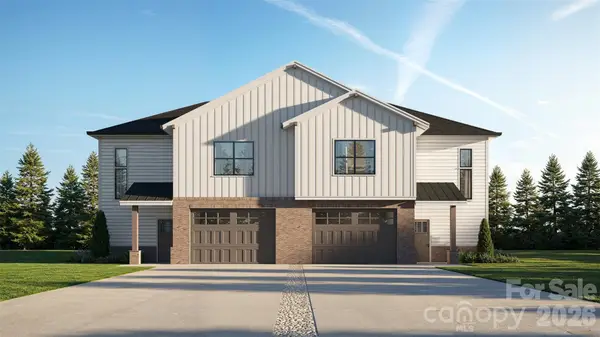 $699,000Active3 beds 3 baths2,125 sq. ft.
$699,000Active3 beds 3 baths2,125 sq. ft.125 Collin Place #7, Asheville, NC 28804
MLS# 4346142Listed by: PATTON ALLEN REAL ESTATE LLC - Open Sun, 2 to 4pmNew
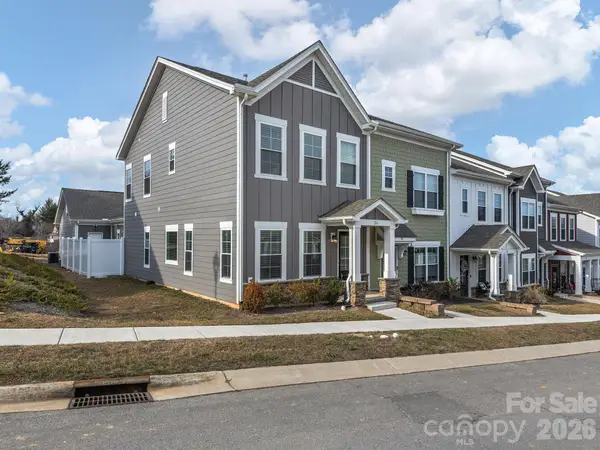 $450,000Active3 beds 3 baths1,605 sq. ft.
$450,000Active3 beds 3 baths1,605 sq. ft.26 Walnut Springs Drive, Asheville, NC 28804
MLS# 4344812Listed by: NEST REALTY ASHEVILLE - Coming Soon
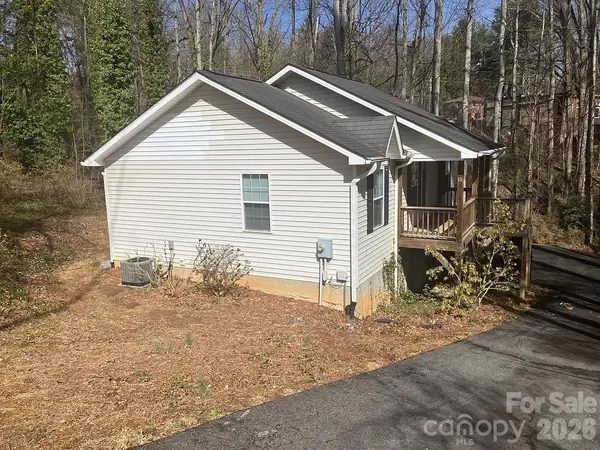 $469,000Coming Soon3 beds 2 baths
$469,000Coming Soon3 beds 2 baths10 Lakewood Drive, Asheville, NC 28803
MLS# 4345256Listed by: LESLIE & ASSOCIATES, INC. - New
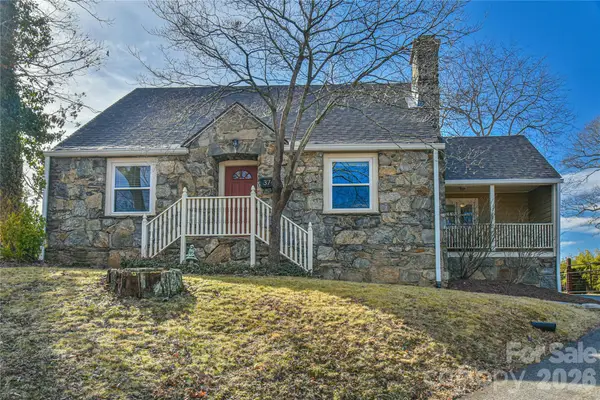 $559,000Active3 beds 2 baths1,690 sq. ft.
$559,000Active3 beds 2 baths1,690 sq. ft.37 Buchanan Place, Asheville, NC 28801
MLS# 4346007Listed by: MOVING MOUNTAINS PROPERTY GROUP LLC - New
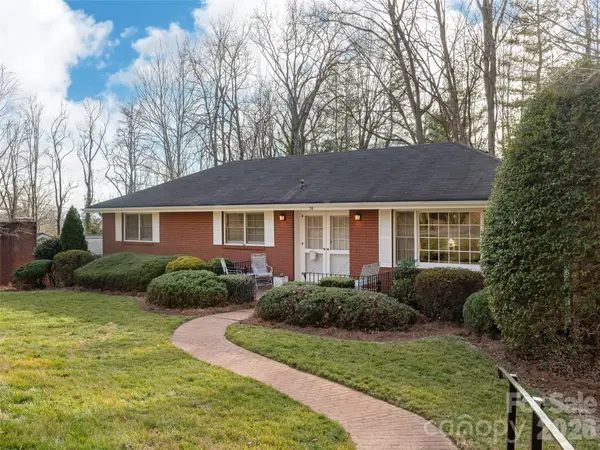 $675,000Active3 beds 3 baths2,155 sq. ft.
$675,000Active3 beds 3 baths2,155 sq. ft.28 Westridge Drive, Asheville, NC 28803
MLS# 4346023Listed by: HOWARD HANNA BEVERLY-HANKS ASHEVILLE-NORTH - Coming Soon
 $475,000Coming Soon1 beds 1 baths
$475,000Coming Soon1 beds 1 baths12 S Lexington Avenue #401, Asheville, NC 28801
MLS# 4345907Listed by: COMPASS - Open Sat, 1 to 3pmNew
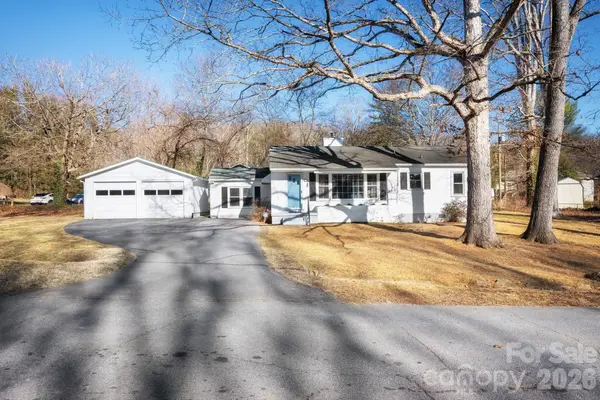 $399,000Active3 beds 2 baths1,424 sq. ft.
$399,000Active3 beds 2 baths1,424 sq. ft.1 Linden Street, Arden, NC 28704
MLS# 4345074Listed by: MOSAIC COMMUNITY LIFESTYLE REALTY - New
 $1,150,000Active3 beds 2 baths2,018 sq. ft.
$1,150,000Active3 beds 2 baths2,018 sq. ft.24 Waverly Road, Asheville, NC 28803
MLS# 4345521Listed by: SCHUELKE REAL ESTATE - New
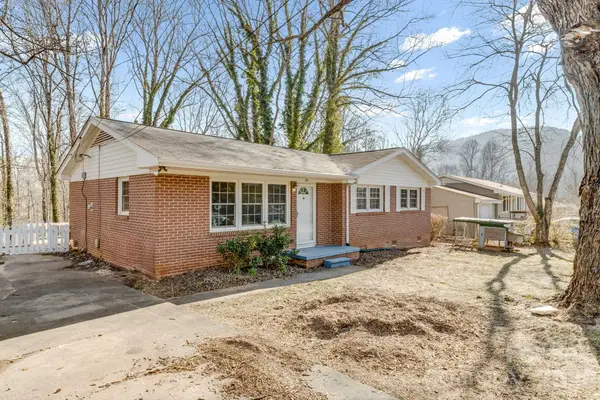 $415,000Active3 beds 2 baths1,317 sq. ft.
$415,000Active3 beds 2 baths1,317 sq. ft.64 Pleasant Ridge Drive, Asheville, NC 28805
MLS# 4344868Listed by: HOLLIFIELD & COMPANY PROPERTIES INC.

