176 E Chestnut Street, Asheville, NC 28801
Local realty services provided by:ERA Live Moore
Listed by:pete anderson
Office:engel & vlkers foothills longtown
MLS#:4297446
Source:CH
176 E Chestnut Street,Asheville, NC 28801
$1,615,000
- 7 Beds
- 8 Baths
- 4,155 sq. ft.
- Single family
- Active
Price summary
- Price:$1,615,000
- Price per sq. ft.:$388.69
About this home
(Accepting back up offers.) At 176 E Chestnut Street, historic grandeur and a nearly unbeatable location are yours. In fact, the history of Asheville itself is intertwined with this home. J.M. Westall, Thomas Wolfe's uncle, built this Grand Colonial Revival home in 1905 for William R. Whitson, a local lawyer. Word has it that Thomas Wolfe and Whitson's eldest son were thick as thieves back then. More recently the property has been The Chestnut Street Inn. The home, with its pressed brick exterior, brick quoining around its windows and some of the finest woodwork in the neighborhood, is a pillar of the Chestnut-Liberty Historic District. Although, between the gardens, the shady spots to relax and porches that are to die for, no one would blame you if you never even made it inside. But you will. And as you enter you'll be greeted by the main hallway and one of the home's masterpieces, the closed stringer stairway which ascends from a bowed landing with a courting bench at its base. Other decorative touches such as the raised panel wainscoting, milled mantels and a special sideboard piece made from tiger oak, which every owner has passed down and will stay with the home, are magical.
More than just form, functionality and optionality also abound. There are three levels of living each with a possible primary suite and, with a total of seven bedrooms each with an en suite bathroom, comfortable space for family and friends is definitely available. A multi zoned system helps keep an ideal temperature year round while eight fireplaces ooze charm from days bygone.
Let's talk about lifestyle. Heading out your front door for a stroll, if you go left you'll be at multiple restaurants, City Bakery, The Chop Shop Butchery or pilates within five minutes. If you go right you can be at Liberty House Cafe and Asheville Yoga Center in four minutes or Trader Joe's in another two minutes. This is all without a car, mind you. If you head south down Central Avenue you'll be in Downtown Asheville in around twelve minutes with all the amazing shops, art galleries, breweries, restaurants and art deco architecture sparkling before you. If it’s golf, tennis or pickleball you seek, there are multiple clubs nearby. Great schools and parks are also in close proximity or if you're in the mood for nature, hop on a bike or get in your car to find a nearby trail as the Blue Ridge Mountains provide countless opportunities to unplug.
This remarkable property is being sold as a single family home or, if interested, could be sold as a bed & breakfast. Please reach out for more details and book your showing today.
Contact an agent
Home facts
- Year built:1905
- Listing ID #:4297446
- Updated:October 28, 2025 at 08:58 PM
Rooms and interior
- Bedrooms:7
- Total bathrooms:8
- Full bathrooms:7
- Half bathrooms:1
- Living area:4,155 sq. ft.
Heating and cooling
- Cooling:Central Air
- Heating:Forced Air, Natural Gas
Structure and exterior
- Roof:Shingle
- Year built:1905
- Building area:4,155 sq. ft.
- Lot area:0.27 Acres
Schools
- High school:Asheville
- Elementary school:Asheville City
Utilities
- Sewer:Public Sewer
Finances and disclosures
- Price:$1,615,000
- Price per sq. ft.:$388.69
New listings near 176 E Chestnut Street
- New
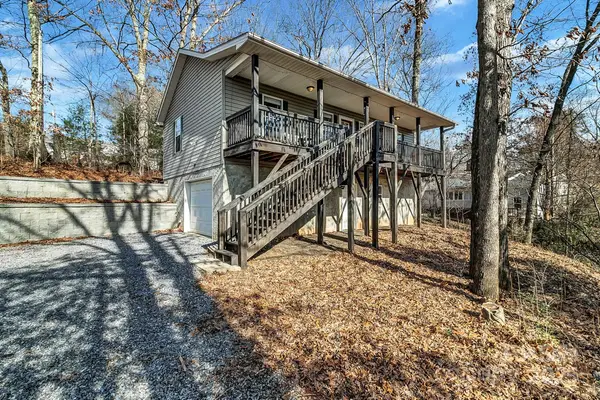 $355,000Active2 beds 2 baths931 sq. ft.
$355,000Active2 beds 2 baths931 sq. ft.10 Harrisland Drive, Asheville, NC 28806
MLS# 4316765Listed by: WANDER WAGON TOURS & REALTY - New
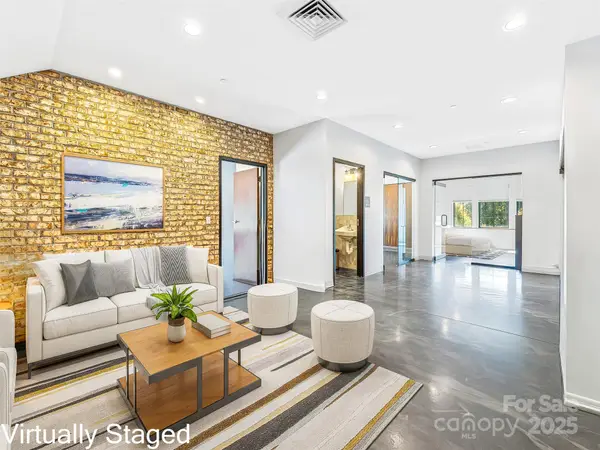 $425,000Active1 beds 1 baths1,123 sq. ft.
$425,000Active1 beds 1 baths1,123 sq. ft.208 Charlotte Highway #301, Asheville, NC 28803
MLS# 4316623Listed by: HOWARD HANNA BEVERLY-HANKS ASHEVILLE-BILTMORE PARK - Open Sun, 12 to 2pmNew
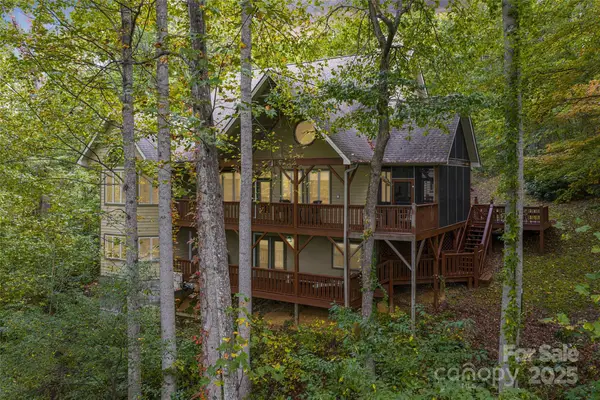 $1,225,000Active4 beds 5 baths4,704 sq. ft.
$1,225,000Active4 beds 5 baths4,704 sq. ft.116 Hawk Ridge, Asheville, NC 28804
MLS# 4303481Listed by: PREMIER SOTHEBYS INTERNATIONAL REALTY - New
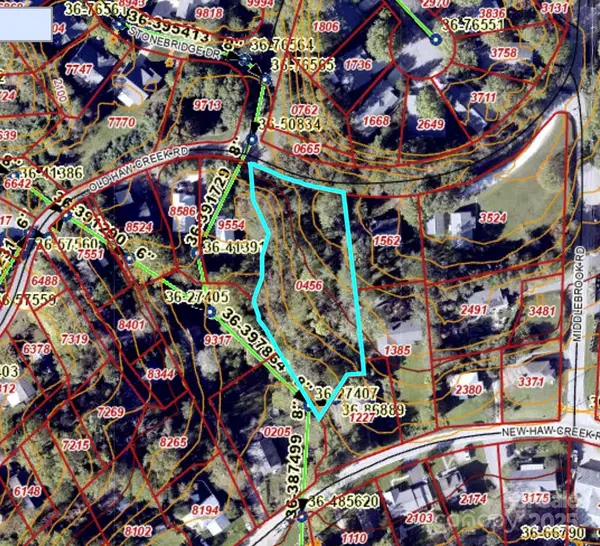 $180,000Active0.81 Acres
$180,000Active0.81 Acres97 Old Haw Creek Road, Asheville, NC 28805
MLS# 4316741Listed by: KELLER WILLIAMS PROFESSIONALS - New
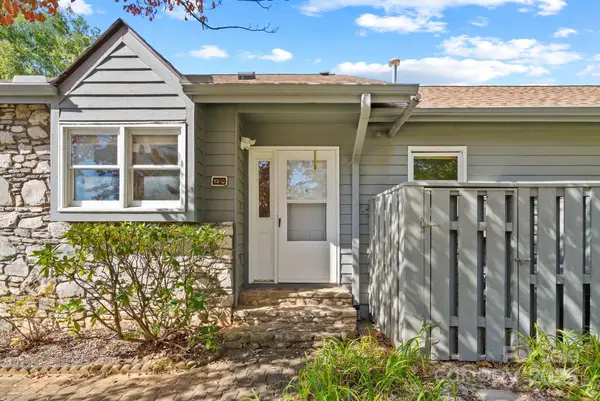 $379,000Active2 beds 2 baths1,777 sq. ft.
$379,000Active2 beds 2 baths1,777 sq. ft.13C Windflower Court, Asheville, NC 28805
MLS# 4316299Listed by: TFM CAROLINA LLC - Coming Soon
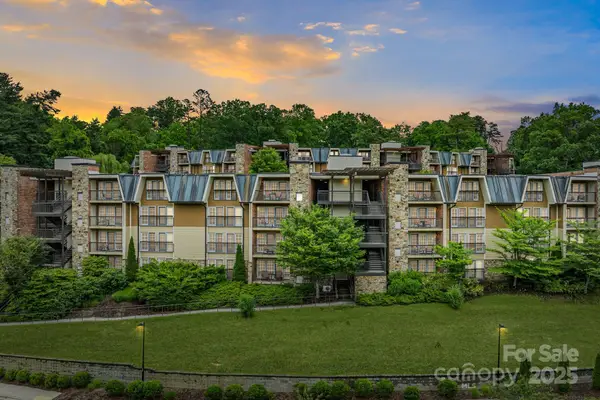 $317,000Coming Soon1 beds 1 baths
$317,000Coming Soon1 beds 1 baths429 Bowling Park Road, Asheville, NC 28803
MLS# 4314459Listed by: ELEVATE ASHEVILLE REALTY GROUP - New
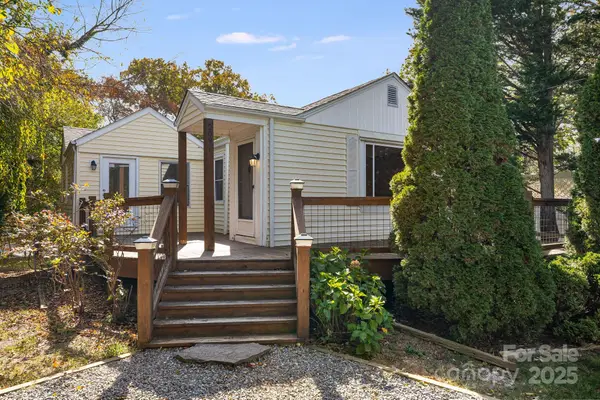 $410,000Active3 beds 1 baths1,169 sq. ft.
$410,000Active3 beds 1 baths1,169 sq. ft.209 Governors View Road, Asheville, NC 28805
MLS# 4316583Listed by: STEM REALTY GROUP - New
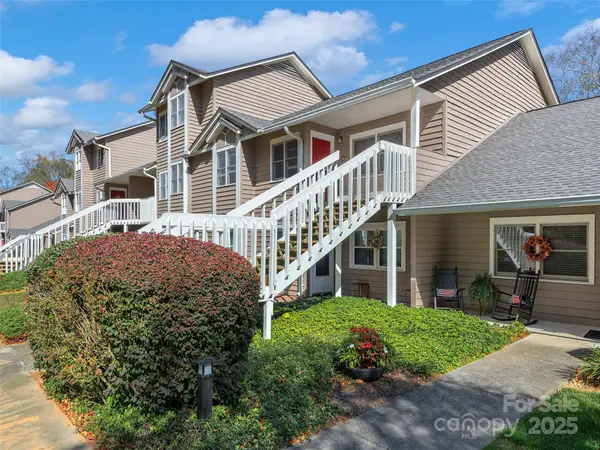 $290,000Active2 beds 2 baths1,152 sq. ft.
$290,000Active2 beds 2 baths1,152 sq. ft.8 Willow Tree Run #8, Asheville, NC 28803
MLS# 4316663Listed by: HOWARD HANNA BEVERLY-HANKS - Coming Soon
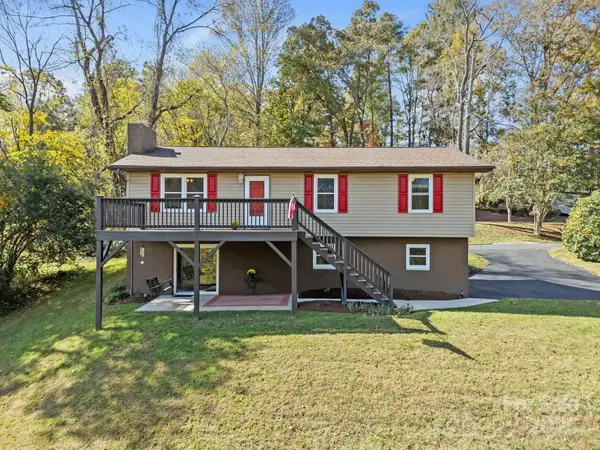 $409,500Coming Soon3 beds 3 baths
$409,500Coming Soon3 beds 3 baths28 Timber Lane, Asheville, NC 28806
MLS# 4316172Listed by: ASHEVILLE REALTY GROUP - New
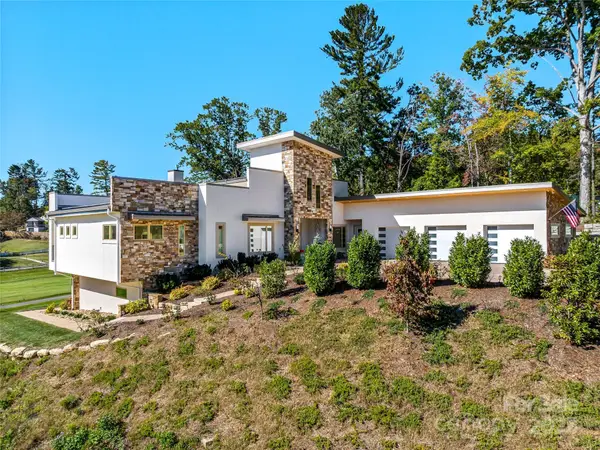 $4,450,000Active5 beds 8 baths5,014 sq. ft.
$4,450,000Active5 beds 8 baths5,014 sq. ft.123 Wembley Road, Asheville, NC 28804
MLS# 4315690Listed by: ASHEVILLE REALTY GROUP
