2005 Viburnum Lane, Asheville, NC 28803
Local realty services provided by:ERA Live Moore
Listed by: cheryl cenderelli
Office: premier sothebys international realty
MLS#:4151623
Source:CH
2005 Viburnum Lane,Asheville, NC 28803
$2,395,000
- 5 Beds
- 7 Baths
- 7,222 sq. ft.
- Single family
- Active
Price summary
- Price:$2,395,000
- Price per sq. ft.:$331.63
- Monthly HOA dues:$70.83
About this home
Architectural delight that embodies sophistication and casual elegance. Every detail has been meticulously crafted offering unparalleled living experience. Filled with natural light, providing views and tranquility, with high ceilings, custom wrought iron work, impeccable finishes, fireplaces, premium build, Hardwood floors, designer lighting fixtures, Chef's kitchen, and bespoke furnishings, creating an ambiance of understated glamour. Each bedroom En-Suite offers complete privacy ensuring comfort for family and guests. Entertainment Haven features an enchanting Home Theater reminiscent of Broadway, full game room, second primary suite, enhanced exterior green space off the patio. Situated in one of the most coveted neighborhoods of Biltmore Park, with pool, paths, and trails. Find yourself steps away from vibrant restaurants, shopping, entertainment, and more. Here you can enjoy the best of both tranquility and convenience. See Video, Feature Sheet, Terrace furnished (see details)
Contact an agent
Home facts
- Year built:2005
- Listing ID #:4151623
- Updated:February 25, 2026 at 02:16 PM
Rooms and interior
- Bedrooms:5
- Total bathrooms:7
- Full bathrooms:5
- Half bathrooms:2
- Living area:7,222 sq. ft.
Heating and cooling
- Heating:Forced Air, Natural Gas
Structure and exterior
- Roof:Composition
- Year built:2005
- Building area:7,222 sq. ft.
- Lot area:0.88 Acres
Schools
- High school:T.C. Roberson
- Elementary school:Estes/Koontz
Utilities
- Sewer:Public Sewer
Finances and disclosures
- Price:$2,395,000
- Price per sq. ft.:$331.63
New listings near 2005 Viburnum Lane
- New
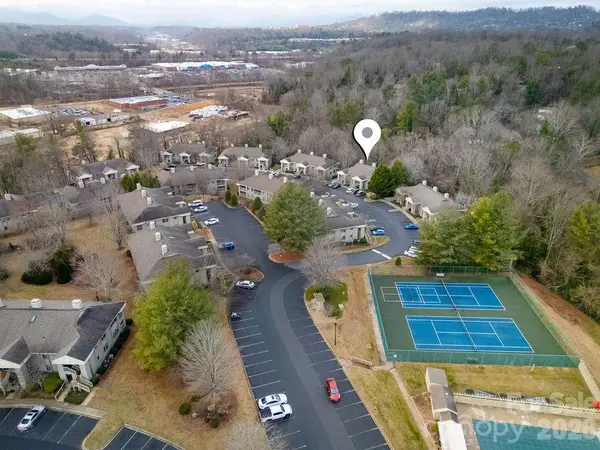 $209,000Active2 beds 2 baths1,175 sq. ft.
$209,000Active2 beds 2 baths1,175 sq. ft.1904 Abbey Circle, Asheville, NC 28805
MLS# 4350291Listed by: LOOKING GLASS REALTY AVL LLC - New
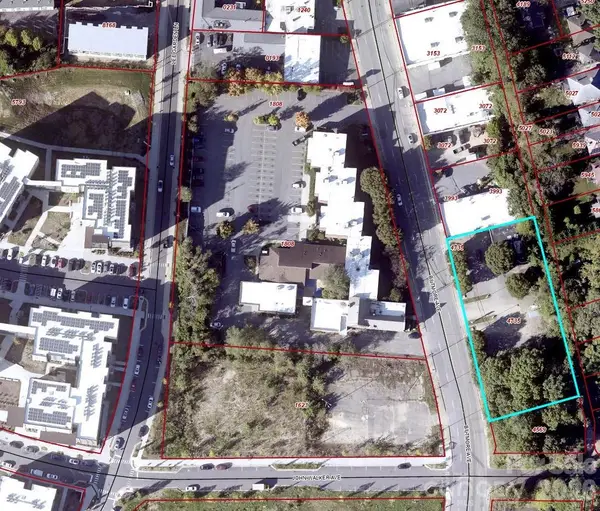 $1,800,000Active0.8 Acres
$1,800,000Active0.8 Acres290 Biltmore Avenue, Asheville, NC 28801
MLS# 4341983Listed by: PULLIAM PROPERTIES, INC - New
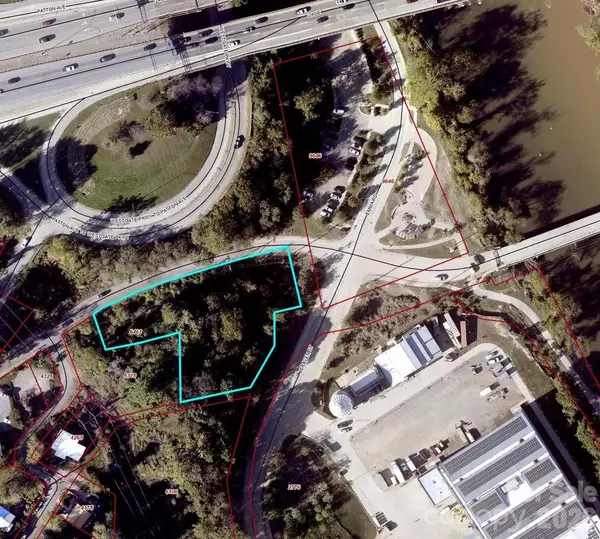 $895,000Active0.95 Acres
$895,000Active0.95 Acres100 Craven Street, Asheville, NC 28806
MLS# 4341987Listed by: PULLIAM PROPERTIES, INC - Coming Soon
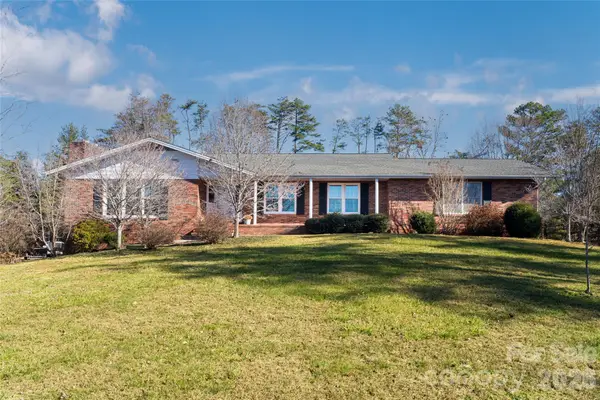 Listed by ERA$599,000Coming Soon3 beds 2 baths
Listed by ERA$599,000Coming Soon3 beds 2 baths15 Lackey Lane, Asheville, NC 28804
MLS# 4340980Listed by: CAROLINA MOUNTAIN SALES - New
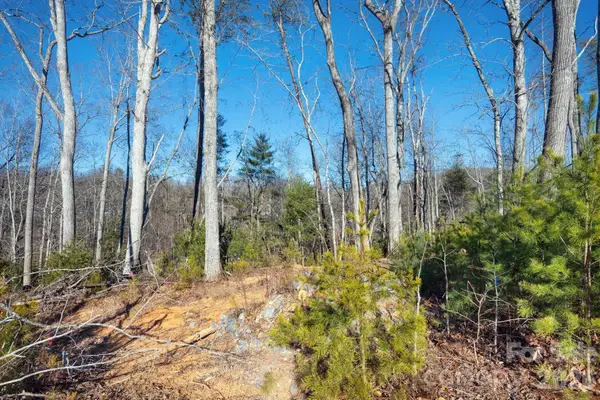 $175,000Active0.42 Acres
$175,000Active0.42 Acres136 Riverbend Forest Drive #21, Asheville, NC 28805
MLS# 4344843Listed by: MOSAIC COMMUNITY LIFESTYLE REALTY - New
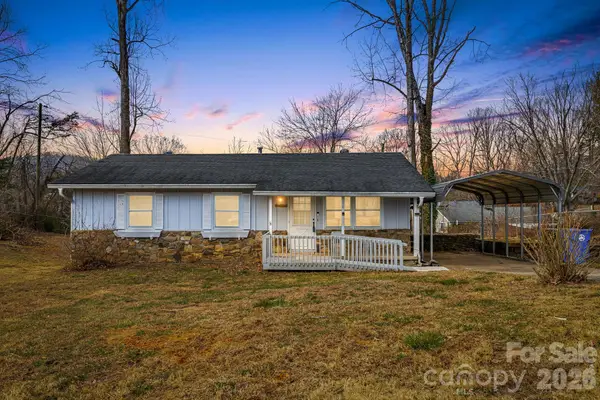 $295,000Active3 beds 2 baths1,041 sq. ft.
$295,000Active3 beds 2 baths1,041 sq. ft.18 Compton Drive, Asheville, NC 28806
MLS# 4343656Listed by: LUSSO REALTY - New
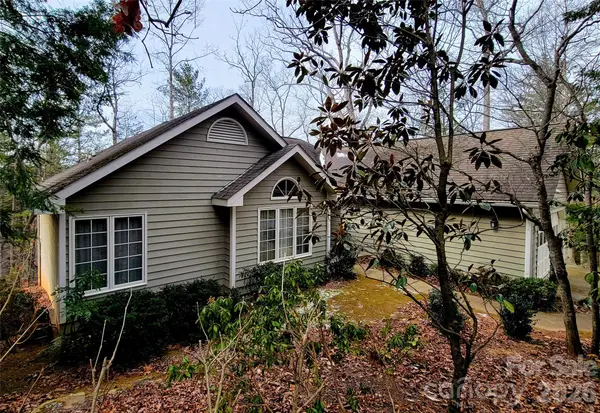 $729,000Active3 beds 3 baths2,596 sq. ft.
$729,000Active3 beds 3 baths2,596 sq. ft.27 Cedar Summit Road, Asheville, NC 28803
MLS# 4346923Listed by: RE/MAX EXECUTIVE - Coming Soon
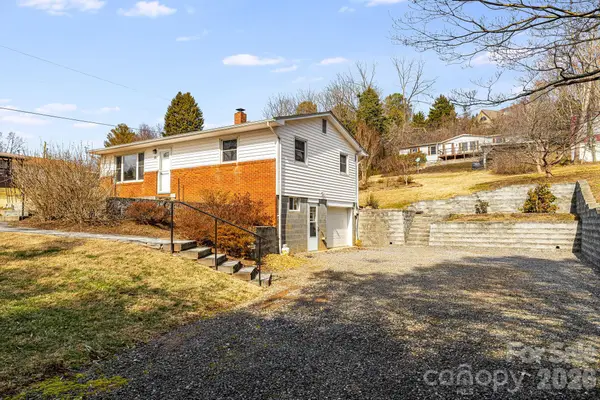 $437,000Coming Soon2 beds 1 baths
$437,000Coming Soon2 beds 1 baths20 Ridge Cross Road, Asheville, NC 28805
MLS# 4350096Listed by: CORDELL REALTY LLC - Open Sun, 2 to 4pmNew
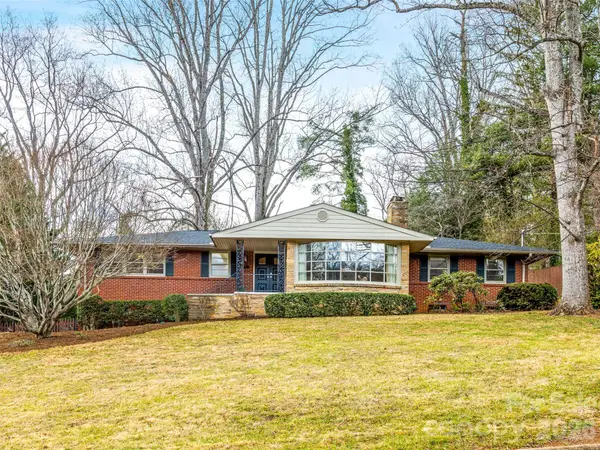 $630,000Active3 beds 3 baths2,220 sq. ft.
$630,000Active3 beds 3 baths2,220 sq. ft.8 N Oak Forest Drive, Asheville, NC 28803
MLS# 4350446Listed by: HOWARD HANNA BEVERLY-HANKS ASHEVILLE-DOWNTOWN - Coming Soon
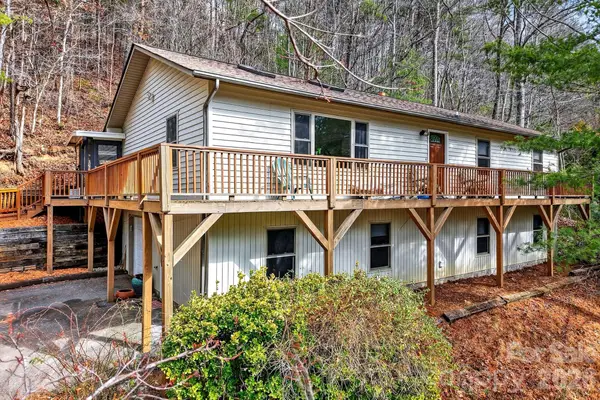 $525,000Coming Soon4 beds 3 baths
$525,000Coming Soon4 beds 3 baths63 Independence Boulevard, Asheville, NC 28805
MLS# 4347392Listed by: SARVER REALTY GROUP, LLC

