3 Stockwood Road, Asheville, NC 28803
Local realty services provided by:ERA Live Moore
Listed by:minouche shanklin
Office:town and mountain realty
MLS#:4287885
Source:CH
Upcoming open houses
- Sun, Nov 0202:00 pm - 04:00 pm
Price summary
- Price:$450,000
- Price per sq. ft.:$277.95
About this home
First time on the market; estate. Yet another beautiful example of an enduring brick ranch from the 70s... Solid, with some upgrades over the years, but inviting someone new to give it a second life. On a huge double lot (likely buildable, buyer to verify) with established gardens and a sweet little creek, 3 Stockwood Road has incredible potential. Located in the sought-after TC Roberson school district, and mere minutes from Biltmore Village, with Mountains to Sea Trail access ON THE STREET, the proximity of this property can't be beat. There were always plans to add an additional living space in the basement, so there is a full bath and large windows running along the back side. 8 feet from concrete to floor joists, this full unfinished basement begs for half to be finished into a cool apartment (ideal multigenerational living); leaving the other half as a huge one car garage with workshop. Double driveways support this idea, offering easy access to each level from ample parking. Someone's going to do something amazing with this property; looking forward to seeing who it is! Virtual Tour: https://shorturl.at/p0619
Contact an agent
Home facts
- Year built:1977
- Listing ID #:4287885
- Updated:November 02, 2025 at 10:11 PM
Rooms and interior
- Bedrooms:3
- Total bathrooms:3
- Full bathrooms:3
- Living area:1,619 sq. ft.
Heating and cooling
- Heating:Floor Furnace
Structure and exterior
- Year built:1977
- Building area:1,619 sq. ft.
- Lot area:1.03 Acres
Schools
- High school:T.C. Roberson
- Elementary school:William Estes
Utilities
- Sewer:Public Sewer
Finances and disclosures
- Price:$450,000
- Price per sq. ft.:$277.95
New listings near 3 Stockwood Road
- New
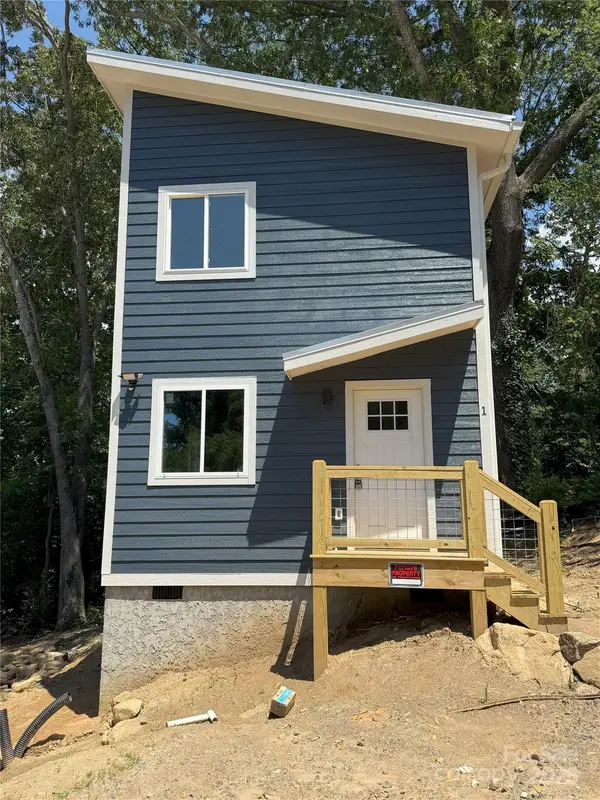 $525,000Active4 beds 4 baths1,572 sq. ft.
$525,000Active4 beds 4 baths1,572 sq. ft.1 & 3 Freeport Lane, Asheville, NC 28806
MLS# 4318398Listed by: DIRT & STICKS, INC. - New
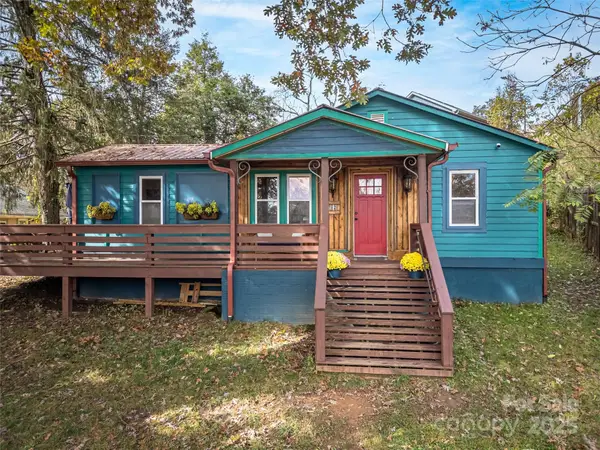 $400,000Active2 beds 1 baths906 sq. ft.
$400,000Active2 beds 1 baths906 sq. ft.12 Woodland Drive, Asheville, NC 28806
MLS# 4317916Listed by: ECLAT REALTY + CO - New
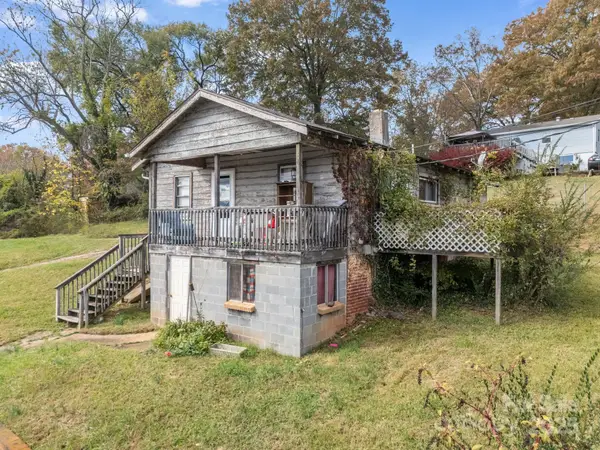 $300,000Active-- beds -- baths
$300,000Active-- beds -- baths27 Lamb Avenue, Asheville, NC 28806
MLS# 4317342Listed by: NEST REALTY ASHEVILLE - New
 $475,000Active3 beds 1 baths1,253 sq. ft.
$475,000Active3 beds 1 baths1,253 sq. ft.155 Sulphur Springs Road, Asheville, NC 28806
MLS# 4307498Listed by: TOWN AND MOUNTAIN REALTY - Coming Soon
 $330,000Coming Soon2 beds 2 baths
$330,000Coming Soon2 beds 2 baths16 Timberlake Drive, Asheville, NC 28803
MLS# 4318241Listed by: GREYBEARD REALTY - New
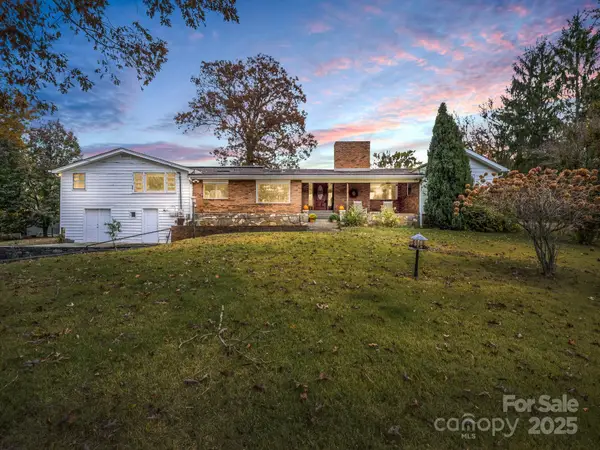 $464,900Active5 beds 2 baths2,285 sq. ft.
$464,900Active5 beds 2 baths2,285 sq. ft.52 Loomis Avenue, Asheville, NC 28803
MLS# 4316610Listed by: EXP REALTY LLC - Open Sun, 12 to 2pmNew
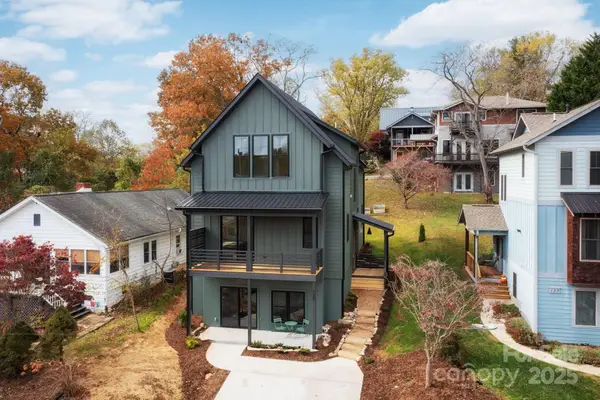 $1,125,000Active4 beds 4 baths3,381 sq. ft.
$1,125,000Active4 beds 4 baths3,381 sq. ft.135 Swannanoa Avenue, Asheville, NC 28806
MLS# 4311068Listed by: MOSAIC COMMUNITY LIFESTYLE REALTY - New
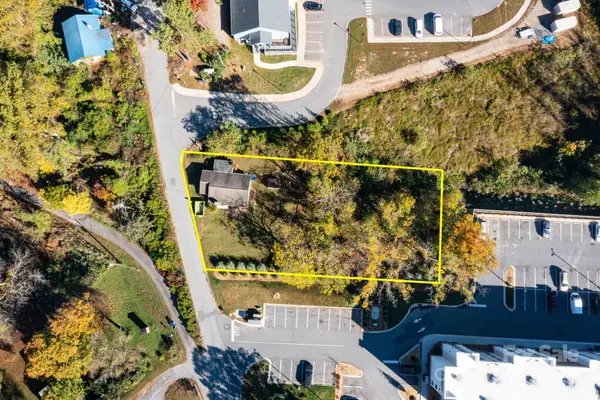 $220,000Active1 beds 1 baths735 sq. ft.
$220,000Active1 beds 1 baths735 sq. ft.39 Rocky Ridge Road, Asheville, NC 28806
MLS# 4314215Listed by: MOUNTAIN OAK PROPERTIES LLC - New
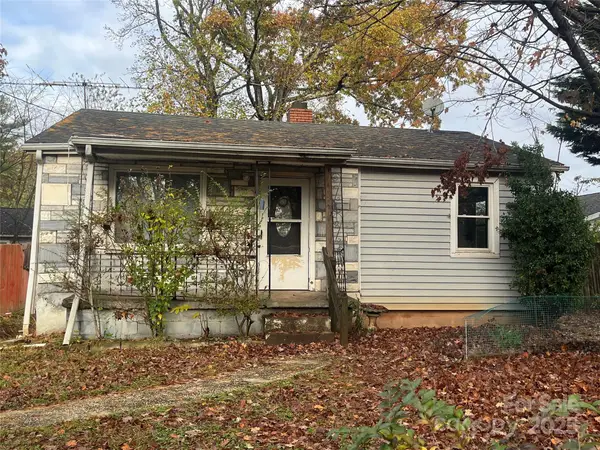 $225,000Active3 beds 1 baths920 sq. ft.
$225,000Active3 beds 1 baths920 sq. ft.4 La Rue Street, Asheville, NC 28806
MLS# 4307591Listed by: EXP REALTY LLC - New
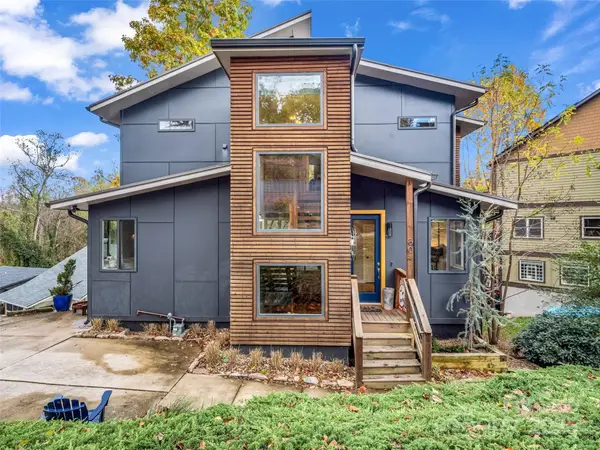 $1,175,000Active5 beds 5 baths3,075 sq. ft.
$1,175,000Active5 beds 5 baths3,075 sq. ft.80 Richland Street, Asheville, NC 28806
MLS# 4317377Listed by: HOWARD HANNA BEVERLY-HANKS FREESTONE PROPERTIES
