31 Busbee Road, Asheville, NC 28803
Local realty services provided by:ERA Live Moore
Listed by: marilyn wright
Office: premier sothebys international realty
MLS#:4240113
Source:CH
31 Busbee Road,Asheville, NC 28803
$3,200,000
- 7 Beds
- 8 Baths
- 6,606 sq. ft.
- Single family
- Active
Price summary
- Price:$3,200,000
- Price per sq. ft.:$484.41
About this home
A masterwork of Georgian Revival elegance, this distinguished Biltmore Forest estate is a rare Asheville treasure of enduring beauty and provenance. Set on 3.32 acres near the Cedarcliff Gate of the Biltmore Estate, the residence was designed in 1927 by renowned Beaux-Arts architect William Lawrence Bottomley, one of his few Southern projects and a testament to his mastery of scale, proportion and grace. The classic brick façade opens to interiors rich with preserved historic detail, including quarter-sawn oak herringbone floors, leaded glass, original moldings and star-shaped light fixtures. Gracious formal rooms with wood-burning fireplaces flow with balance and symmetry. The restored living room opens through French doors to the gardens, while a cozy library with original bookcases offers an intimate retreat. A thoughtfully reimagined butler's pantry preserves historic integrity while supporting modern living. The kitchen blends charm and function with granite countertops, double islands, upgraded appliances, and seamless flow to the family room and rear patio. Upstairs, the original layout has been transformed into generous suites, including a primary wing added in 1984, with additional guest quarters above the garage. Thoughtful updates such as slate roof, generator, HVAC zones and restored hardwoods ensure comfort without compromise. The grounds complete the offering with formal gardens, open lawns, a fish pond, woodland paths and refined landscape lighting.
Contact an agent
Home facts
- Year built:1926
- Listing ID #:4240113
- Updated:January 02, 2026 at 02:15 PM
Rooms and interior
- Bedrooms:7
- Total bathrooms:8
- Full bathrooms:5
- Half bathrooms:3
- Living area:6,606 sq. ft.
Heating and cooling
- Cooling:Central Air
- Heating:Natural Gas
Structure and exterior
- Roof:Slate
- Year built:1926
- Building area:6,606 sq. ft.
- Lot area:3.32 Acres
Schools
- High school:T.C. Roberson
- Elementary school:Estes/Koontz
Utilities
- Sewer:Public Sewer
Finances and disclosures
- Price:$3,200,000
- Price per sq. ft.:$484.41
New listings near 31 Busbee Road
- New
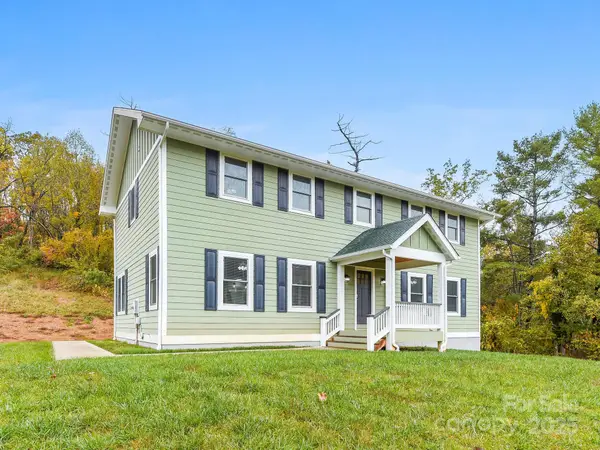 $1,490,000Active4 beds 3 baths2,508 sq. ft.
$1,490,000Active4 beds 3 baths2,508 sq. ft.258 Old Weaverville Road, Asheville, NC 28804
MLS# 4316363Listed by: BHGRE INTEGRITY PARTNERS - Coming Soon
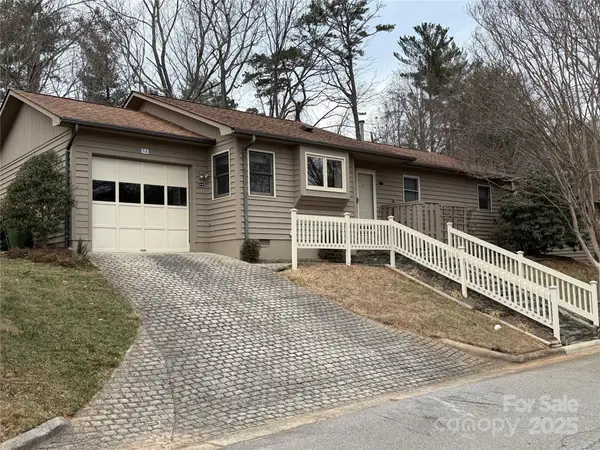 $310,000Coming Soon2 beds 2 baths
$310,000Coming Soon2 beds 2 baths5 Hedgerose Court #A, Asheville, NC 28805
MLS# 4332625Listed by: DWELL REALTY GROUP - New
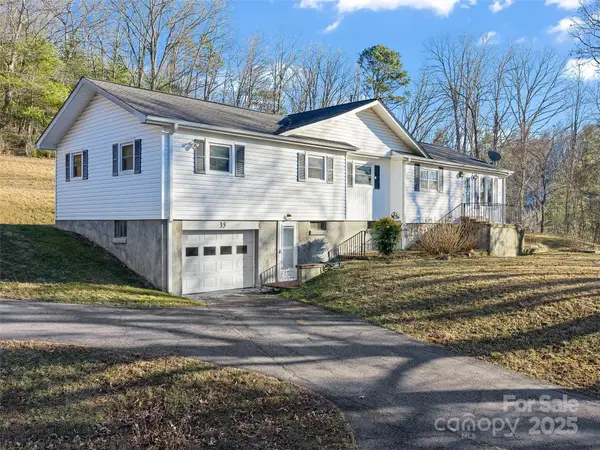 $600,000Active4 beds 3 baths1,607 sq. ft.
$600,000Active4 beds 3 baths1,607 sq. ft.35 Smith Ridge Drive, Asheville, NC 28803
MLS# 4332671Listed by: HOWARD HANNA BEVERLY-HANKS FLETCHER - New
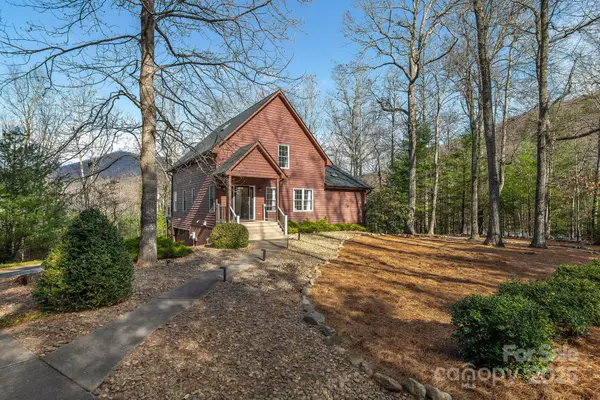 $694,000Active3 beds 4 baths2,351 sq. ft.
$694,000Active3 beds 4 baths2,351 sq. ft.125 Buffalo Trail, Asheville, NC 28805
MLS# 4332345Listed by: PREMIER SOTHEBYS INTERNATIONAL REALTY - New
 $365,000Active3 beds 2 baths1,306 sq. ft.
$365,000Active3 beds 2 baths1,306 sq. ft.11 Shadowlawn Drive, Asheville, NC 28806
MLS# 4332185Listed by: MARK FIELDS REAL ESTATE - New
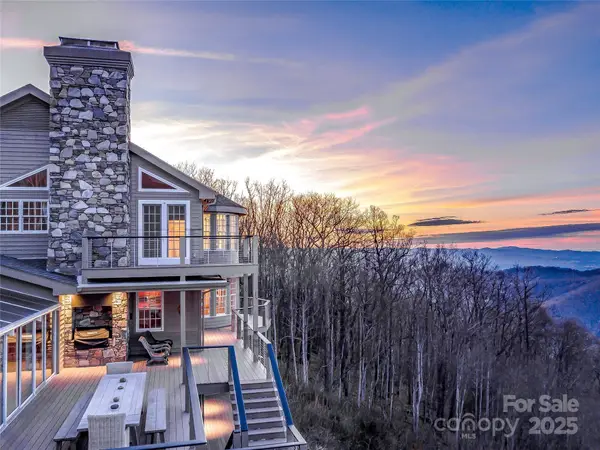 $3,995,000Active4 beds 7 baths7,297 sq. ft.
$3,995,000Active4 beds 7 baths7,297 sq. ft.35 Peach Knob Drive, Asheville, NC 28804
MLS# 4331127Listed by: IVESTER JACKSON BLACKSTREAM - New
 $375,000Active1 beds 2 baths749 sq. ft.
$375,000Active1 beds 2 baths749 sq. ft.37 Hiawassee Street #W106, Asheville, NC 28801
MLS# 4332194Listed by: RE/MAX RESULTS - New
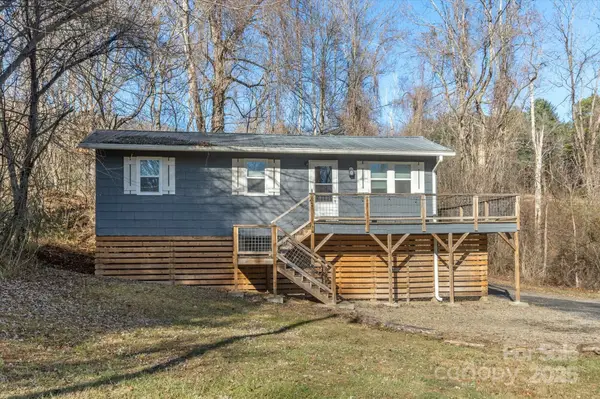 $325,000Active3 beds 1 baths920 sq. ft.
$325,000Active3 beds 1 baths920 sq. ft.529 Bailey Road, Asheville, NC 28806
MLS# 4330971Listed by: KELLER WILLIAMS PROFESSIONALS - Coming Soon
 $1,890,000Coming Soon10 beds 10 baths
$1,890,000Coming Soon10 beds 10 baths1057, 1061, 1063 Riverside Drive, Asheville, NC 28804
MLS# 4331784Listed by: EXP REALTY LLC - New
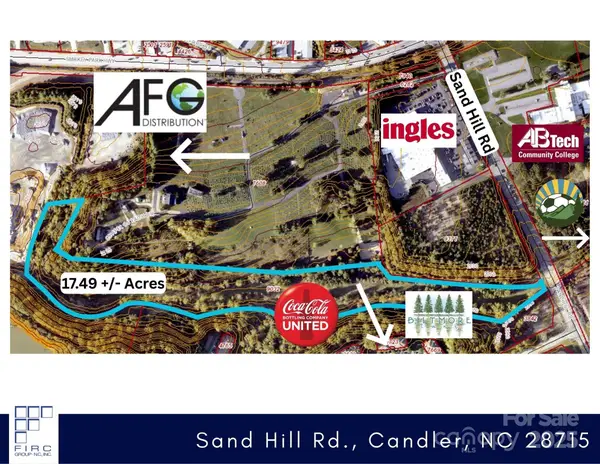 $2,000,000Active17.49 Acres
$2,000,000Active17.49 Acres0 Sand Hill Road, Candler, NC 28715
MLS# 4331992Listed by: FIRC GROUP NC, INC.
