4 Cedar Hill Drive, Asheville, NC 28803
Local realty services provided by:ERA Sunburst Realty
Listed by:ann skoglund
Office:howard hanna beverly-hanks asheville-biltmore park
MLS#:4295570
Source:CH
4 Cedar Hill Drive,Asheville, NC 28803
$3,500,000
- 4 Beds
- 6 Baths
- 6,170 sq. ft.
- Single family
- Active
Price summary
- Price:$3,500,000
- Price per sq. ft.:$567.26
About this home
Capture this unique opportunity to own a completely renovated custom home of the highest quality. Build with superb attention to detail this home is granite and wood with slate terraces. Sited on a private 1.59 acre lot it features a mountain view. It is very convenient to Carolina Day (Pre K - 12 grades) or a short golf cart ride to the Biltmore Forest Country Club which requires a membership. Designer luxury finishes with a tasteful neutral palette will set the scene for your new lifestyle. Very spacious open vaulted rooms will entertain with aplomb. Thoughtful spaces are provided for all of your activities. There is an office, 2 ensuite bedrooms and a spacious recreation room for workout, play room or theater. A locked off but connected upper level apartment features its own full kitchen and breakfast area, a studio bedroom/sitting room, a full bath and a laundry closet. It also has an exterior entrance. Nearby are trails and a bass pond. Centrally located deep within the community this home offers peace, privacy and convenience. Truly one of a kind. Move right in- someone else has done all the work for you.
Contact an agent
Home facts
- Year built:1989
- Listing ID #:4295570
- Updated:October 28, 2025 at 04:58 AM
Rooms and interior
- Bedrooms:4
- Total bathrooms:6
- Full bathrooms:4
- Half bathrooms:2
- Living area:6,170 sq. ft.
Heating and cooling
- Cooling:Heat Pump
- Heating:Forced Air, Heat Pump
Structure and exterior
- Roof:Shingle
- Year built:1989
- Building area:6,170 sq. ft.
- Lot area:1.59 Acres
Schools
- High school:T.C. Roberson
- Elementary school:Estes/Koontz
Utilities
- Sewer:Public Sewer
Finances and disclosures
- Price:$3,500,000
- Price per sq. ft.:$567.26
New listings near 4 Cedar Hill Drive
- Coming Soon
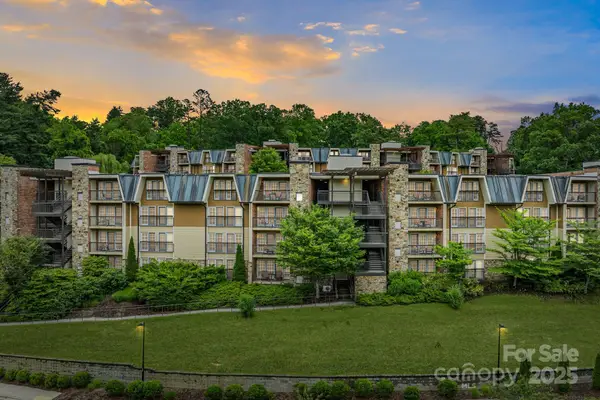 $317,000Coming Soon1 beds 1 baths
$317,000Coming Soon1 beds 1 baths429 Bowling Park Road, Asheville, NC 28803
MLS# 4314459Listed by: ELEVATE ASHEVILLE REALTY GROUP - New
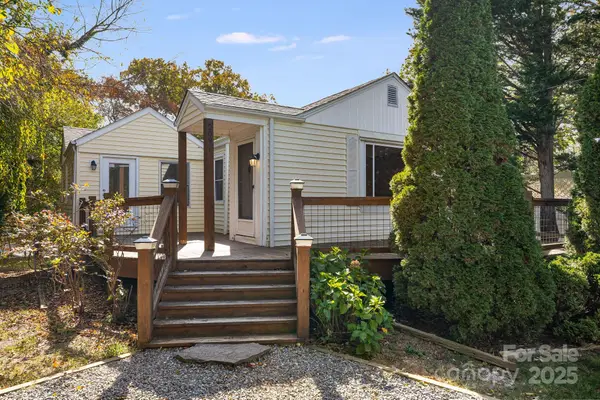 $410,000Active3 beds 1 baths1,169 sq. ft.
$410,000Active3 beds 1 baths1,169 sq. ft.209 Governors View Road, Asheville, NC 28805
MLS# 4316583Listed by: STEM REALTY GROUP - New
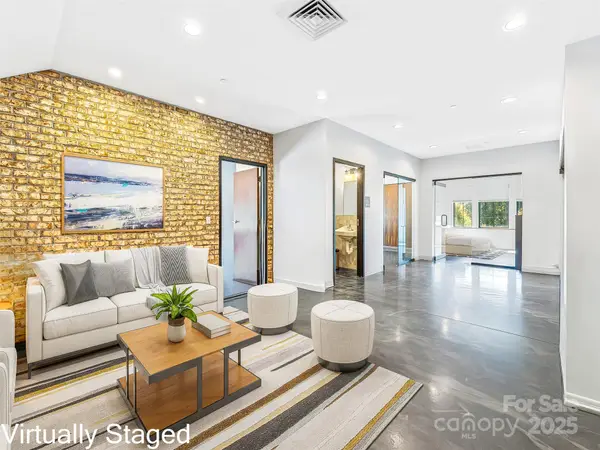 $425,000Active1 beds 1 baths1,123 sq. ft.
$425,000Active1 beds 1 baths1,123 sq. ft.208 Charlotte Highway #300, Asheville, NC 28803
MLS# 4316623Listed by: HOWARD HANNA BEVERLY-HANKS ASHEVILLE-BILTMORE PARK - New
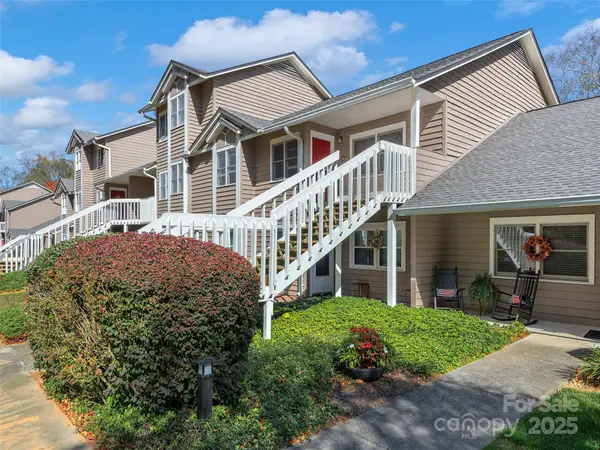 $290,000Active2 beds 2 baths1,152 sq. ft.
$290,000Active2 beds 2 baths1,152 sq. ft.8 Willow Tree Run #8, Asheville, NC 28803
MLS# 4316663Listed by: HOWARD HANNA BEVERLY-HANKS - Coming Soon
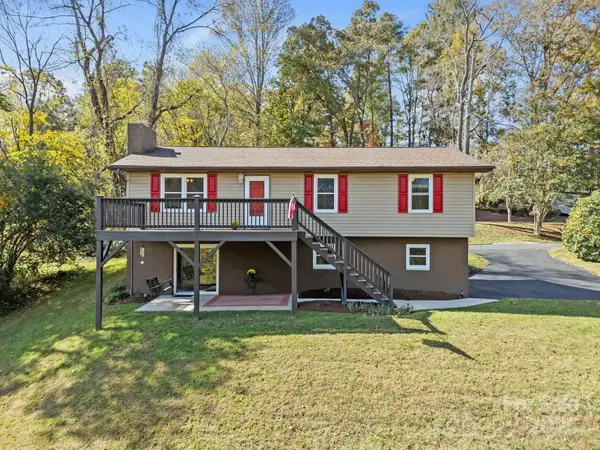 $409,500Coming Soon3 beds 3 baths
$409,500Coming Soon3 beds 3 baths28 Timber Lane, Asheville, NC 28806
MLS# 4316172Listed by: ASHEVILLE REALTY GROUP - New
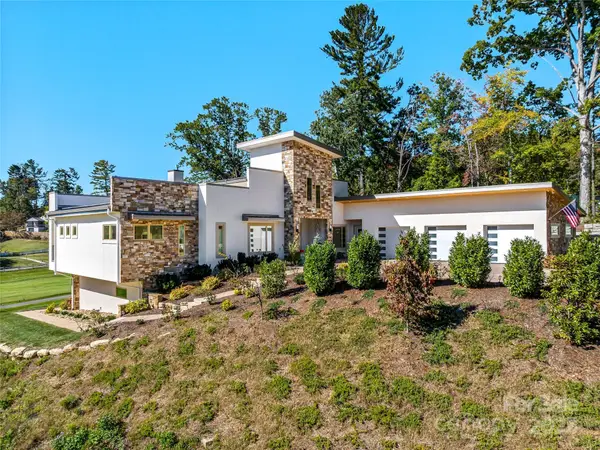 $4,450,000Active5 beds 8 baths5,014 sq. ft.
$4,450,000Active5 beds 8 baths5,014 sq. ft.123 Wembley Road, Asheville, NC 28804
MLS# 4315690Listed by: ASHEVILLE REALTY GROUP - New
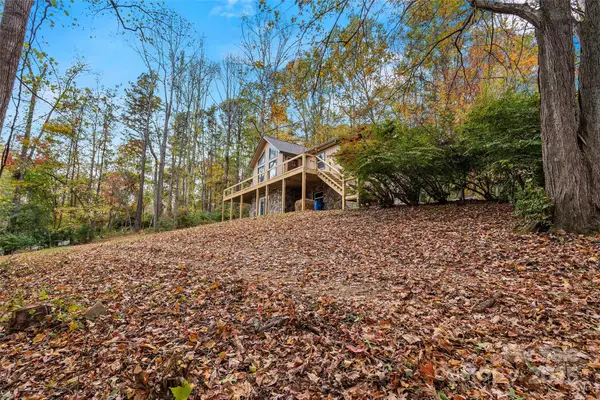 $599,000Active3 beds 3 baths1,569 sq. ft.
$599,000Active3 beds 3 baths1,569 sq. ft.201 Cedarview Drive, Asheville, NC 28803
MLS# 4315689Listed by: KELLER WILLIAMS PROFESSIONALS - New
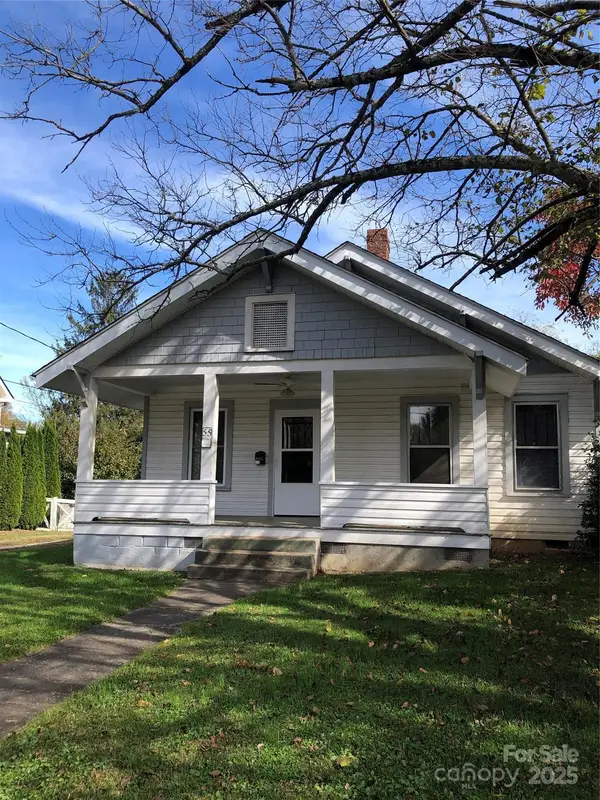 $525,000Active2 beds 1 baths1,006 sq. ft.
$525,000Active2 beds 1 baths1,006 sq. ft.55 Mildred Avenue, Asheville, NC 28806
MLS# 4316310Listed by: APPALACHIAN REALTY ASSOCIATES - Coming Soon
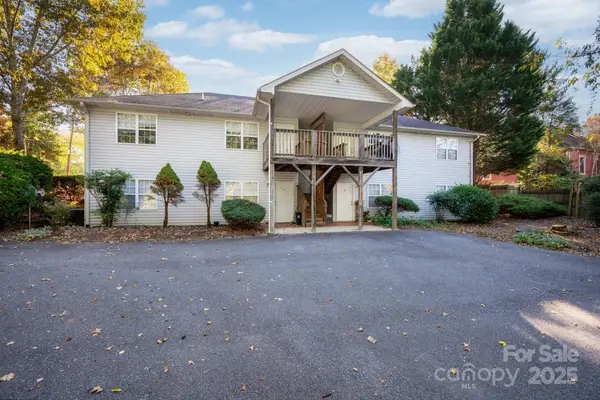 $735,000Coming Soon8 beds 8 baths
$735,000Coming Soon8 beds 8 baths244 Westwood Place, Asheville, NC 28806
MLS# 4316764Listed by: ASHEVILLE CRAFTED REAL ESTATE, LLC - Coming Soon
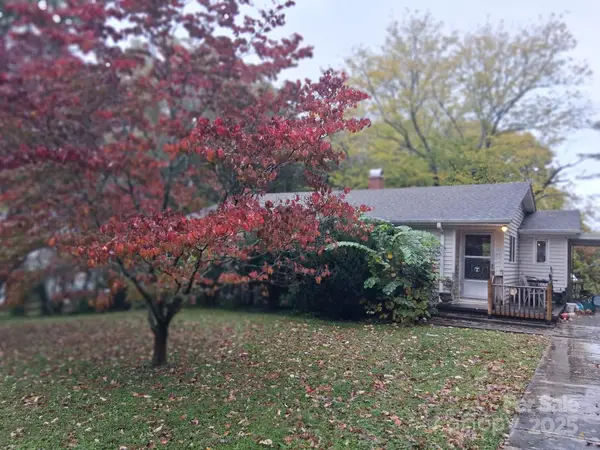 $455,000Coming Soon3 beds 1 baths
$455,000Coming Soon3 beds 1 baths85 Carrier Street, Asheville, NC 28806
MLS# 4316728Listed by: HOWARD HANNA BEVERLY-HANKS ASHEVILLE-DOWNTOWN
