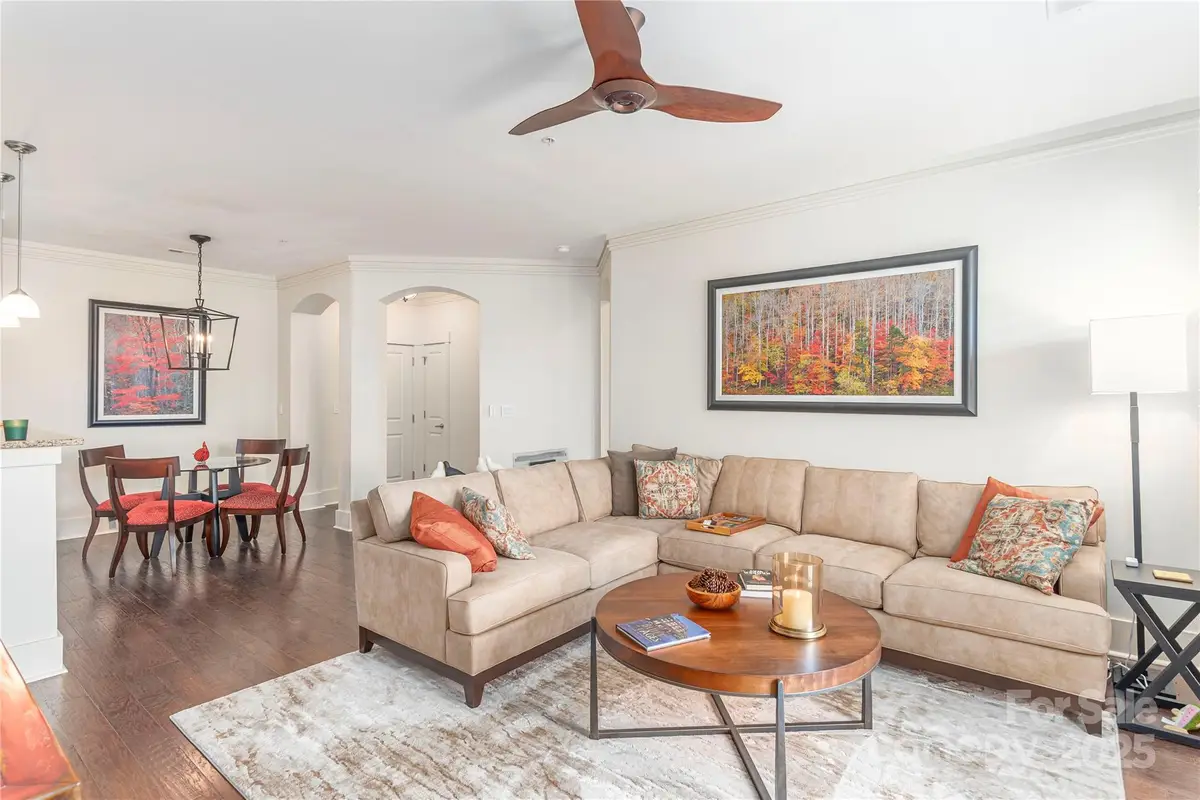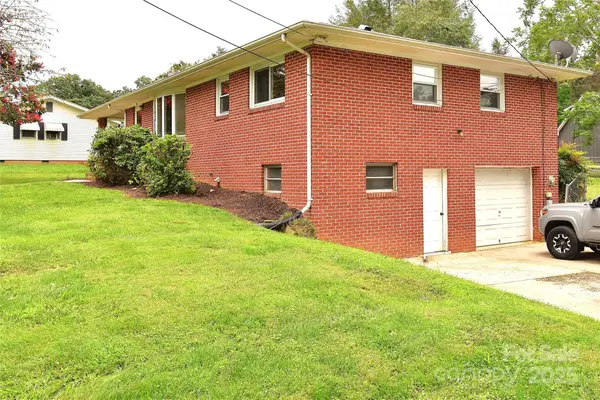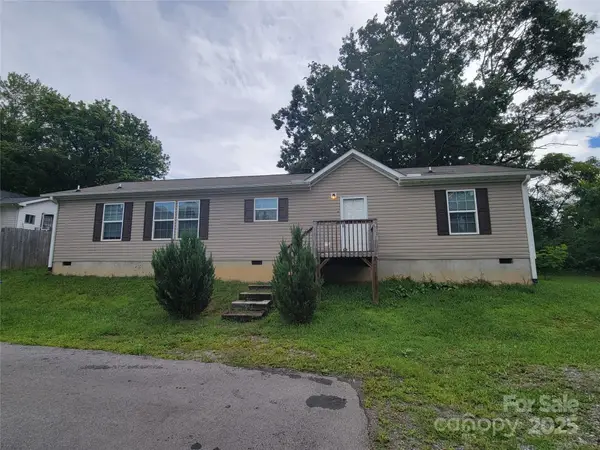5 Farleigh Street #303, Asheville, NC 28803
Local realty services provided by:ERA Sunburst Realty

Listed by:grady bradshaw
Office:preferred properties
MLS#:4269313
Source:CH
5 Farleigh Street #303,Asheville, NC 28803
$685,000
- 2 Beds
- 2 Baths
- - sq. ft.
- Condominium
- Sold
Sorry, we are unable to map this address
Price summary
- Price:$685,000
- Monthly HOA dues:$678
About this home
Top-Floor Luxury Condo in Biltmore Park! This beautifully updated 2-bedroom, 2-bathroom condo with a flexible bonus space offers high-end living in Asheville’s premier walk-able community. Perched on the third (top) floor, enjoy sweeping mountain views and west facing sunsets, while maintaining year-round views. The open layout features high ceilings, a modern kitchen with granite counters, high-end stainless appliances (Miele, SubZero, LG), pantry—flowing seamlessly into the spacious living area and balcony overlooking vibrant Biltmore Park. Enjoy access to top-rated dining, shopping, scenic trails, and a luxury theater just steps from your door. The secure building includes a fitness center, club-room, pool, and BBQ area. Includes two assigned parking spaces and a deeded climate-controlled storage unit and a mail center on the first floor. Freshly updated with premium finishes, this turnkey home blends comfort, convenience, and unbeatable views! Schedule your showing today!
Contact an agent
Home facts
- Year built:2009
- Listing Id #:4269313
- Updated:August 16, 2025 at 06:37 AM
Rooms and interior
- Bedrooms:2
- Total bathrooms:2
- Full bathrooms:2
Heating and cooling
- Cooling:Heat Pump
- Heating:Heat Pump
Structure and exterior
- Year built:2009
Schools
- High school:T.C. Roberson
- Elementary school:William Estes
Utilities
- Sewer:Public Sewer
Finances and disclosures
- Price:$685,000
New listings near 5 Farleigh Street #303
- Coming Soon
 $839,000Coming Soon3 beds 2 baths
$839,000Coming Soon3 beds 2 baths52 Shorewood Drive, Asheville, NC 28804
MLS# 4291833Listed by: CENTURY 21 CONNECTED - New
 $1,100,000Active4 beds 3 baths3,846 sq. ft.
$1,100,000Active4 beds 3 baths3,846 sq. ft.135 Westwood Place, Asheville, NC 28806
MLS# 4292789Listed by: MOSAIC COMMUNITY LIFESTYLE REALTY  $350,000Active2 beds 1 baths960 sq. ft.
$350,000Active2 beds 1 baths960 sq. ft.153 Vinewood Circle, Asheville, NC 28806
MLS# 4278803Listed by: EXP REALTY LLC- Coming Soon
 $1,100,000Coming Soon6 beds 3 baths
$1,100,000Coming Soon6 beds 3 baths150 Avondale Ridge Road, Asheville, NC 28803
MLS# 4291543Listed by: ALTITUDE REAL ESTATE GROUP INC - Open Sun, 2 to 4pmNew
 $499,000Active3 beds 2 baths1,448 sq. ft.
$499,000Active3 beds 2 baths1,448 sq. ft.209 Patriots Drive, Asheville, NC 28805
MLS# 4291919Listed by: MOSAIC COMMUNITY LIFESTYLE REALTY - Coming Soon
 $489,000Coming Soon2 beds 2 baths
$489,000Coming Soon2 beds 2 baths12A Heather Way, Candler, NC 28715
MLS# 4290580Listed by: MOUNTAIN BELLE REALTY - New
 $646,000Active3 beds 2 baths1,854 sq. ft.
$646,000Active3 beds 2 baths1,854 sq. ft.34 Creekside View Drive, Asheville, NC 28804
MLS# 4282236Listed by: DONOHOO GROUP, LLC - New
 $369,900Active3 beds 2 baths1,208 sq. ft.
$369,900Active3 beds 2 baths1,208 sq. ft.20 Sand Hill School Road, Asheville, NC 28806
MLS# 4290513Listed by: RE/MAX RESULTS - Coming Soon
 $335,000Coming Soon3 beds 2 baths
$335,000Coming Soon3 beds 2 baths7 Wyatt Street, Asheville, NC 28803
MLS# 4292247Listed by: APPALACHIAN REALTY ASSOCIATES - New
 $349,900Active3 beds 2 baths1,560 sq. ft.
$349,900Active3 beds 2 baths1,560 sq. ft.4 Dadoo Drive, Asheville, NC 28806
MLS# 4292371Listed by: SELLER SOLUTIONS
