52 Robinhood Road, Asheville, NC 28804
Local realty services provided by:ERA Live Moore
Listed by: bill byrne
Office: howard hanna beverly-hanks asheville-downtown
MLS#:4297019
Source:CH
52 Robinhood Road,Asheville, NC 28804
$3,450,000
- 5 Beds
- 6 Baths
- 5,335 sq. ft.
- Single family
- Active
Price summary
- Price:$3,450,000
- Price per sq. ft.:$646.67
About this home
First time on the market, this mountain home designed by architect Mark Sinsky feels like a retreat in the forest of the Blue Ridge Mountains yet having the convenience of being only three blocks from the country club of Asheville and 3 miles from the heart of downtown Asheville. Upon entering the two story foyer, there is an artisan stacked stone masterpiece separating the formal living and dining room. With built-in shelving, a wooden ceiling, exposed beams and wood burning fireplace, this room begs you to enjoy your morning coffee on the oversized window seat while watching the dappled eastern light come pouring in. Vaulted ceilings are a trademark of this home and the family room is no exception. Family and friends can gather around the wood burning stove while keeping the chef company in the adjoining kitchen featuring top of the line appliances including Wolf induction cooktop, dual Thermador ovens, dual Miele dishwashers and a sub-zero refrigerator. The expansive primary suite is an oasis of tranquility.
Contact an agent
Home facts
- Year built:1988
- Listing ID #:4297019
- Updated:February 12, 2026 at 05:58 PM
Rooms and interior
- Bedrooms:5
- Total bathrooms:6
- Full bathrooms:5
- Half bathrooms:1
- Living area:5,335 sq. ft.
Heating and cooling
- Cooling:Central Air
- Heating:Natural Gas, Wood Stove
Structure and exterior
- Year built:1988
- Building area:5,335 sq. ft.
- Lot area:1.86 Acres
Schools
- High school:Asheville
- Elementary school:Asheville City
Utilities
- Sewer:Public Sewer
Finances and disclosures
- Price:$3,450,000
- Price per sq. ft.:$646.67
New listings near 52 Robinhood Road
- New
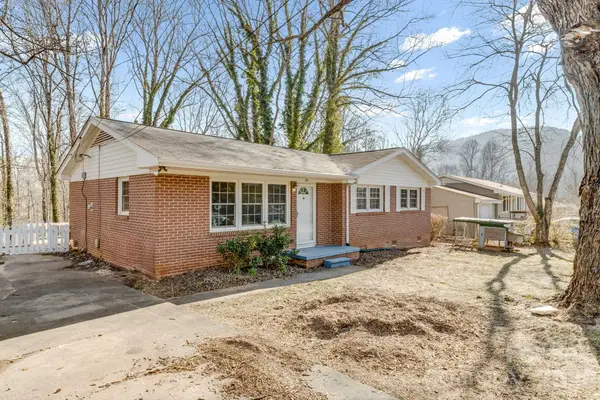 $415,000Active3 beds 2 baths1,317 sq. ft.
$415,000Active3 beds 2 baths1,317 sq. ft.64 Pleasant Ridge Drive, Asheville, NC 28805
MLS# 4344868Listed by: HOLLIFIELD & COMPANY PROPERTIES INC. - Coming SoonOpen Sun, 2 to 4pm
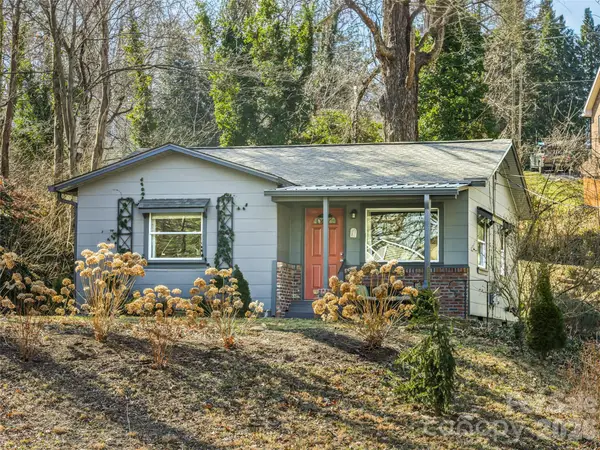 $395,000Coming Soon2 beds 1 baths
$395,000Coming Soon2 beds 1 baths45 Shady Oak Drive, Asheville, NC 28803
MLS# 4345374Listed by: HOWARD HANNA BEVERLY-HANKS ASHEVILLE-BILTMORE PARK - New
 $350,000Active3 beds 2 baths1,201 sq. ft.
$350,000Active3 beds 2 baths1,201 sq. ft.17 Bannister Drive, Asheville, NC 28804
MLS# 4343292Listed by: NEXUS REALTY LLC - Coming SoonOpen Sat, 12 to 2pm
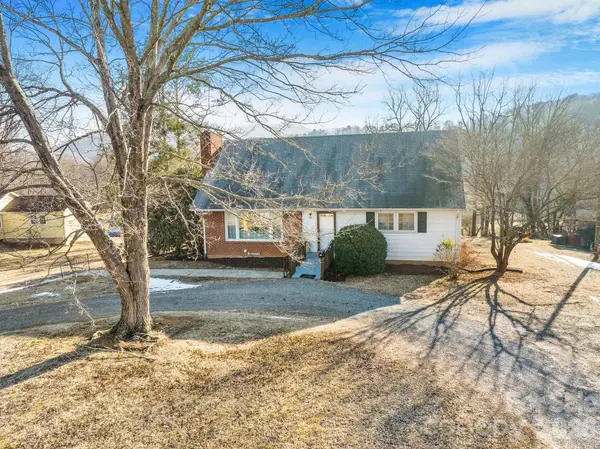 $400,000Coming Soon4 beds 3 baths
$400,000Coming Soon4 beds 3 baths336 Onteora Boulevard, Asheville, NC 28803
MLS# 4335245Listed by: TOWN AND MOUNTAIN REALTY - New
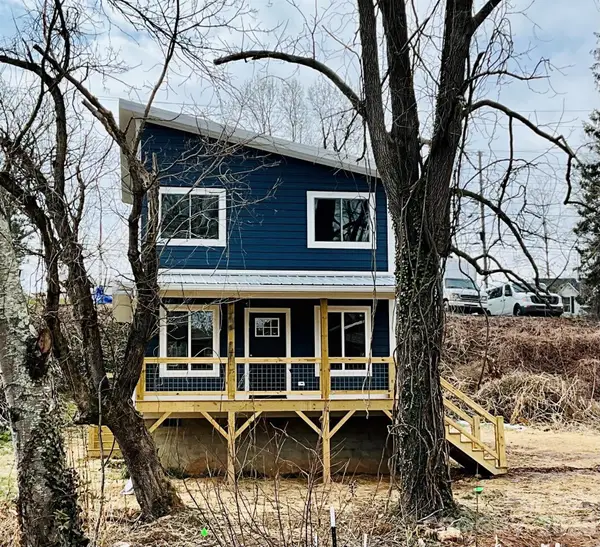 $418,000Active3 beds 3 baths1,280 sq. ft.
$418,000Active3 beds 3 baths1,280 sq. ft.12 Center Street, Asheville, NC 28803
MLS# 4344145Listed by: DIRT & STICKS, INC. - Open Sun, 2 to 4pmNew
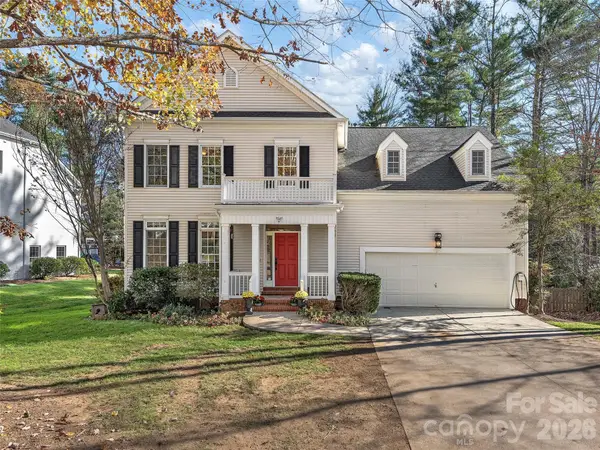 $995,000Active4 beds 4 baths3,602 sq. ft.
$995,000Active4 beds 4 baths3,602 sq. ft.906 Woodvine Road, Asheville, NC 28803
MLS# 4344435Listed by: HOWARD HANNA BEVERLY-HANKS ASHEVILLE-BILTMORE PARK - New
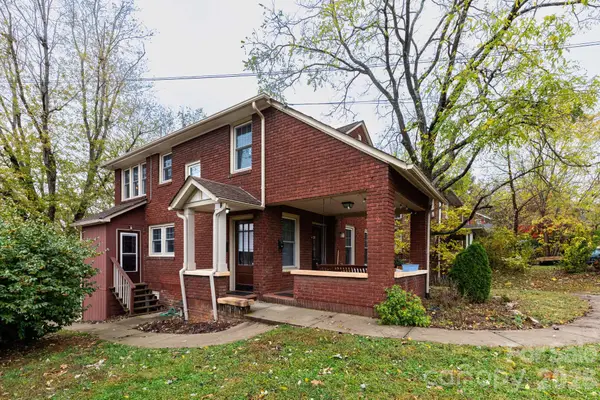 $650,000Active3 beds 2 baths732 sq. ft.
$650,000Active3 beds 2 baths732 sq. ft.16 Gracelyn Road, Asheville, NC 28804
MLS# 4345023Listed by: CORNERSTONE REAL ESTATE CONS. - New
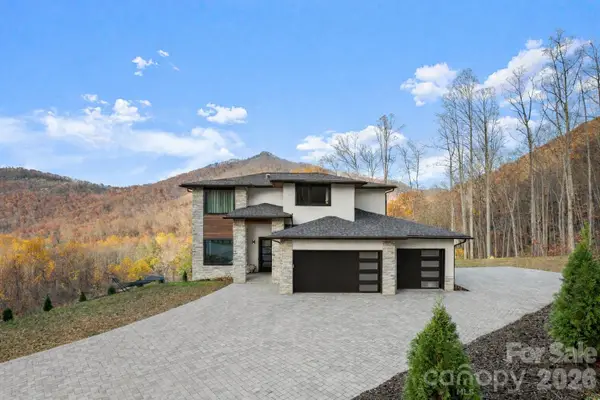 $1,900,000Active4 beds 5 baths3,084 sq. ft.
$1,900,000Active4 beds 5 baths3,084 sq. ft.22 Chesten Mountain Drive, Asheville, NC 28803
MLS# 4334773Listed by: KELLER WILLIAMS PROFESSIONALS ASHEVILLE - Open Sat, 12 to 2pmNew
 $265,000Active2 beds 2 baths946 sq. ft.
$265,000Active2 beds 2 baths946 sq. ft.3 Penley Avenue #B, Asheville, NC 28804
MLS# 4344706Listed by: EXP REALTY LLC - Coming Soon
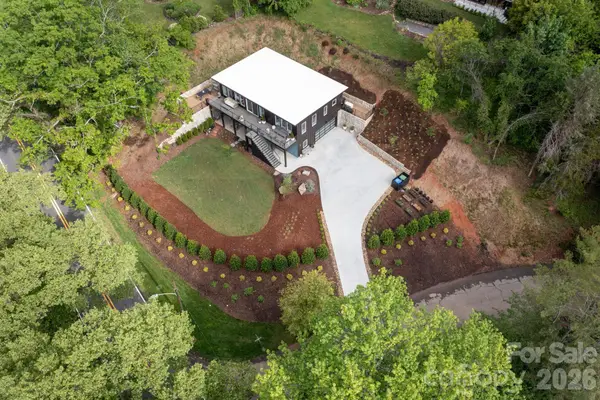 $1,497,000Coming Soon3 beds 4 baths
$1,497,000Coming Soon3 beds 4 baths8 Midland Drive, Asheville, NC 28804
MLS# 4344575Listed by: ASHEVILLE CRAFTED REAL ESTATE, LLC

