66 N Deerhaven Lane, Asheville, NC 28803
Local realty services provided by:ERA Live Moore
Listed by: alec cantley
Office: premier sothebys international realty
MLS#:4137312
Source:CH
Price summary
- Price:$15,900,000
- Price per sq. ft.:$1,705.46
About this home
Deerhaven Gardens — a private, gated, resort-style estate where artful design meets natural harmony just minutes from downtown Asheville. Set on over five acres of meticulously landscaped grounds, this extraordinary property was completely reimagined in 2011 through a full renovation and expansion led by Asheville landscape architect Charles Clay Mooney, whose work on the property earned the American Association of Landscape Architects' highest national award. The outdoor living environment—anchored by a curved 77-foot infinity pool, cascading waterfalls, and streams—was named Luxury Pools & Outdoor Living Magazine's Best Overall Outdoor Living Design in the Nation for its seamless connection between water, gardens, and architecture. Inside, the main residence showcases vaulted, double-height ceilings with tongue-and-groove paneling and wood beams, over 200 feet of accordion and NanaWalls, and imported stone countertops sourced globally. The chef's kitchen features a 60-inch Wolf range, Sub-Zero refrigeration, and Miele dishwashers, opening into a dramatic great room that blurs the line between indoors and out. A smart-home system manages lighting, climate, shades, and screens throughout, while geothermal HVAC and backup generators enhance performance and reliability. The primary suite offers a spa-inspired retreat with a fireplace, heated bathroom floors, steam shower, jetted tub, and custom cabinetry. Upstairs, two guest suites and an executive office overlook panoramic sunrise views of the Blue Ridge Mountains. The terrace level reveals a media and billiards lounge, full bar, massage room, and gym that opens directly to the pool terrace. A fully independent guest house includes its own kitchen, living room, primary suite, bunk room, and recreation area—ideal for guests or multi-generational living. Outdoor living abounds: an expansive main-level deck, screened porch with hibachi grill, poolside summer kitchen and bar, and a tennis court with observation deck and outdoor wet bar. Surrounding the estate are lush botanical gardens, creeks, ponds, and miles of trails, all curated to create a sense of tranquility and privacy rarely found this close to town. Perfectly positioned for both convenience and seclusion, Deerhaven Gardens is 15 minutes to downtown Asheville, 8 minutes to Biltmore Forest Country Club, 5 minutes to the Blue Ridge Parkway, and less than 15 minutes to Asheville Regional Airport and the Signature FBO for private aviation access. Offered turnkey with select exclusions, this exceptional estate is equally suited as a primary residence or luxury mountain retreat.
Contact an agent
Home facts
- Year built:2003
- Listing ID #:4137312
- Updated:January 02, 2026 at 02:15 PM
Rooms and interior
- Bedrooms:6
- Total bathrooms:12
- Full bathrooms:6
- Half bathrooms:6
- Living area:9,323 sq. ft.
Heating and cooling
- Cooling:Ductless
- Heating:Ductless, Forced Air, Geothermal
Structure and exterior
- Roof:Metal
- Year built:2003
- Building area:9,323 sq. ft.
- Lot area:5.13 Acres
Schools
- High school:T.C. Roberson
- Elementary school:Estes/Koontz
Utilities
- Water:Well
- Sewer:Septic (At Site)
Finances and disclosures
- Price:$15,900,000
- Price per sq. ft.:$1,705.46
New listings near 66 N Deerhaven Lane
- New
 $365,000Active3 beds 2 baths1,306 sq. ft.
$365,000Active3 beds 2 baths1,306 sq. ft.11 Shadowlawn Drive, Asheville, NC 28806
MLS# 4332185Listed by: MARK FIELDS REAL ESTATE - New
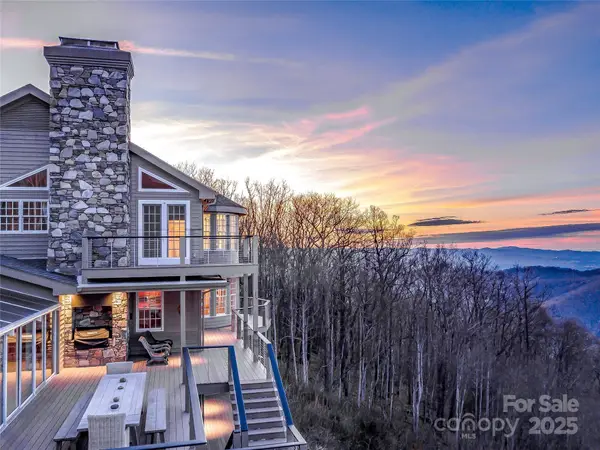 $3,995,000Active4 beds 7 baths7,297 sq. ft.
$3,995,000Active4 beds 7 baths7,297 sq. ft.35 Peach Knob Drive, Asheville, NC 28804
MLS# 4331127Listed by: IVESTER JACKSON BLACKSTREAM - New
 $375,000Active1 beds 2 baths749 sq. ft.
$375,000Active1 beds 2 baths749 sq. ft.37 Hiawassee Street #W106, Asheville, NC 28801
MLS# 4332194Listed by: RE/MAX RESULTS - Open Sun, 2 to 3:30pmNew
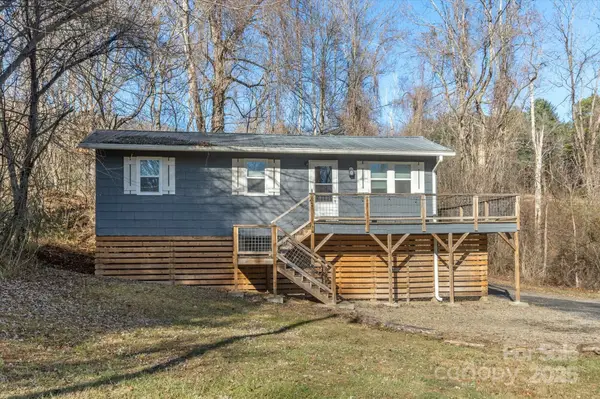 $325,000Active3 beds 1 baths920 sq. ft.
$325,000Active3 beds 1 baths920 sq. ft.529 Bailey Road, Asheville, NC 28806
MLS# 4330971Listed by: KELLER WILLIAMS PROFESSIONALS - Coming Soon
 $1,890,000Coming Soon10 beds 10 baths
$1,890,000Coming Soon10 beds 10 baths1057, 1061, 1063 Riverside Drive, Asheville, NC 28804
MLS# 4331784Listed by: EXP REALTY LLC - New
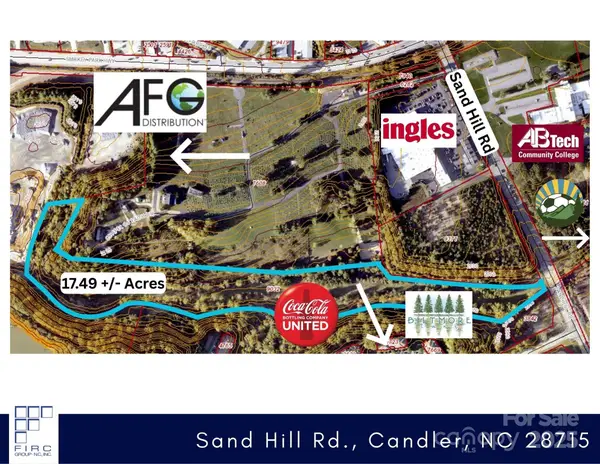 $2,000,000Active17.49 Acres
$2,000,000Active17.49 Acres0 Sand Hill Road, Candler, NC 28715
MLS# 4331992Listed by: FIRC GROUP NC, INC. - Coming Soon
 $529,900Coming Soon2 beds 2 baths
$529,900Coming Soon2 beds 2 baths13 Laurel Place, Asheville, NC 28803
MLS# 4331020Listed by: HOWARD HANNA BEVERLY-HANKS, LAKE LURE - New
 $340,000Active0.27 Acres
$340,000Active0.27 Acres2 River Run #1R, Asheville, NC 28804
MLS# 4331642Listed by: ENRG GLOBAL REALTY LLC 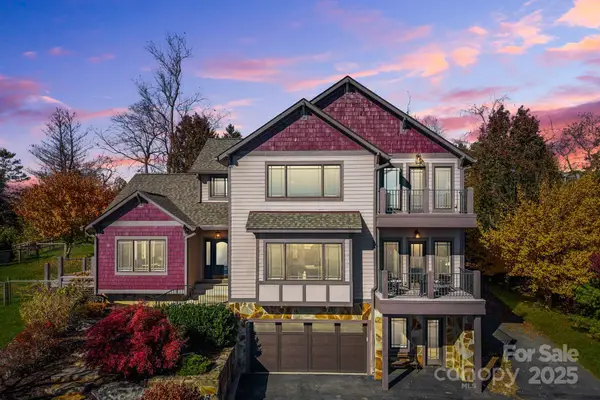 $995,000Active4 beds 4 baths3,393 sq. ft.
$995,000Active4 beds 4 baths3,393 sq. ft.235 Windwhisper Drive, Asheville, NC 28804
MLS# 4330019Listed by: APPALACHIAN REALTY ASSOCIATES- Coming Soon
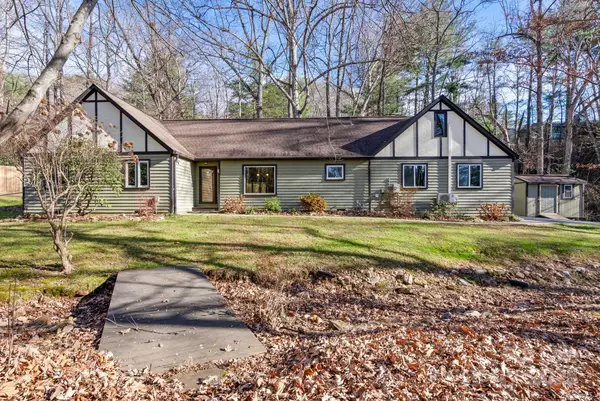 $523,000Coming Soon3 beds 2 baths
$523,000Coming Soon3 beds 2 baths23 Ballantree Drive, Asheville, NC 28803
MLS# 4329693Listed by: KELLER WILLIAMS PROFESSIONALS
