720 Reed Street, Asheville, NC 28803
Local realty services provided by:ERA Live Moore
Listed by: alexandra schrank
Office: re/max executive
MLS#:4320921
Source:CH
720 Reed Street,Asheville, NC 28803
$345,000
- 3 Beds
- 1 Baths
- - sq. ft.
- Single family
- Sold
Sorry, we are unable to map this address
Price summary
- Price:$345,000
About this home
Exceptional Live/Work Opportunity with Built-In Value Add in Highway Business Zoning. Some properties simply exist and then there are the ones that feel like they’re already humming with possibility the moment you pull in. This South Asheville gem is the latter: a rare blend of flexibility, function, and future potential that invites you to imagine not just how you’ll live here, but how you’ll grow here. Zoned Highway Business (HB), it’s a truly versatile find for business owners, investors, or anyone seeking a dynamic live/work lifestyle. With multiple entrances, two separate parking areas, and a thoughtfully segmented layout, it’s built for dual use without compromising comfort. You’re greeted by fresh paint and new double-pane vinyl windows, offering both efficiency and a crisp, updated feel. The kitchen, refreshed within the past decade, features modern cabinetry, generous storage, and an intuitive flow into the main living and dining spaces. Warm, bright, and welcoming in that quietly confident way. Just beyond, an unexpected twist in the floorplan reveals a private wing with its own exterior access. A home office tucked away for focus, a workspace, an art studio where ideas take shape, or a mini suite for a small business seeking visibility and convenience. Here, the line between home and work doesn’t blur, it becomes beautifully intentional. Downstairs, the unfinished walkout basement, already plumbed for a full bathroom, offers the kind of value-add that savvy buyers dream about. Imagine expanding your living space, creating a rental unit, or building out a dedicated business zone with easy access. It’s potential in its purest form. Whether you picture a boutique office that draws in passerby, a creative studio bathed in natural light, or an income-producing setup that supports your long-term goals, this property stands ready. With modern updates, a highly functional layout, and rare commercial zoning, it offers more than a place to land, it offers a canvas for your next chapter.
Contact an agent
Home facts
- Year built:1962
- Listing ID #:4320921
- Updated:December 18, 2025 at 09:07 PM
Rooms and interior
- Bedrooms:3
- Total bathrooms:1
- Full bathrooms:1
Heating and cooling
- Cooling:Heat Pump
- Heating:Heat Pump
Structure and exterior
- Year built:1962
Schools
- High school:T.C. Roberson
- Elementary school:Estes/Koontz
Utilities
- Sewer:Public Sewer
Finances and disclosures
- Price:$345,000
New listings near 720 Reed Street
 $1,180,000Pending-- beds -- baths
$1,180,000Pending-- beds -- baths9 Westchester Drive, Asheville, NC 28803
MLS# 4330503Listed by: PATTON ALLEN REAL ESTATE LLC- New
 $375,000Active2 beds 1 baths903 sq. ft.
$375,000Active2 beds 1 baths903 sq. ft.3 Enka Oak Street, Candler, NC 28715
MLS# 4325337Listed by: NEST REALTY ASHEVILLE - Coming Soon
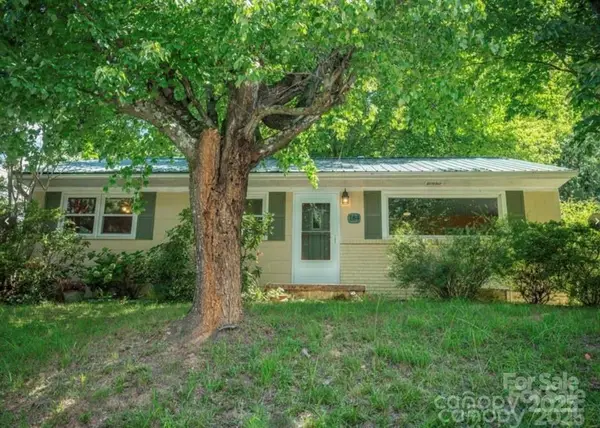 $345,000Coming Soon2 beds 1 baths
$345,000Coming Soon2 beds 1 baths184 London Road, Asheville, NC 28803
MLS# 4330386Listed by: HOWARD HANNA BEVERLY-HANKS ASHEVILLE-BILTMORE PARK - Coming Soon
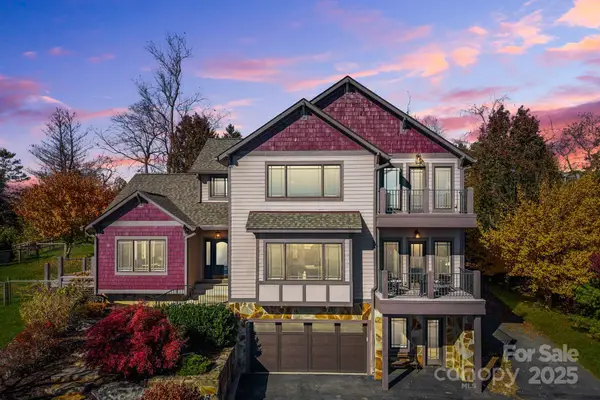 $995,000Coming Soon4 beds 4 baths
$995,000Coming Soon4 beds 4 baths235 Wind Whisper Drive #15, Asheville, NC 28804
MLS# 4330019Listed by: APPALACHIAN REALTY ASSOCIATES - New
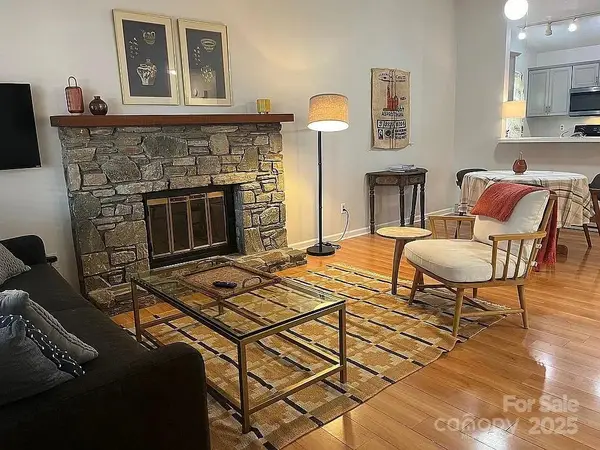 $335,000Active2 beds 1 baths900 sq. ft.
$335,000Active2 beds 1 baths900 sq. ft.127 Riverview Drive, Asheville, NC 28806
MLS# 4330250Listed by: BOTTOM LINE REAL ESTATE - New
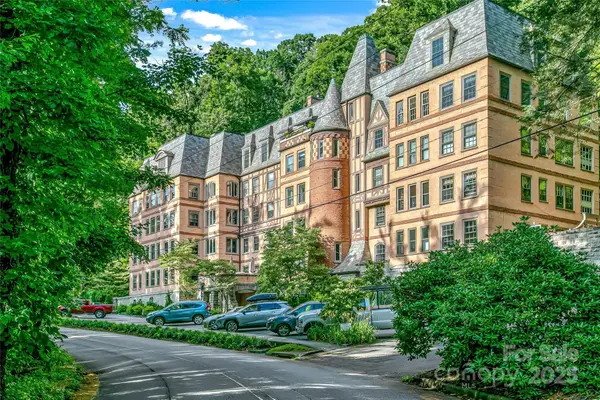 $1,150,000Active3 beds 3 baths2,401 sq. ft.
$1,150,000Active3 beds 3 baths2,401 sq. ft.185 Macon Avenue #B-3, Asheville, NC 28804
MLS# 4329475Listed by: PREMIER SOTHEBYS INTERNATIONAL REALTY - Coming Soon
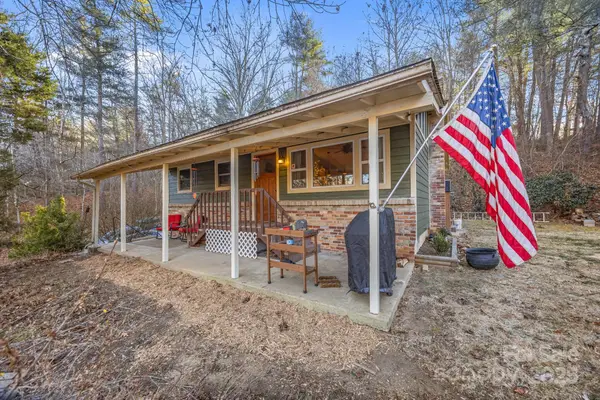 $299,900Coming Soon2 beds 1 baths
$299,900Coming Soon2 beds 1 baths2144 Wilson Road, Asheville, NC 28806
MLS# 4328042Listed by: REAL BROKER, LLC - New
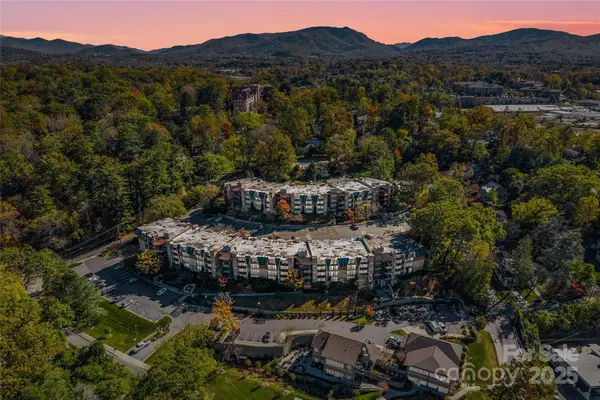 $305,000Active1 beds 1 baths
$305,000Active1 beds 1 baths430 Bowling Park Road, Asheville, NC 28803
MLS# 4328603Listed by: ELEVATE ASHEVILLE REALTY GROUP - New
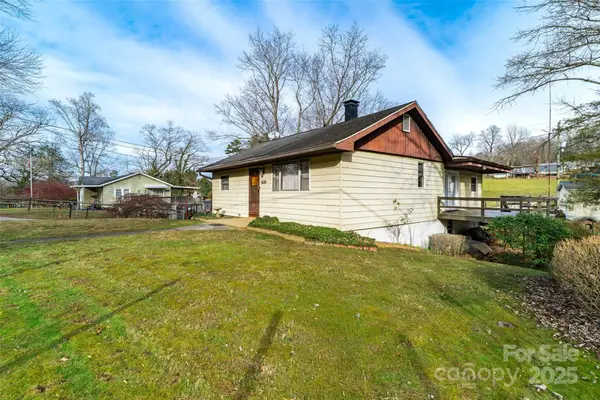 $340,000Active3 beds 2 baths1,528 sq. ft.
$340,000Active3 beds 2 baths1,528 sq. ft.298 School Road E, Asheville, NC 28803
MLS# 4329443Listed by: EXP REALTY LLC - Coming SoonOpen Sat, 11am to 3pm
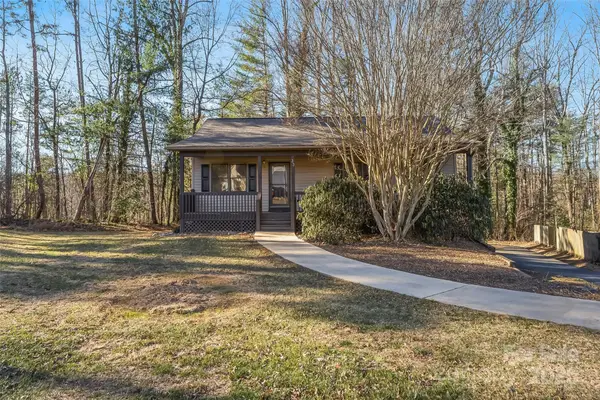 $400,000Coming Soon3 beds 3 baths
$400,000Coming Soon3 beds 3 baths33 Ashwood Drive, Asheville, NC 28803
MLS# 4329649Listed by: KELLER WILLIAMS PROFESSIONALS
