727 Appeldoorn Circle, Asheville, NC 28803
Local realty services provided by:ERA Live Moore
Listed by:jason morgan
Office:century 21 connected
MLS#:4290722
Source:CH
727 Appeldoorn Circle,Asheville, NC 28803
$259,900
- 3 Beds
- 2 Baths
- 1,353 sq. ft.
- Condominium
- Active
Price summary
- Price:$259,900
- Price per sq. ft.:$192.09
- Monthly HOA dues:$314
About this home
A quiet second floor condominium with 9 ft floor to ceiling bright and airy spaciousness, featuring a private refurbished deck anticipates your creative imprint. Floors of tile and newly laid laminate lead to 2 carpeted bedrooms, the primary bedroom-a king size with a 38 sqft closet and a spacious bathroom with walk-in shower- the second and third bedroom convenient to the guest bathroom which features a bathtub/shower combination. The pantry in the kitchen, centrally located utility space, guest closet in the living room, linen closet and individual bedroom closets supplement a separate space off the deck for maximum storage. The heating
and air conditioning unit is brand new in 2024. Sidewalks and stone paths throughout the wooded landscape of the community surround a private gathering area with newly installed tables, benches and charcoal grills with secure and private parking spaces defining the rest of the area–perfect for cool evening walks, morning autumn jaunts, and enjoying the burgeoning spring and mountain summer. 10 minutes to Asheville’s Pack Square, with its outdoor concerts and festivals, blocks from indoor and outdoor venues showcasing live performances, exhibitions and sport, the vibrant South Slope serving up libations, food and entertainment, Asheville Art Museum, NC Stage Company, Asheville Community Theatre, more than 20 restaurants within an easy 5 block stroll, municipal garages and on street parking throughout. 5 minutes to the Blue Ridge Parkway, road biking, hiking, slow motoring north to Virginia, Shenandoah National Park, south to Cherokee and the Nantahala Gorge, river rafting, hiking, and biking.
Contact an agent
Home facts
- Year built:2006
- Listing ID #:4290722
- Updated:October 03, 2025 at 04:25 PM
Rooms and interior
- Bedrooms:3
- Total bathrooms:2
- Full bathrooms:2
- Living area:1,353 sq. ft.
Heating and cooling
- Cooling:Heat Pump
- Heating:Heat Pump
Structure and exterior
- Year built:2006
- Building area:1,353 sq. ft.
Schools
- High school:AC Reynolds
- Elementary school:Oakley
Utilities
- Sewer:Public Sewer
Finances and disclosures
- Price:$259,900
- Price per sq. ft.:$192.09
New listings near 727 Appeldoorn Circle
- New
 $625,000Active5 beds 3 baths2,783 sq. ft.
$625,000Active5 beds 3 baths2,783 sq. ft.163 Governors View Road, Asheville, NC 28805
MLS# 4305662Listed by: DWELL REALTY GROUP - New
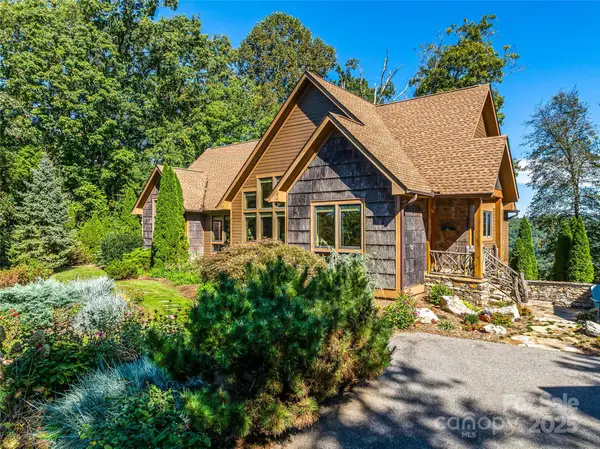 $2,499,000Active4 beds 4 baths4,474 sq. ft.
$2,499,000Active4 beds 4 baths4,474 sq. ft.12 Trailridge Road, Asheville, NC 28804
MLS# 4308340Listed by: KELLER WILLIAMS PROFESSIONALS - New
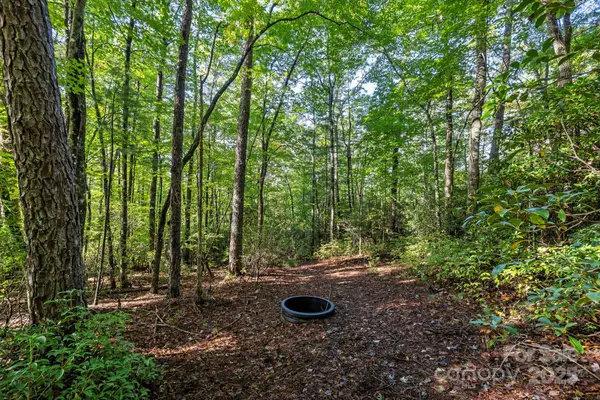 $25,000Active1.4 Acres
$25,000Active1.4 AcresLot 32 West View Road #32, Brevard, NC 28712
MLS# 4303182Listed by: KELLER WILLIAMS MTN PARTNERS, LLC - New
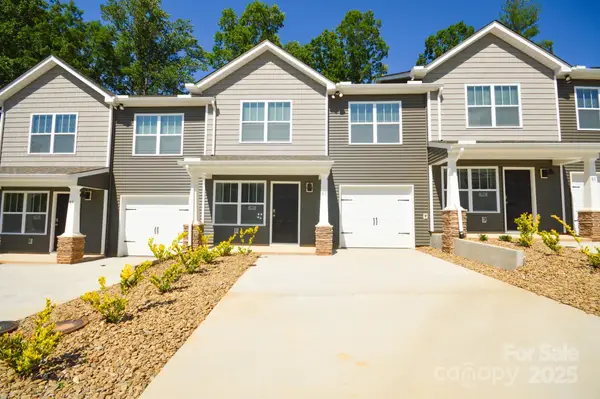 $344,381Active3 beds 3 baths1,375 sq. ft.
$344,381Active3 beds 3 baths1,375 sq. ft.83 Cain Hollow Way, Asheville, NC 28806
MLS# 4309168Listed by: DR HORTON INC - New
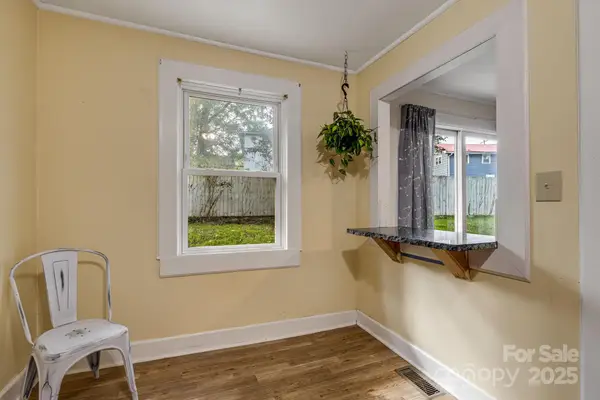 Listed by ERA$300,000Active2 beds 1 baths934 sq. ft.
Listed by ERA$300,000Active2 beds 1 baths934 sq. ft.222 Glendale Avenue, Asheville, NC 28803
MLS# 4307469Listed by: CAROLINA MOUNTAIN SALES - New
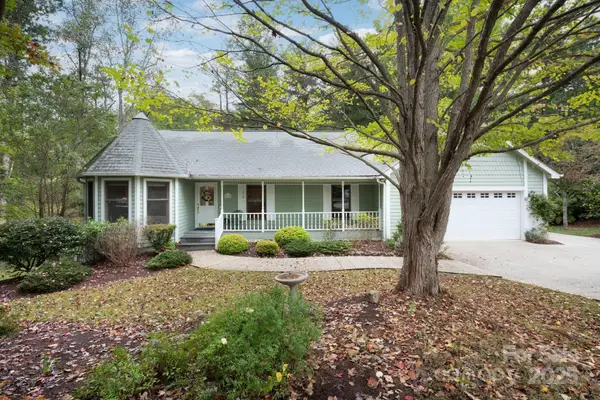 Listed by ERA$699,900Active4 beds 3 baths2,372 sq. ft.
Listed by ERA$699,900Active4 beds 3 baths2,372 sq. ft.37 New Cross None N, Asheville, NC 28805
MLS# 4307625Listed by: CAROLINA MOUNTAIN SALES - New
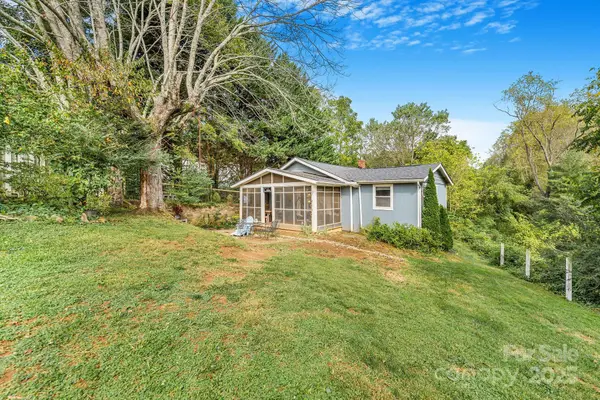 $380,000Active3 beds 2 baths1,052 sq. ft.
$380,000Active3 beds 2 baths1,052 sq. ft.127 Jonestown Road, Asheville, NC 28804
MLS# 4308819Listed by: PREFERRED PROPERTIES - New
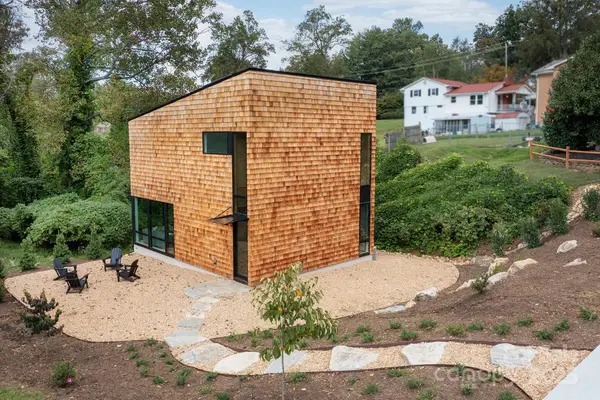 $689,000Active3 beds 2 baths1,570 sq. ft.
$689,000Active3 beds 2 baths1,570 sq. ft.7 Haith Drive, Asheville, NC 28801
MLS# 4307702Listed by: MOSAIC COMMUNITY LIFESTYLE REALTY - New
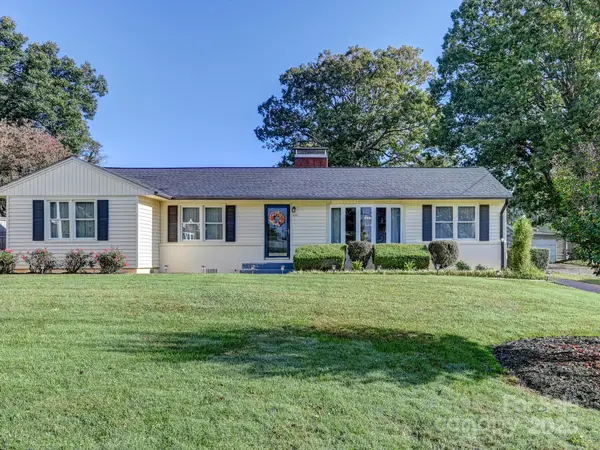 $525,000Active3 beds 1 baths1,452 sq. ft.
$525,000Active3 beds 1 baths1,452 sq. ft.100 Onteora Boulevard, Asheville, NC 28803
MLS# 4308639Listed by: MT. VALLEY PROP. OF ASHEVILLE - New
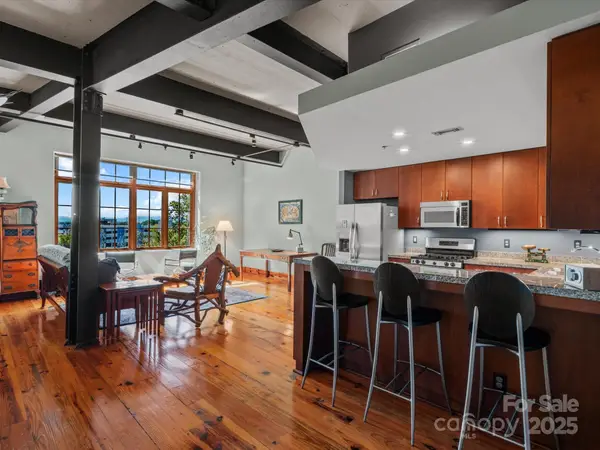 $655,000Active1 beds 1 baths945 sq. ft.
$655,000Active1 beds 1 baths945 sq. ft.100 Coxe Avenue #306, Asheville, NC 28801
MLS# 4307768Listed by: HOMESOURCE REALTY INC
