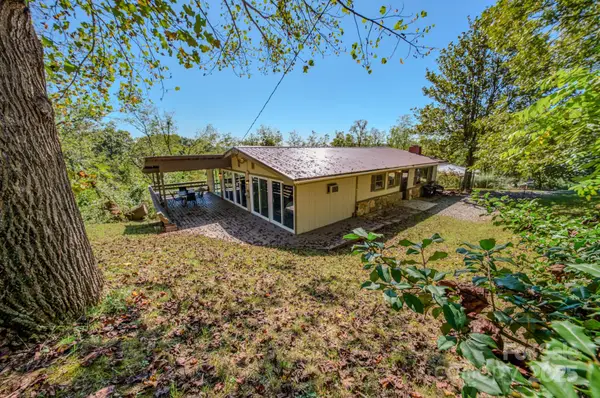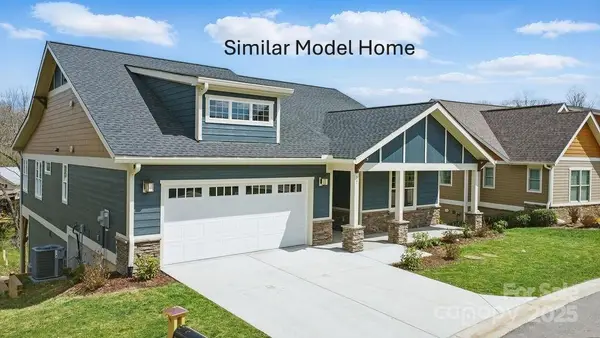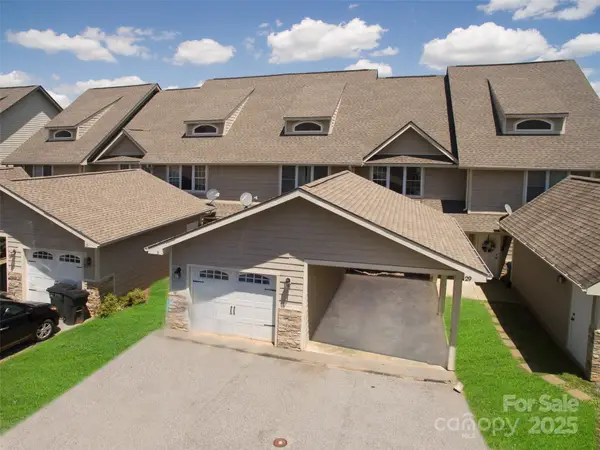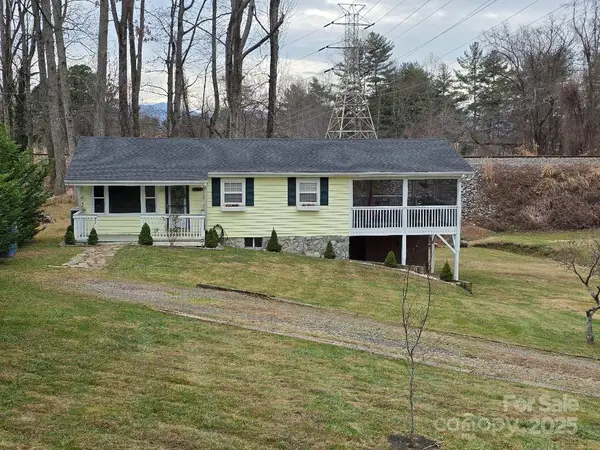8 Fairway Place, Asheville, NC 28803
Local realty services provided by:ERA Sunburst Realty
Listed by: jane mcneil, terry horner
Office: preferred properties
MLS#:4245541
Source:CH
8 Fairway Place,Asheville, NC 28803
$8,500,000
- 5 Beds
- 8 Baths
- 10,674 sq. ft.
- Single family
- Active
Price summary
- Price:$8,500,000
- Price per sq. ft.:$796.33
About this home
Welcome to 8 Fairway Place—a residence where timeless architecture meets refined living in one of Asheville’s most sought-after communities. Inspired by French chateau elegance with subtle Tudor influences, this Griffin Architects, PA home offers both grandeur and comfort, just steps from the 7th fairway of the exclusive Biltmore Forest Golf Course. The entry hall is graced with William Morris–inspired stained-glass windows and a painted strapwork ceiling that highlight the home’s history and artistry. An Edwardian sunroom/parlor, filled with natural light and set with terracotta flooring, creates an inviting space for relaxation. The formal dining room features stenciled Venetian plaster and a high ceiling adorned with a decorative plaster English rose motif. The butler’s pantry, with its backlit English Art Nouveau antique stained-glass doors, opens to an expansive terrace. At the heart of the home, the soaring great hall is anchored by a striking stone fireplace framed in handcrafted woodwork—a space that is both a dramatic showpiece and a warm gathering place. Just beyond, the screened-in porch extends the living area and offers panoramic views of the lush golf course. The grounds are as breathtaking as the interiors, with thoughtful landscaping that provides year-round color and texture. Stone retaining walls and winding pathways echo the craftsmanship found throughout the home’s design. From sunlit interiors to serene outdoor spaces, every detail at 8 Fairway Place reflects timeless elegance and effortless living. More than a home, it is a lifestyle defined by sophistication, community, and the natural beauty of Biltmore Forest. View the tour: bit.ly/8Fairway
Contact an agent
Home facts
- Year built:2002
- Listing ID #:4245541
- Updated:January 09, 2026 at 06:45 PM
Rooms and interior
- Bedrooms:5
- Total bathrooms:8
- Full bathrooms:7
- Half bathrooms:1
- Living area:10,674 sq. ft.
Heating and cooling
- Cooling:Central Air, Heat Pump
- Heating:Heat Pump, Natural Gas
Structure and exterior
- Roof:Slate
- Year built:2002
- Building area:10,674 sq. ft.
- Lot area:1.89 Acres
Schools
- High school:T.C. Roberson
- Elementary school:William Estes
Utilities
- Water:Public Water
- Sewer:Public Sewer
Finances and disclosures
- Price:$8,500,000
- Price per sq. ft.:$796.33
New listings near 8 Fairway Place
- New
 $369,900Active3 beds 2 baths1,616 sq. ft.
$369,900Active3 beds 2 baths1,616 sq. ft.170 Birch Lane, Arden, NC 28704
MLS# 4334699Listed by: NEXUS REALTY LLC  $475,000Active3 beds 2 baths1,728 sq. ft.
$475,000Active3 beds 2 baths1,728 sq. ft.22 Mulberry Street #plus lot 13 and 15, Asheville, NC 28804
MLS# 4308387Listed by: MOSAIC COMMUNITY LIFESTYLE REALTY- New
 $989,000Active3 beds 3 baths3,134 sq. ft.
$989,000Active3 beds 3 baths3,134 sq. ft.93 Creekside View Drive, Asheville, NC 28804
MLS# 4328429Listed by: BERKSHIRE HATHAWAY HOMESERVICES - New
 $390,000Active3 beds 2 baths1,129 sq. ft.
$390,000Active3 beds 2 baths1,129 sq. ft.349 Gorman Bridge Road, Asheville, NC 28806
MLS# 4330803Listed by: UNITED REAL ESTATE-QUEEN CITY - New
 $450,000Active4 beds 4 baths1,685 sq. ft.
$450,000Active4 beds 4 baths1,685 sq. ft.19 Westminster Drive, Asheville, NC 28804
MLS# 4331483Listed by: CAROLINA HOME SOURCE LLC - New
 $279,900Active2 beds 2 baths1,104 sq. ft.
$279,900Active2 beds 2 baths1,104 sq. ft.1605 Abbey Circle, Asheville, NC 28805
MLS# 4332167Listed by: NUEMAN REAL ESTATE INC - New
 $154,900Active0.33 Acres
$154,900Active0.33 Acres13 Bassett Road, Asheville, NC 28804
MLS# 4332471Listed by: KELLER WILLIAMS PROFESSIONALS - New
 $398,642Active3 beds 2 baths1,300 sq. ft.
$398,642Active3 beds 2 baths1,300 sq. ft.112 Cimarron Drive, Asheville, NC 28803
MLS# 4332712Listed by: BLUAXIS REALTY - Coming Soon
 $380,000Coming Soon3 beds 3 baths
$380,000Coming Soon3 beds 3 baths29 Rotunda Circle, Asheville, NC 28806
MLS# 4313720Listed by: COLDWELL BANKER ADVANTAGE - New
 $349,850Active2 beds 2 baths1,039 sq. ft.
$349,850Active2 beds 2 baths1,039 sq. ft.26 Azalea Road, Arden, NC 28704
MLS# 4333290Listed by: CLAY
