9 W Street Extension, Asheville, NC 28801
Local realty services provided by:ERA Sunburst Realty
Listed by:marie morris
Office:howard hanna beverly-hanks asheville-downtown
MLS#:4299248
Source:CH
9 W Street Extension,Asheville, NC 28801
$2,000,000
- 4 Beds
- 6 Baths
- 4,373 sq. ft.
- Single family
- Active
Price summary
- Price:$2,000,000
- Price per sq. ft.:$457.35
About this home
Charming, stylish historic home with spacious entry foyer, beautiful period details throughout, wood floors, high ceilings, wood-burning fireplace in kitchen/keeping room & five other tile front period fireplaces. Wonderful deep front porch wraps around to family room that opens through four-panel sliders to a lushly landscaped terrace for al fresco dining. Exudes period charm & grace, while incorporating ALL the modern conveniences-- such an exquisite space, inside and out, for elegant entertaining! IMAGINE crochet on the lawn! Great new 2-story addition (2012). BEAUTIFULLY landscaped ACRE! Main level Legal Homestay grosses $25k+ annually. 1550 gallon gravity fed cistern. Potential for 2-3 additional lots (w/City subdivision approval--Buyer agent to verify). Parcel below on Broadway (NCD zoning -same owner) and can be sold separately or as a package (call for info). Shop lot to left of driveway (Min. 1/4 acre) being offered to buyer of home first at an additional cost (see MLS 4299259). Currently working w/City to rezone lot to RS8. Seller to retain shop use for up to 1 year. SO CLOSE to downtown and Greenway!
Contact an agent
Home facts
- Year built:1920
- Listing ID #:4299248
- Updated:October 15, 2025 at 05:58 PM
Rooms and interior
- Bedrooms:4
- Total bathrooms:6
- Full bathrooms:3
- Half bathrooms:3
- Living area:4,373 sq. ft.
Heating and cooling
- Cooling:Central Air, Heat Pump
- Heating:Forced Air, Heat Pump, Natural Gas, Radiant Floor
Structure and exterior
- Roof:Metal
- Year built:1920
- Building area:4,373 sq. ft.
- Lot area:1 Acres
Schools
- High school:Asheville
- Elementary school:Asheville City
Utilities
- Sewer:Public Sewer
Finances and disclosures
- Price:$2,000,000
- Price per sq. ft.:$457.35
New listings near 9 W Street Extension
- New
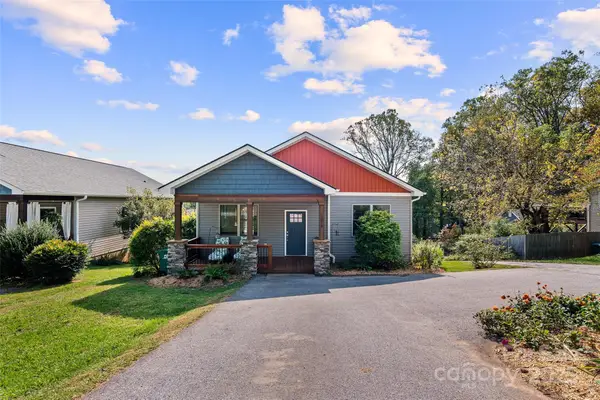 $425,000Active3 beds 2 baths1,280 sq. ft.
$425,000Active3 beds 2 baths1,280 sq. ft.164 Pisgah View Road, Asheville, NC 28806
MLS# 4307613Listed by: SARTORELLI REAL ESTATE - Open Sat, 2 to 4pmNew
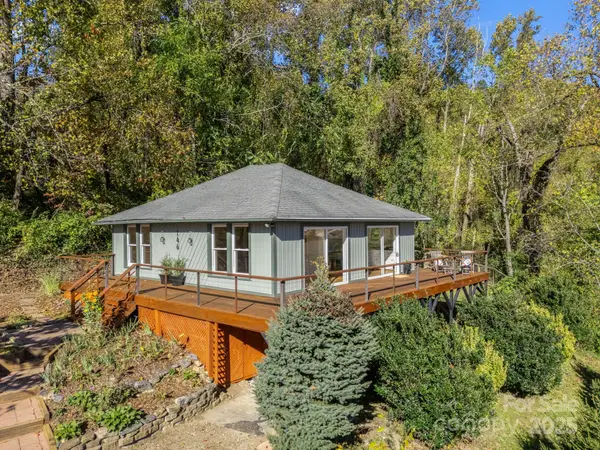 $440,000Active3 beds 2 baths1,537 sq. ft.
$440,000Active3 beds 2 baths1,537 sq. ft.146 Abundance Run, Asheville, NC 28805
MLS# 4309908Listed by: GEORGE REAL ESTATE GROUP INC - New
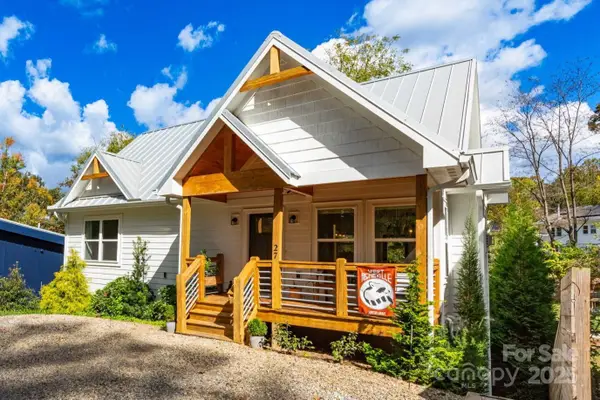 $795,000Active5 beds 5 baths2,284 sq. ft.
$795,000Active5 beds 5 baths2,284 sq. ft.27 Ruslan Drive, Asheville, NC 28806
MLS# 4312541Listed by: KELLER WILLIAMS PROFESSIONALS - New
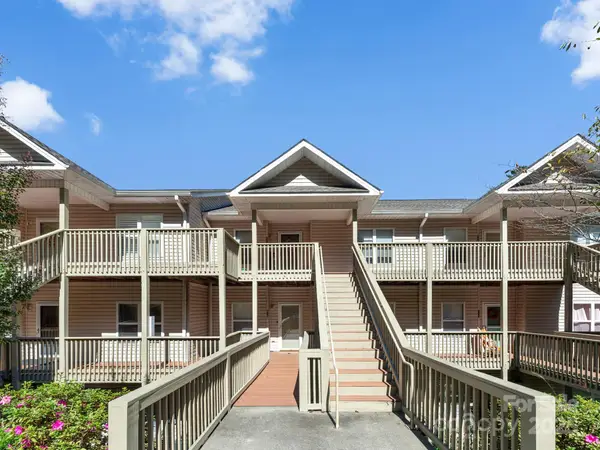 Listed by ERA$247,900Active2 beds 2 baths1,195 sq. ft.
Listed by ERA$247,900Active2 beds 2 baths1,195 sq. ft.510 Carrington Place, Arden, NC 28704
MLS# 4312843Listed by: CAROLINA MOUNTAIN SALES - New
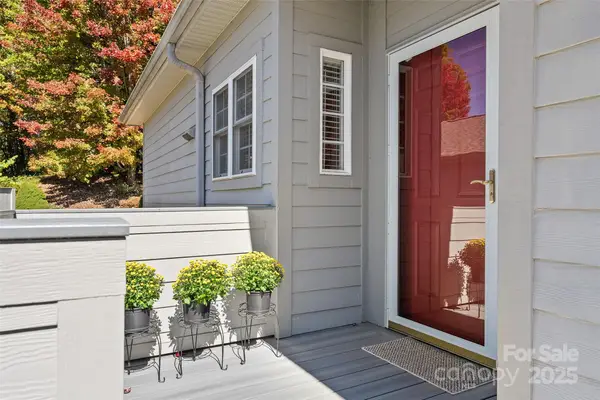 $465,000Active3 beds 2 baths1,718 sq. ft.
$465,000Active3 beds 2 baths1,718 sq. ft.23 Holiday Drive, Arden, NC 28704
MLS# 4312790Listed by: KELLER WILLIAMS GREAT SMOKIES - Open Sat, 2 to 4pmNew
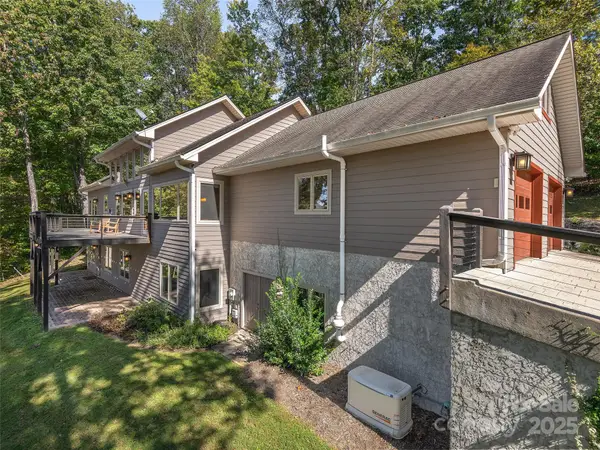 $950,000Active3 beds 3 baths3,710 sq. ft.
$950,000Active3 beds 3 baths3,710 sq. ft.225 Eastmoor Drive, Asheville, NC 28805
MLS# 4313199Listed by: HOWARD HANNA BEVERLY-HANKS ASHEVILLE-NORTH - Coming Soon
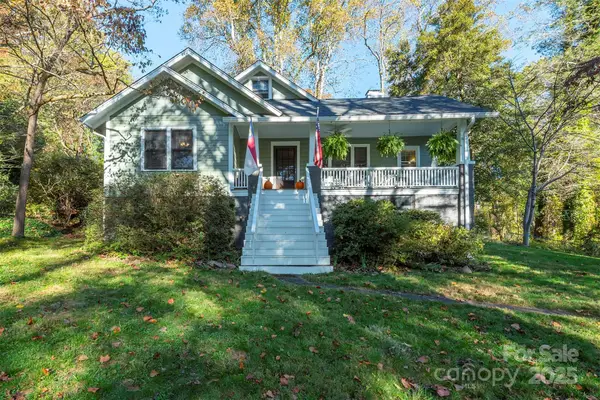 $529,000Coming Soon3 beds 2 baths
$529,000Coming Soon3 beds 2 baths436 New Haw Creek Road, Asheville, NC 28805
MLS# 4313042Listed by: MALIN & CO. REALTY GROUP, LLC - New
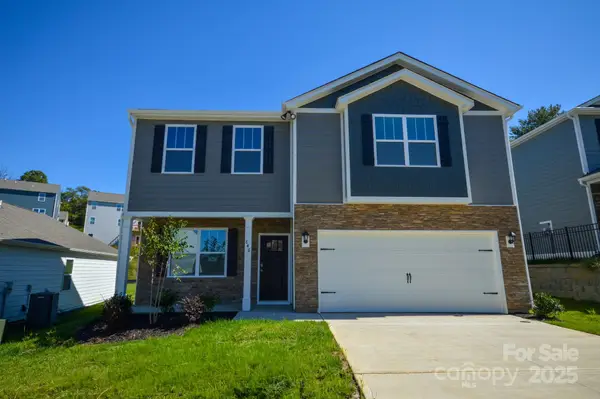 $465,990Active3 beds 3 baths2,175 sq. ft.
$465,990Active3 beds 3 baths2,175 sq. ft.846 Adelston Lane, Asheville, NC 28804
MLS# 4313098Listed by: DR HORTON INC - Coming Soon
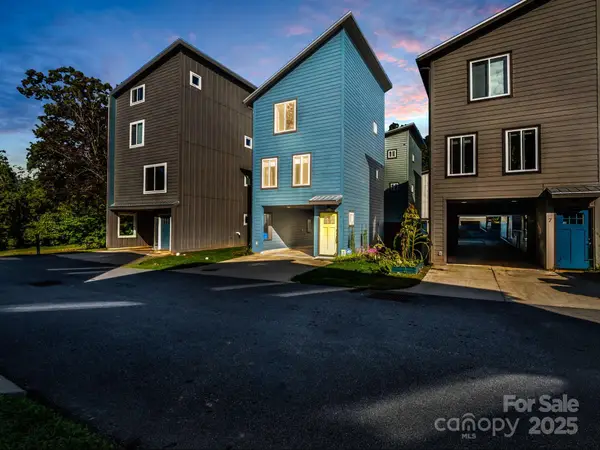 $320,000Coming Soon2 beds 2 baths
$320,000Coming Soon2 beds 2 baths9 W Citra Street, Arden, NC 28704
MLS# 4299774Listed by: BLUAXIS REALTY - New
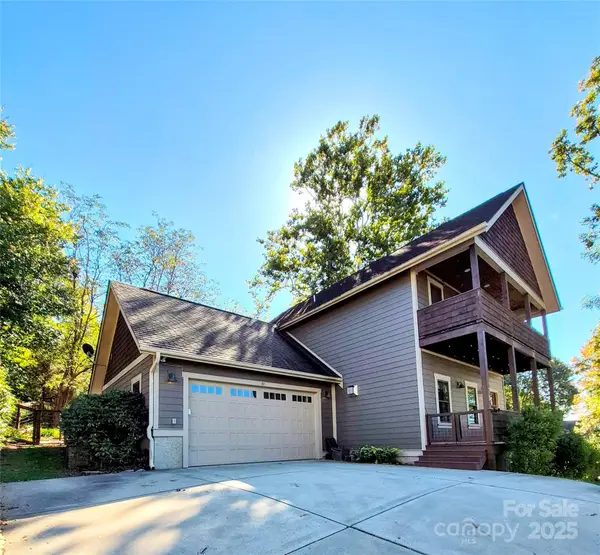 $839,000Active3 beds 3 baths1,729 sq. ft.
$839,000Active3 beds 3 baths1,729 sq. ft.71 Mclain Street, Asheville, NC 28803
MLS# 4306541Listed by: TOWN AND MOUNTAIN REALTY
