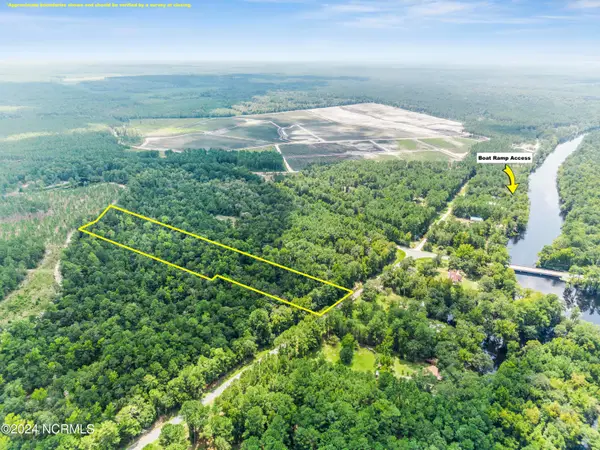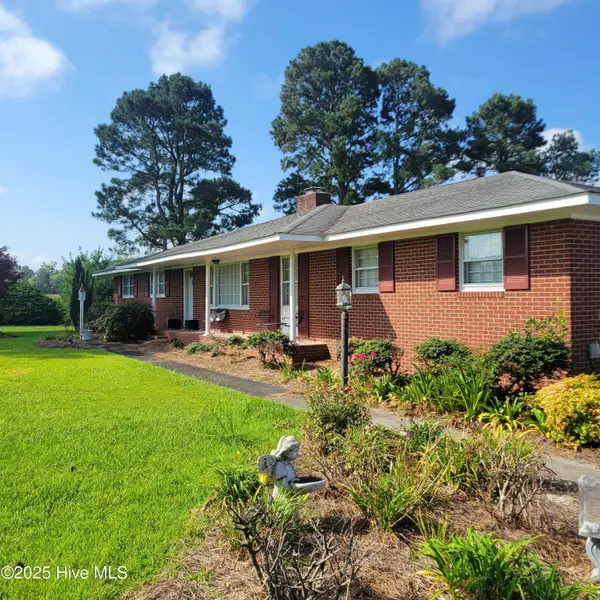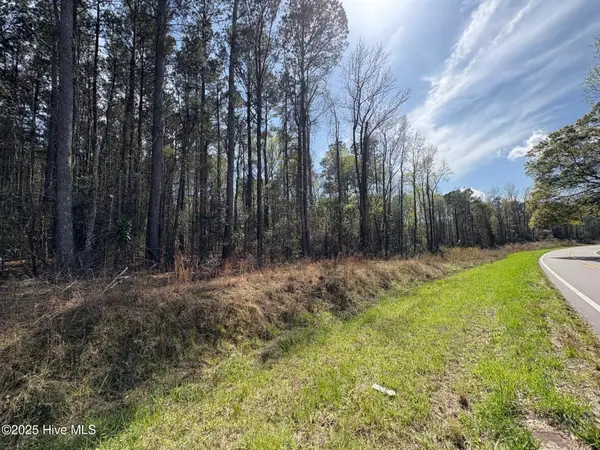1744 Rooks Road, Atkinson, NC 28421
Local realty services provided by:ERA Strother Real Estate
1744 Rooks Road,Atkinson, NC 28421
$545,000
- 3 Beds
- 4 Baths
- - sq. ft.
- Single family
- Sold
Listed by: pinpoint properties, hannah m karns
Office: real broker llc.
MLS#:100522811
Source:NC_CCAR
Sorry, we are unable to map this address
Price summary
- Price:$545,000
About this home
Ask your preferred realtor about our current closing costs incentives to use as you choose! Welcome to 1744 Rooks Road, where country living meets comfort, privacy, and endless opportunities. Tucked away on 4.26 acres, this classic brick home offers the freedom of no HOA or restrictions, giving you space to live, grow, and create the lifestyle you've always imagined. With over 3,500 square feet of living space, there's room for everyone to spread out.
Inside, you'll find an open floor plan with 3 bedrooms, 3.5 bathrooms, an office, and a large finished bonus room upstairs that adds over 900 extra square feet of versatile living space.
Outside, the property offers incredible potential for those who dream of outdoor recreation or simply enjoying nature, complete with a detached garage, barn, chicken coop, goat house, pasture fencing, and a mini orchard featuring fig trees, apple trees, pear trees, tea trees, and blueberry and blackberry bushes. An automatic gated entrance makes it both functional and private, and the wooded surroundings add to its charm and seclusion, making this property perfect for hunting or other outdoor adventures.
Whether your vision includes a small farm, potential equestrian property, entertaining space, or a quiet countryside escape, this unique property is ready to welcome you home.
Contact an agent
Home facts
- Year built:2005
- Listing ID #:100522811
- Added:149 day(s) ago
- Updated:December 29, 2025 at 11:47 PM
Rooms and interior
- Bedrooms:3
- Total bathrooms:4
- Full bathrooms:3
- Half bathrooms:1
Heating and cooling
- Cooling:Central Air
- Heating:Electric, Heat Pump, Heating
Structure and exterior
- Roof:Shingle
- Year built:2005
Schools
- High school:Pender High
- Middle school:West Pender
- Elementary school:Malpass Corner
Utilities
- Water:Well
Finances and disclosures
- Price:$545,000
New listings near 1744 Rooks Road
 $299,900Active3 beds 2 baths2,280 sq. ft.
$299,900Active3 beds 2 baths2,280 sq. ft.1908 Rooks Road, Atkinson, NC 28421
MLS# 100544322Listed by: KINSTLE & COMPANY LLC. $44,120Pending2.95 Acres
$44,120Pending2.95 Acres490 Newtown Loop Road, Atkinson, NC 28421
MLS# 100542591Listed by: KELLER WILLIAMS INNOVATE-WILMINGTON $349,000Active5 beds 3 baths3,040 sq. ft.
$349,000Active5 beds 3 baths3,040 sq. ft.201 W Main Street, Atkinson, NC 28421
MLS# 100538101Listed by: RE/MAX EXECUTIVE $989,900Pending202 Acres
$989,900Pending202 Acres0 Atkinson Cemetery Road, Atkinson, NC 28421
MLS# 100536662Listed by: MOSSY OAK PROPERTIES LAND AND FARMS $50,000Active5.61 Acres
$50,000Active5.61 Acres5.61ac Ivanhoe Road, Atkinson, NC 28421
MLS# 100527816Listed by: COLDWELL BANKER SEA COAST ADVANTAGE $309,000Pending3 beds 2 baths1,786 sq. ft.
$309,000Pending3 beds 2 baths1,786 sq. ft.6185 Slocum Trail, Atkinson, NC 28421
MLS# 100522800Listed by: TOWN SQUARE REALTY LLC $41,727Pending2.79 Acres
$41,727Pending2.79 Acres0 Newtown Loop Road, Atkinson, NC 28421
MLS# 100510469Listed by: KELLER WILLIAMS INNOVATE-WILMINGTON $1,948,500Active72 Acres
$1,948,500Active72 Acres5350 Slocum Trail, Atkinson, NC 28421
MLS# 100503321Listed by: INTRACOASTAL REALTY CORP $35,000Pending4 Acres
$35,000Pending4 Acres4ac Near Keith Rd & Canetuck Rd Road, Atkinson, NC 28421
MLS# 100499725Listed by: REAL BROKER LLC $55,500Active7 Acres
$55,500Active7 Acres0000 Beattys Bridge Road, Atkinson, NC 28421
MLS# 100498997Listed by: GOLDSBORO REAL ESTATE COMPANY, LLC
