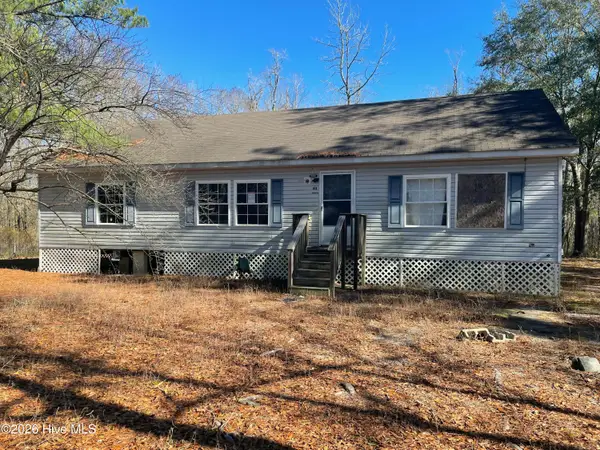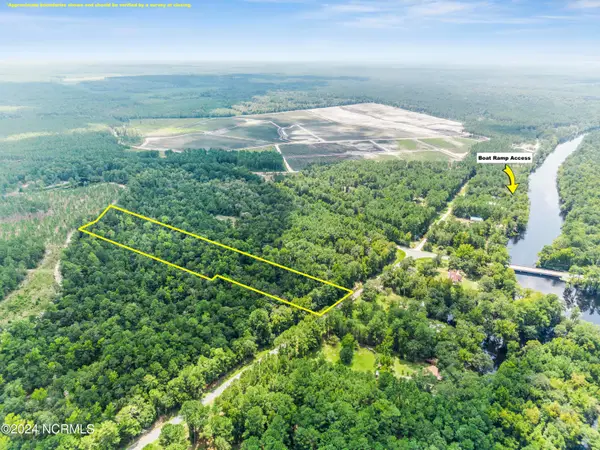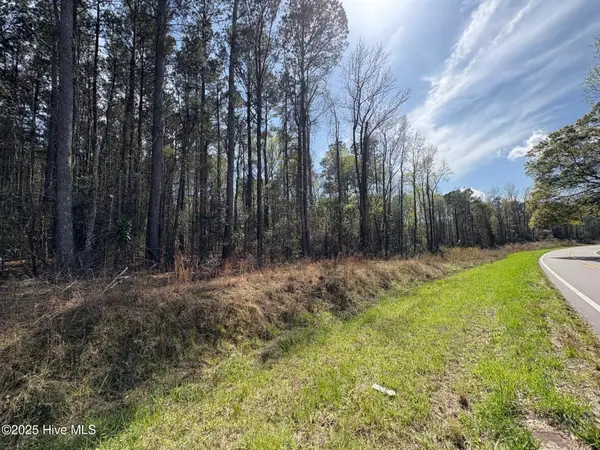5370 Slocum Trail, Atkinson, NC 28421
Local realty services provided by:ERA Strother Real Estate
5370 Slocum Trail,Atkinson, NC 28421
$1,848,500
- 7 Beds
- 9 Baths
- 8,772 sq. ft.
- Single family
- Active
Listed by: bobby brandon team
Office: intracoastal realty corp
MLS#:100500356
Source:NC_CCAR
Price summary
- Price:$1,848,500
- Price per sq. ft.:$210.73
About this home
A truly unique getaway, just 29 miles from Wilmington, on a sprawling 72 acres of open land in Pender County. This property boasts three brick homes totaling 8772 square feet of living space, a large workshop, and a private tennis court. The mostly cleared acreage offers ample space for outdoor activities, gatherings, and wildlife viewing. The main residence offers over 4,400 square feet and features two bedrooms, two full baths, and two half baths. A chef's kitchen is a central highlight, with a built-in Sub-Zero refrigerator, a Wolf six-burner oven, a range hood with infrared warming lights, a large island with a built-in four-burner gas cooktop, and two built-in freezer drawers. Schonbek chandeliers illuminate the space, and a spacious eat-in area is topped with a charming tin ceiling. The expansive living room, complete with a pool table, is perfect for gatherings, and the cozy family/media room is ideal for relaxing. The home also includes a three-car garage. Storm shutters and a Guardian QuietSource generator for added protection. The second home offers over 2,800 square feet with two bedrooms and three full baths. LVP flooring runs throughout, with tile in the bathrooms and laundry room. The kitchen features granite countertops, stainless steel appliances, and dark wood cabinets. The cozy den has a gas-log fireplace, and the screened-in back porch is the perfect place to enjoy wildlife. The third home, a brick ranch built in the 1960s, has been updated with granite countertops, a tile backsplash, and includes hardwood flooring. This three-bedroom, two-bath home is ideal for use as a guest house. The 49x28 square-foot workshop offers ample space with two bay garage doors for storing tools or equipment and can be used as a shop. This rare property offers endless opportunities—whether as a weekend retreat, a hunting lodge, or a family gathering spot. All homes and the barn have durable metal roofs. Peaceful and quiet living only 29 miles from Wilmington.
Contact an agent
Home facts
- Year built:2007
- Listing ID #:100500356
- Added:337 day(s) ago
- Updated:February 13, 2026 at 04:52 PM
Rooms and interior
- Bedrooms:7
- Total bathrooms:9
- Full bathrooms:7
- Half bathrooms:2
- Living area:8,772 sq. ft.
Heating and cooling
- Cooling:Central Air, Heat Pump
- Heating:Electric, Gas Pack, Heat Pump, Heating, Propane
Structure and exterior
- Roof:Metal
- Year built:2007
- Building area:8,772 sq. ft.
- Lot area:72 Acres
Schools
- High school:Pender High
- Middle school:West Pender
- Elementary school:Malpass Corner
Utilities
- Water:Well
Finances and disclosures
- Price:$1,848,500
- Price per sq. ft.:$210.73
New listings near 5370 Slocum Trail
 $55,000Pending2 beds 4 baths1,456 sq. ft.
$55,000Pending2 beds 4 baths1,456 sq. ft.63 George Washington Hales Drive, Atkinson, NC 28421
MLS# 100550332Listed by: RE/MAX ESSENTIAL $299,900Active3 beds 2 baths2,280 sq. ft.
$299,900Active3 beds 2 baths2,280 sq. ft.1908 Rooks Road, Atkinson, NC 28421
MLS# 100544322Listed by: KINSTLE & COMPANY LLC. $44,120Pending2.95 Acres
$44,120Pending2.95 Acres490 Newtown Loop Road, Atkinson, NC 28421
MLS# 100542591Listed by: KELLER WILLIAMS INNOVATE-WILMINGTON $325,000Active5 beds 3 baths3,040 sq. ft.
$325,000Active5 beds 3 baths3,040 sq. ft.201 W Main Street, Atkinson, NC 28421
MLS# 100538101Listed by: RE/MAX EXECUTIVE $50,000Active5.61 Acres
$50,000Active5.61 Acres5.61ac Ivanhoe Road, Atkinson, NC 28421
MLS# 100527816Listed by: COLDWELL BANKER SEA COAST ADVANTAGE $1,948,500Active72 Acres
$1,948,500Active72 Acres5350 Slocum Trail, Atkinson, NC 28421
MLS# 100503321Listed by: INTRACOASTAL REALTY CORP $35,000Pending4 Acres
$35,000Pending4 Acres4ac Near Keith Rd & Canetuck Rd Road, Atkinson, NC 28421
MLS# 100499725Listed by: REAL BROKER LLC $55,500Active7 Acres
$55,500Active7 Acres0000 Beattys Bridge Road, Atkinson, NC 28421
MLS# 100498997Listed by: GOLDSBORO REAL ESTATE COMPANY, LLC

