2800 W Fort Macon Road #46, Atlantic Beach, NC 28512
Local realty services provided by:ERA Strother Real Estate
2800 W Fort Macon Road #46,Atlantic Beach, NC 28512
$737,500
- 3 Beds
- 4 Baths
- 1,554 sq. ft.
- Townhouse
- Active
Listed by: jordan beaton
Office: fathom realty nc, llc. cary
MLS#:100521902
Source:NC_CCAR
Price summary
- Price:$737,500
- Price per sq. ft.:$474.58
About this home
Welcome to your perfect coastal getaway, full-time residence, or turnkey investment!
Located in the desirable Seaside Villas community in Atlantic Beach, this beautiful end-unit townhome offers the ideal blend of comfort, convenience, and coastal charm. With direct beach access, a community pool and clubhouse, and close proximity to shopping, dining, and entertainment, this property truly has it all.
This spacious three-story home features an elevator and an open-concept main living area designed for both relaxation and entertaining. The kitchen is equipped with new stainless steel appliances, granite countertops, recessed lighting, a tiled backsplash, pantry, bar seating, and a generous dining area. The living room offers luxury vinyl plank flooring, access to a convenient half bath, and opens to a private brick patio with exterior storage—perfect for beach gear or bikes.
On the second floor, you'll find two bedrooms, each with its own private full bath. The larger bedroom includes a walk-in closet, double vanity sinks, and a private deck overlooking the pool—making it an ideal second owner's suite. A laundry closet is also located on this level.
The third floor is dedicated to the primary owner's suite, complete with a covered private deck, a tiled walk-in shower, double vanity sinks, granite countertops, and ample storage space.
Recent updates include a new HVAC system in 2022 and new carpet in 2023. HOA dues include lawn care, exterior and common area maintenance, clubhouse, pool, water, sewer, trash, playground, picnic area, and management fees—making ownership simple and stress-free.
Offered fully furnished with only a few decorative exclusions, this home is move-in or rental ready. Whether you're searching for a vacation retreat, a forever home, or an income-producing property, this one checks all the boxes.
Contact an agent
Home facts
- Year built:2018
- Listing ID #:100521902
- Added:202 day(s) ago
- Updated:February 17, 2026 at 11:15 AM
Rooms and interior
- Bedrooms:3
- Total bathrooms:4
- Full bathrooms:3
- Half bathrooms:1
- Living area:1,554 sq. ft.
Heating and cooling
- Cooling:Heat Pump
- Heating:Electric, Heat Pump, Heating
Structure and exterior
- Roof:Architectural Shingle
- Year built:2018
- Building area:1,554 sq. ft.
- Lot area:0.02 Acres
Schools
- High school:West Carteret
- Middle school:Morehead City
- Elementary school:Morehead City Primary
Finances and disclosures
- Price:$737,500
- Price per sq. ft.:$474.58
New listings near 2800 W Fort Macon Road #46
- New
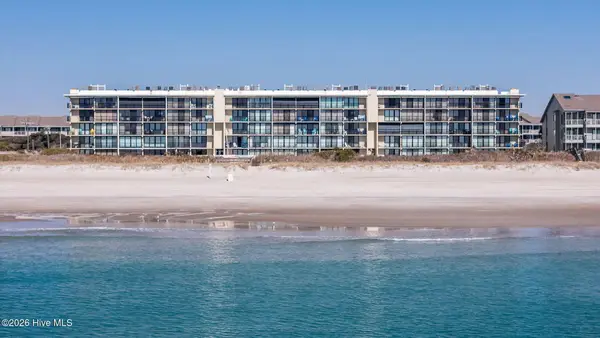 $499,000Active2 beds 2 baths1,005 sq. ft.
$499,000Active2 beds 2 baths1,005 sq. ft.2305 W Ft Macon Road #107, Atlantic Beach, NC 28512
MLS# 100554948Listed by: BIG ROCK REAL ESTATE & PROPERTY MANAGEMENT - New
 $548,000Active2 beds 2 baths887 sq. ft.
$548,000Active2 beds 2 baths887 sq. ft.2511 W Ft Macon Road #208, Atlantic Beach, NC 28512
MLS# 100554787Listed by: LIVING WELL BEGINS AT HOME - New
 $500,000Active2 beds 2 baths883 sq. ft.
$500,000Active2 beds 2 baths883 sq. ft.2511 W Ft Macon Road #211, Atlantic Beach, NC 28512
MLS# 100554694Listed by: LIVING WELL BEGINS AT HOME - New
 $465,000Active3 beds 3 baths1,000 sq. ft.
$465,000Active3 beds 3 baths1,000 sq. ft.2308 W Ft Macon Road #204 H, Atlantic Beach, NC 28512
MLS# 100554480Listed by: CHESSON AGENCY, EXP REALTY - New
 $779,000Active3 beds 2 baths1,684 sq. ft.
$779,000Active3 beds 2 baths1,684 sq. ft.203 Old Causeway Road, Atlantic Beach, NC 28512
MLS# 100553529Listed by: KELLER WILLIAMS CRYSTAL COAST 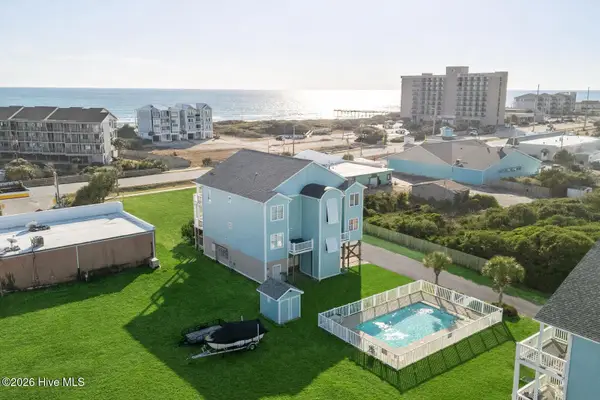 $515,000Active2 beds 2 baths1,265 sq. ft.
$515,000Active2 beds 2 baths1,265 sq. ft.107 Beachwood Drive #2b, Atlantic Beach, NC 28512
MLS# 100553042Listed by: LINDA RIKE REAL ESTATE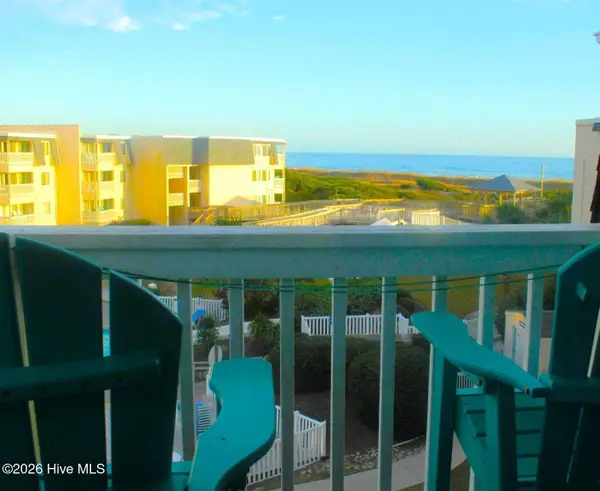 $329,000Pending1 beds 2 baths612 sq. ft.
$329,000Pending1 beds 2 baths612 sq. ft.1904 E Fort Macon Road #317, Atlantic Beach, NC 28512
MLS# 100552833Listed by: CHOSEN REALTY OF NC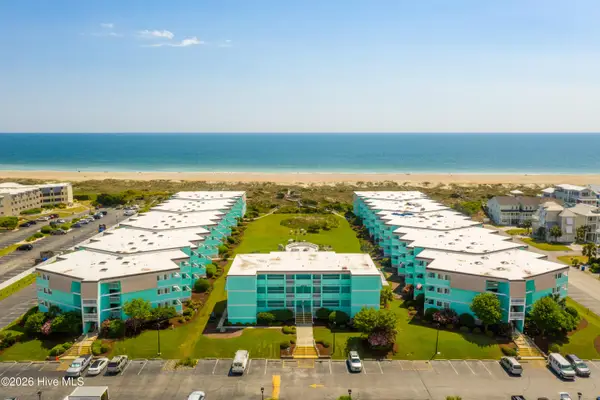 $299,999Active2 beds 2 baths789 sq. ft.
$299,999Active2 beds 2 baths789 sq. ft.301 E Commerce Way Road #107, Atlantic Beach, NC 28512
MLS# 100552269Listed by: REALTY ONE GROUP NAVIGATE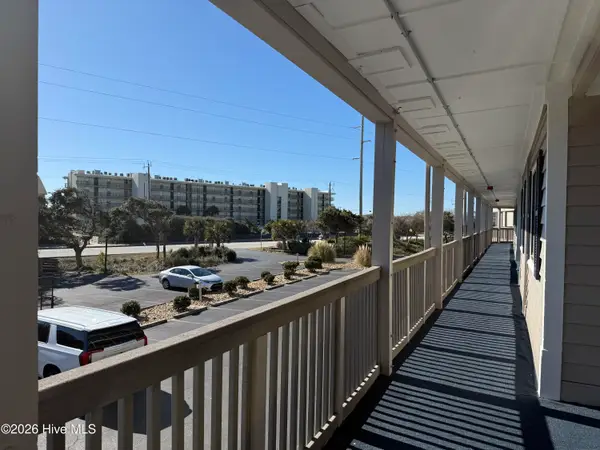 $475,000Pending3 beds 3 baths1,080 sq. ft.
$475,000Pending3 beds 3 baths1,080 sq. ft.2304 W Ft Macon Road #H115, Atlantic Beach, NC 28512
MLS# 100551673Listed by: COLDWELL BANKER SEA COAST AB $1,400,000Active5 beds 4 baths2,935 sq. ft.
$1,400,000Active5 beds 4 baths2,935 sq. ft.218 Sound Side Drive, Atlantic Beach, NC 28512
MLS# 100551575Listed by: COLLECTIVE REALTY LLC

