1247 Main St Ex Extension, Aurora, NC 27806
Local realty services provided by:ERA Strother Real Estate
1247 Main St Ex Extension,Aurora, NC 27806
$315,000
- 3 Beds
- 3 Baths
- 2,038 sq. ft.
- Single family
- Active
Listed by: lenee' golden
Office: keller williams realty
MLS#:100533476
Source:NC_CCAR
Price summary
- Price:$315,000
- Price per sq. ft.:$154.56
About this home
Discover the charm of country living on 3.57 peaceful acres where timeless character meets modern comfort. Originally built in the early 1900s, this farmhouse has been thoughtfully updated to honor its history while offering today's conveniences. From the moment you arrive, the wide front porch and twin screened-in porches welcome you to slow down and enjoy the quiet beauty of your surroundings.
Inside, light-filled rooms with durable LVP flooring create an inviting atmosphere with a nod to simpler times. The spacious first-floor primary suite provides comfort and relaxation, while the kitchen opens to a bright sunroom—ideal for enjoying your morning coffee, tending to plants, or simply watching the seasons unfold. Upstairs, you'll find two cozy bedrooms and a large attic offering plenty of storage or creative possibilities.
Outside, a generous carport and shed are ready for your RV, boat, or projects. The location adds to the lifestyle, just moments from the public boat ramp, Fossil Museum, and Aurora Ferry. This home isn't just a place to live—it's a chance to create a life rooted in beauty, history, and the joy of space to dream.
Contact an agent
Home facts
- Year built:1900
- Listing ID #:100533476
- Added:91 day(s) ago
- Updated:December 31, 2025 at 11:09 AM
Rooms and interior
- Bedrooms:3
- Total bathrooms:3
- Full bathrooms:2
- Half bathrooms:1
- Living area:2,038 sq. ft.
Heating and cooling
- Cooling:Central Air
- Heating:Electric, Heat Pump, Heating
Structure and exterior
- Roof:Shingle
- Year built:1900
- Building area:2,038 sq. ft.
- Lot area:3.57 Acres
Schools
- High school:Southside High School
- Middle school:S.W. Snowden School
- Elementary school:S.W. Snowden School
Utilities
- Water:Water Connected
Finances and disclosures
- Price:$315,000
- Price per sq. ft.:$154.56
New listings near 1247 Main St Ex Extension
- New
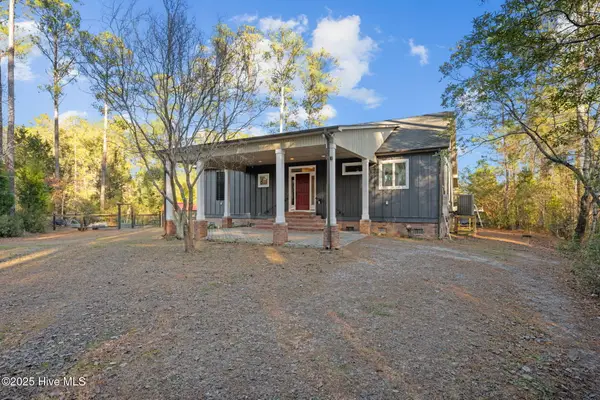 $550,000Active2 beds 2 baths2,047 sq. ft.
$550,000Active2 beds 2 baths2,047 sq. ft.256 Spring Drive, Aurora, NC 27806
MLS# 100546530Listed by: COLDWELL BANKER SEA COAST ADVANTAGE  $237,500Pending168 Acres
$237,500Pending168 Acres0 Nc-306, Aurora, NC 27806
MLS# 100544693Listed by: UNITED COUNTRY RESPESS REAL ESTATE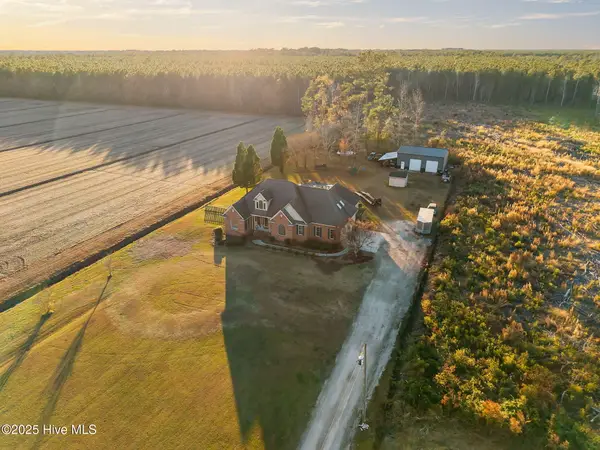 $430,000Active3 beds 3 baths3,109 sq. ft.
$430,000Active3 beds 3 baths3,109 sq. ft.3310 Marys Chapel Church Road, Aurora, NC 27806
MLS# 100543885Listed by: THOMPSON HOMES REAL ESTATE GROUP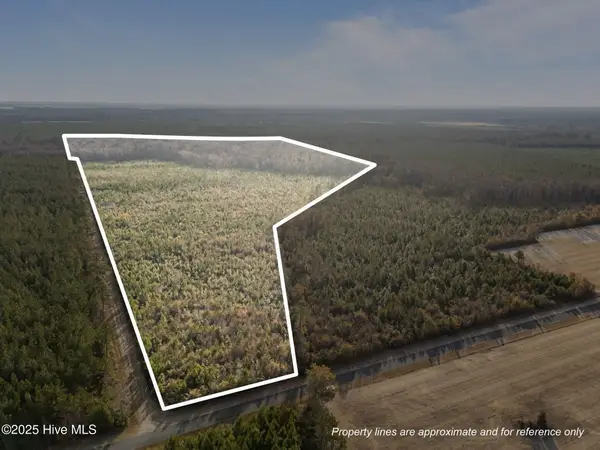 $93,600Pending53 Acres
$93,600Pending53 Acres0 Sr 1934, Aurora, NC 27806
MLS# 100543637Listed by: UNITED COUNTRY RESPESS REAL ESTATE Listed by ERA$159,900Active3 beds 3 baths2,450 sq. ft.
Listed by ERA$159,900Active3 beds 3 baths2,450 sq. ft.510 S 5th Street, Aurora, NC 27806
MLS# 100543466Listed by: ERA LIVE MOORE - JACKSONVILLE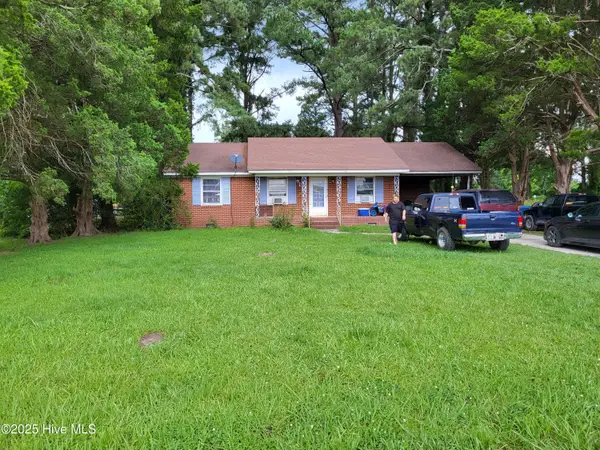 $60,000Pending3 beds 2 baths1,150 sq. ft.
$60,000Pending3 beds 2 baths1,150 sq. ft.260 Pearl Street, Aurora, NC 27806
MLS# 100543382Listed by: AURORA / SOUTHSIDE REAL ESTATE $295,000Active5 beds 1 baths2,080 sq. ft.
$295,000Active5 beds 1 baths2,080 sq. ft.23 Gum Lumber Road, Aurora, NC 27806
MLS# 100542514Listed by: RIGHT REALTY GROUP $250,000Active3 beds 2 baths1,858 sq. ft.
$250,000Active3 beds 2 baths1,858 sq. ft.2717 Idalia Road, Aurora, NC 27806
MLS# 100530288Listed by: REALTY ONE GROUP EAST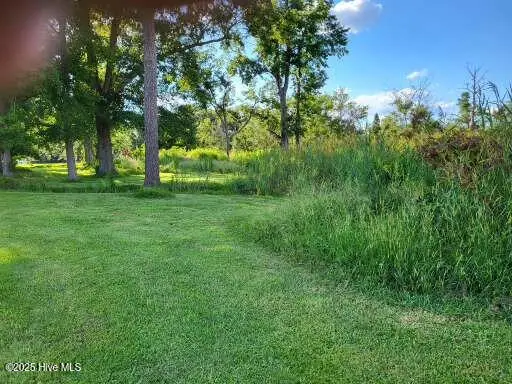 $79,900Active7.32 Acres
$79,900Active7.32 AcresReid 14696 Main Street, Aurora, NC 27806
MLS# 100529439Listed by: AURORA / SOUTHSIDE REAL ESTATE
