200 Lake Vue Drive, Aurora, NC 27806
Local realty services provided by:ERA Strother Real Estate
200 Lake Vue Drive,Aurora, NC 27806
$570,000
- 3 Beds
- 2 Baths
- 1,756 sq. ft.
- Single family
- Pending
Listed by: ann marie wolf
Office: century 21 sail/loft realty
MLS#:100529317
Source:NC_CCAR
Price summary
- Price:$570,000
- Price per sq. ft.:$324.6
About this home
Welcome to your dream retreat on the water! This beautifully renovated 3-bedroom, 2-bath cottage offers a fresh, modern look while preserving all the charm of a waterfront getaway. Nestled in the vibrant Isle Vue Beach Community on South Creek, you'll enjoy access to a boat ramp, pier, and community lot—perfect for boaters, anglers, and anyone who craves life on the water.
Step inside to an open-concept living area designed for both relaxation and entertaining. The fully renovated space is a true showpiece, offering breathtaking panoramic views of South Creek—an ideal spot to savor your morning coffee or unwind with evening sunsets. The master suite features a Juliet balcony, where you can wake up to peaceful water views every day.
At the heart of the home is a gourmet kitchen built for those who love to cook and entertain. Highlights include a professional 48'' six-burner stove with griddle and dual ovens, a sleek built-in microwave drawer, and custom cabinetry with soft-close drawers. A dedicated pull-out cabinet for your KitchenAid mixer keeps counters clear, while an oversized pantry provides room for all your favorite supplies. The island—thoughtfully designed with clever drawer-inside-drawer storage—anchors the space, while a double-door wine cooler ensures your collection is always ready for guests. For boat days or backyard gatherings, a separate 50-lb ice maker keeps entertaining effortless.
With new windows, doors, and every detail designed for convenience and style, this home is truly move-in ready. Whether you're seeking outdoor adventure, peaceful relaxation, or a place to host family and friends, this waterfront charmer offers it all.
Contact an agent
Home facts
- Year built:1970
- Listing ID #:100529317
- Added:162 day(s) ago
- Updated:February 16, 2026 at 08:42 AM
Rooms and interior
- Bedrooms:3
- Total bathrooms:2
- Full bathrooms:2
- Living area:1,756 sq. ft.
Heating and cooling
- Cooling:Central Air, Heat Pump
- Heating:Electric, Heat Pump, Heating, Propane
Structure and exterior
- Roof:Metal
- Year built:1970
- Building area:1,756 sq. ft.
- Lot area:1.11 Acres
Schools
- High school:Southside High School
- Middle school:S. W. Snowden
- Elementary school:S.W. Snowden
Utilities
- Water:County Water, Water Connected
Finances and disclosures
- Price:$570,000
- Price per sq. ft.:$324.6
New listings near 200 Lake Vue Drive
 $230,000Pending3 beds 2 baths1,543 sq. ft.
$230,000Pending3 beds 2 baths1,543 sq. ft.23739 Nc 33 Highway E, Aurora, NC 27806
MLS# 100549701Listed by: REALTY ONE GROUP EAST $599,000Active3 beds 2 baths2,166 sq. ft.
$599,000Active3 beds 2 baths2,166 sq. ft.224 Creek Drive, Aurora, NC 27806
MLS# 100549255Listed by: UNITED REAL ESTATE EAST CAROLINA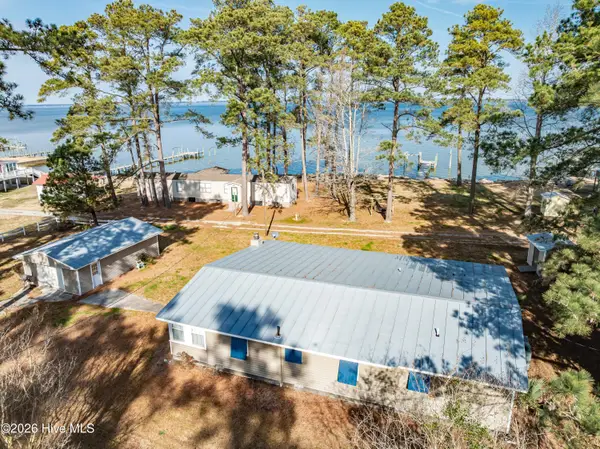 $445,000Active4 beds 2 baths2,240 sq. ft.
$445,000Active4 beds 2 baths2,240 sq. ft.2995 Hickory Point Road, Aurora, NC 27806
MLS# 100548592Listed by: MYERS REALTY INC $117,800Pending30 Acres
$117,800Pending30 Acres0 Spring Creek Road, Aurora, NC 27806
MLS# 100547818Listed by: UNITED COUNTRY RESPESS REAL ESTATE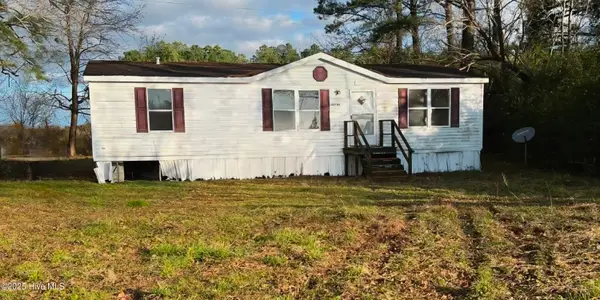 $55,900Active3 beds 2 baths1,160 sq. ft.
$55,900Active3 beds 2 baths1,160 sq. ft.22741 N Nc 33 Highway E, Aurora, NC 27806
MLS# 100547035Listed by: NORTHGROUP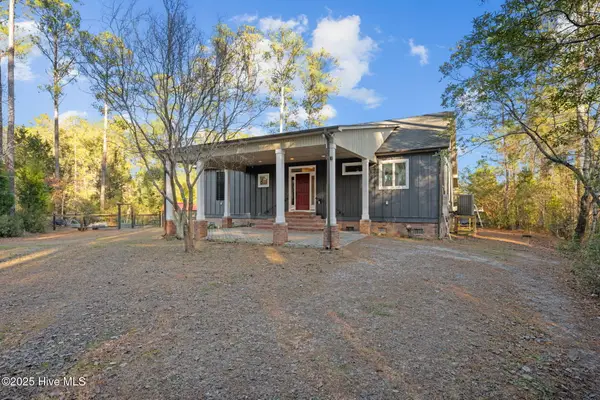 $550,000Pending2 beds 2 baths2,047 sq. ft.
$550,000Pending2 beds 2 baths2,047 sq. ft.256 Spring Drive, Aurora, NC 27806
MLS# 100546530Listed by: COLDWELL BANKER SEA COAST ADVANTAGE $237,500Pending168 Acres
$237,500Pending168 Acres0 Nc-306, Aurora, NC 27806
MLS# 100544693Listed by: UNITED COUNTRY RESPESS REAL ESTATE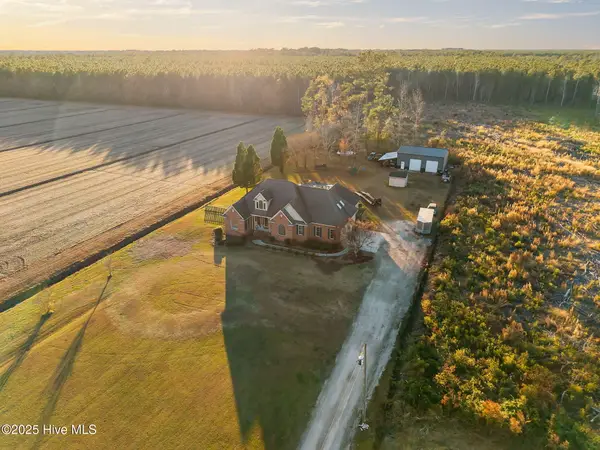 $430,000Active3 beds 3 baths3,109 sq. ft.
$430,000Active3 beds 3 baths3,109 sq. ft.3310 Marys Chapel Church Road, Aurora, NC 27806
MLS# 100543885Listed by: THOMPSON HOMES REAL ESTATE GROUP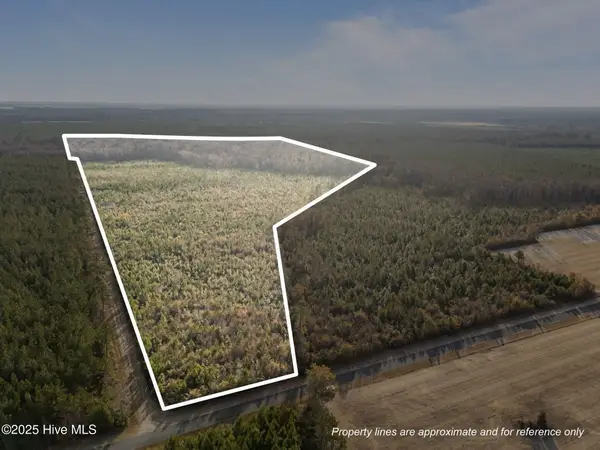 $93,600Pending53 Acres
$93,600Pending53 Acres0 Sr 1934, Aurora, NC 27806
MLS# 100543637Listed by: UNITED COUNTRY RESPESS REAL ESTATE Listed by ERA$109,900Active3 beds 3 baths2,450 sq. ft.
Listed by ERA$109,900Active3 beds 3 baths2,450 sq. ft.510 S 5th Street, Aurora, NC 27806
MLS# 100543466Listed by: ERA LIVE MOORE - JACKSONVILLE

