3297 Bay City Road, Aurora, NC 27806
Local realty services provided by:ERA Strother Real Estate

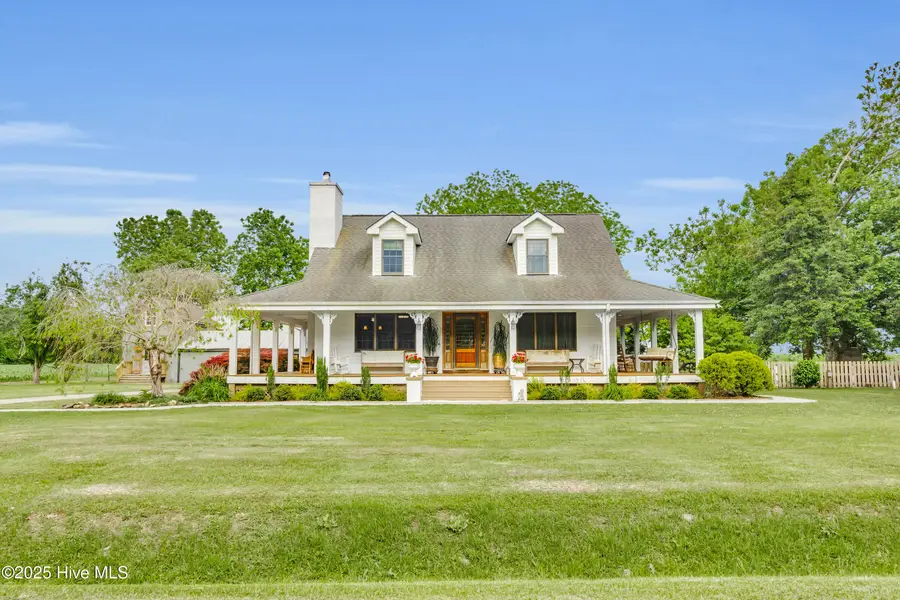

3297 Bay City Road,Aurora, NC 27806
$349,000
- 3 Beds
- 2 Baths
- 1,750 sq. ft.
- Single family
- Pending
Listed by:kacy cline forbes
Office:realty one group east
MLS#:100506615
Source:NC_CCAR
Price summary
- Price:$349,000
- Price per sq. ft.:$199.43
About this home
$5,000 Seller Credit—Use It Your Way!
No Restrictions—Bring Your Chickens, Goats, Gardens & RVs! Matter of fact there are already chickens on the property that are negotiable.
Hot Tub Included!
This custom-built estate, constructed with 2x6 framing for enhanced durability and energy efficiency. Located just over the Pamlico County line—placing you within 9 miles of Hwy 55, 20 minutes to Oriental (the Sailing Capital of the World), 30 minutes to historic downtown New Bern, and only 45 minutes to the vibrant college city of Greenville. Only25 minutes from the Minnesott Beach Ferry, offering a scenic ride to the Crystal Coast beaches. Everything you need is nearby—yet far enough away to preserve the tranquility of true country living. Within 10-15 minutes, you'll find grocery stores, local restaurants, hardware ,boat ramps, medical clinics, and shops.
Enter the sun-filled great room where cathedral ceilings soar above and handcrafted black walnut details take center stage. The fireplace mantle and staircase are showstoppers—both custom-made from stunning black walnut. The gourmet kitchen features hickory cabinetry, quality appliances, and ample workspace. Upstairs, the built-in antique armoires in the bedrooms add historic character and clever storage. The 20x40 workshop is a dream come true. The detached ''Carriage House'' guest cottage is fully finished both downstairs and upstairs, offering endless flexibility. Enjoy morning coffee in the sunroom, soak in your included hot tub under the stars, or unwind on the wrap-around porch as you watch your chickens or goats roam freely. With no restrictions, your homesteading dreams or hobby farm visions can come to life here. Own a slice of Carolina countryside paradise that is This is more than a home—it's a lifestyle.
Contact an agent
Home facts
- Year built:2001
- Listing Id #:100506615
- Added:89 day(s) ago
- Updated:July 30, 2025 at 07:40 AM
Rooms and interior
- Bedrooms:3
- Total bathrooms:2
- Full bathrooms:2
- Living area:1,750 sq. ft.
Heating and cooling
- Cooling:Central Air
- Heating:Electric, Heat Pump, Heating
Structure and exterior
- Roof:Architectural Shingle
- Year built:2001
- Building area:1,750 sq. ft.
- Lot area:0.86 Acres
Schools
- High school:Southside High School
- Middle school:S.W. Snowden School
- Elementary school:S.W. Snowden School
Utilities
- Water:Municipal Water Available
Finances and disclosures
- Price:$349,000
- Price per sq. ft.:$199.43
New listings near 3297 Bay City Road
- New
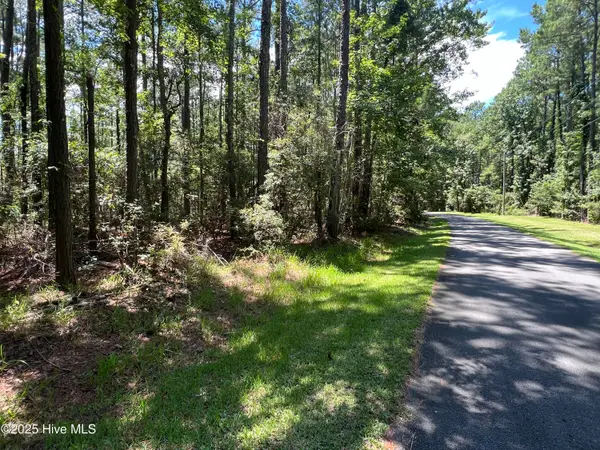 $198,000Active5.36 Acres
$198,000Active5.36 Acres9918 Canady Landing Road, Aurora, NC 27806
MLS# 100525540Listed by: UNITED COUNTRY RESPESS REAL ESTATE - New
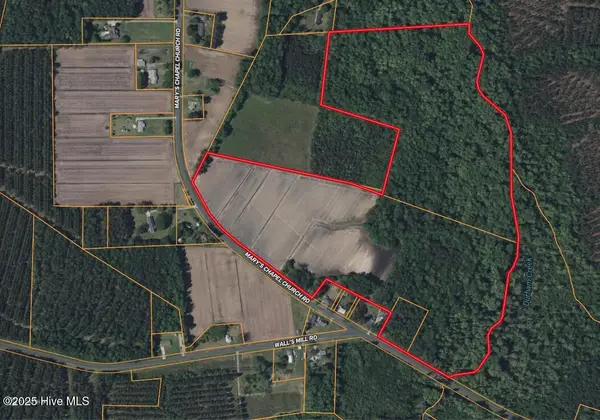 $295,000Active59 Acres
$295,000Active59 Acres0 Sr 1932 Off, Aurora, NC 27806
MLS# 100524800Listed by: UNITED COUNTRY RESPESS REAL ESTATE  $270,000Pending2 beds 2 baths936 sq. ft.
$270,000Pending2 beds 2 baths936 sq. ft.201 Hickory Point Drive, Aurora, NC 27806
MLS# 100524463Listed by: COLDWELL BANKER SEA COAST ADVANTAGE - WASHINGTON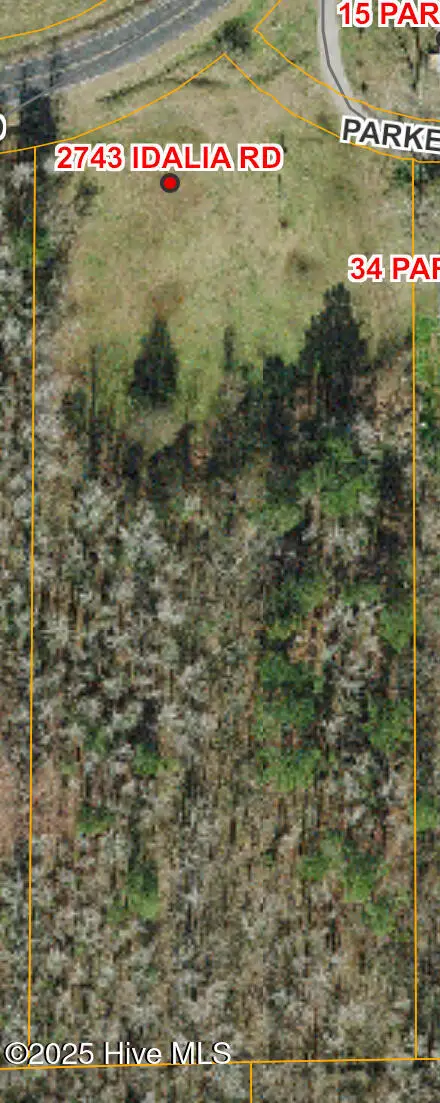 $25,000Pending2.27 Acres
$25,000Pending2.27 Acres2743 Idalia Road, Aurora, NC 27806
MLS# 100523011Listed by: LUXOR REALTY LLC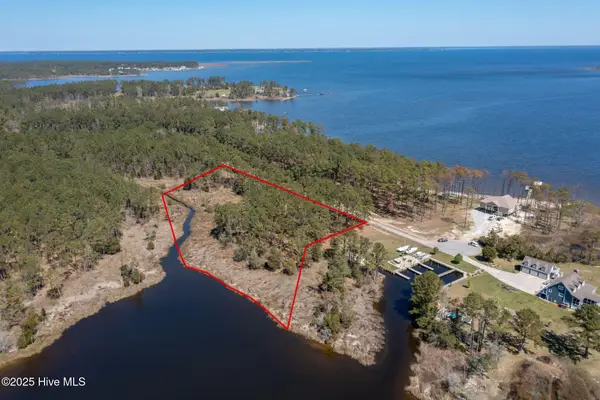 $125,000Active3.32 Acres
$125,000Active3.32 Acres13 Gray Goose Drive, Aurora, NC 27806
MLS# 100516303Listed by: CAROLINA MODERN REALTY $30,000Active1.55 Acres
$30,000Active1.55 Acres00 Nc-306, Aurora, NC 27806
MLS# 100514981Listed by: MOSSY OAK PROPERTIES LAND AND FARMS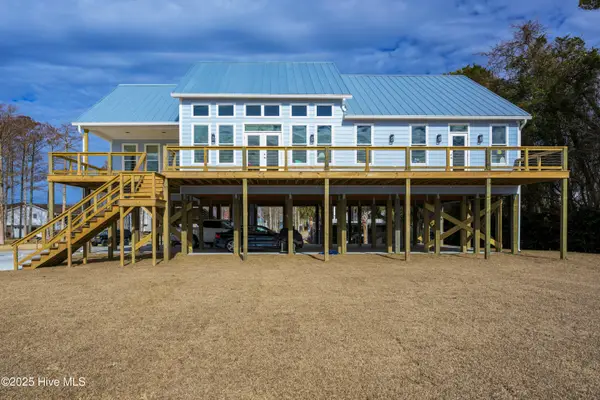 $455,000Active3 beds 2 baths1,751 sq. ft.
$455,000Active3 beds 2 baths1,751 sq. ft.103 Inverness Point, Aurora, NC 27806
MLS# 100514262Listed by: KELLER WILLIAMS REALTY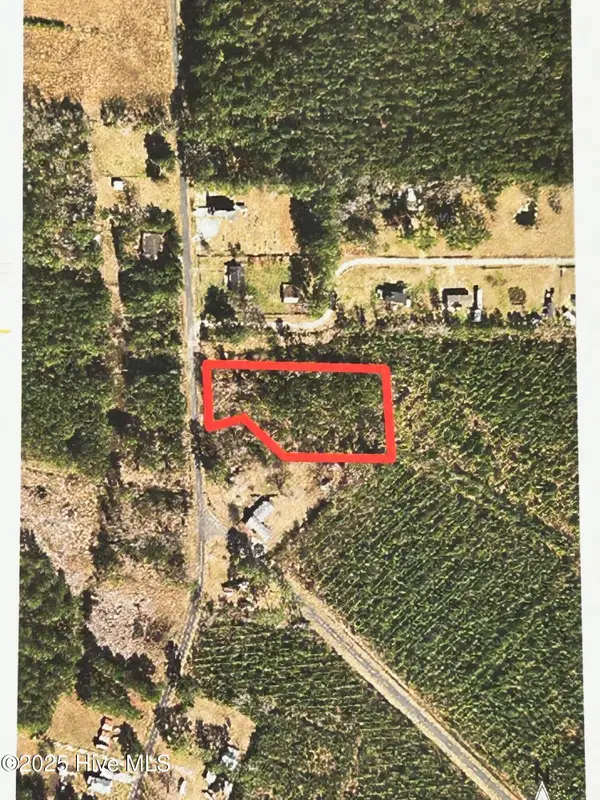 $25,000Active1.82 Acres
$25,000Active1.82 Acres980 S Creek Road, Aurora, NC 27806
MLS# 100514068Listed by: CENTURY 21 THE REALTY GROUP WASHINGTON $465,000Active3 beds 2 baths1,751 sq. ft.
$465,000Active3 beds 2 baths1,751 sq. ft.11 Starboard Court, Aurora, NC 27806
MLS# 100514086Listed by: KELLER WILLIAMS REALTY $10,000Active0.98 Acres
$10,000Active0.98 Acres0 Sr 1910, Aurora, NC 27806
MLS# 100514038Listed by: CENTURY 21 THE REALTY GROUP WASHINGTON
