191 Buggy Top Lane, Autryville, NC 28377
Local realty services provided by:ERA Strother Real Estate
191 Buggy Top Lane,Autryville, NC 28377
$279,950
- 3 Beds
- 2 Baths
- 1,784 sq. ft.
- Single family
- Pending
Listed by: welcome home team powered by keller williams realty
Office: keller williams realty (fayetteville)
MLS#:752357
Source:NC_FRAR
Price summary
- Price:$279,950
- Price per sq. ft.:$156.92
About this home
*Receive a full appliance package plus $10,000 towards closing costs when using builder preferred lender! Welcome to Horseshoe Ridge, a close-knit community where you'll find the Sunset Floor Plan by Ben Stout Construction. This home has everything you need & more! As you step inside from the covered front stoop, a stunning foyer awaits you with two bedrooms & a bathroom that includes a shower/tub combo. Just off to the side, you'll find the mudroom connected to the 2-car garage & laundry room. Continuing through the hallway, you'll be greeted by an open floor plan that includes the kitchen, dining area & living room. The kitchen is a chef's dream with a kitchen island, large pantry & more. The owner's suite is located at the back of the home and boasts a large walk-in closet and a bathroom featuring dual vanities and a linen closet. Step outside to your patio & take in the beauty of your yard. Your search for the perfect home ends here. Welcome home! AGENTS-NOT member of MLS? Call Showing Time. Let them know you are NOT a member and need access.
Contact an agent
Home facts
- Year built:2025
- Listing ID #:752357
- Added:40 day(s) ago
- Updated:December 19, 2025 at 08:42 AM
Rooms and interior
- Bedrooms:3
- Total bathrooms:2
- Full bathrooms:2
- Living area:1,784 sq. ft.
Heating and cooling
- Cooling:Central Air
Structure and exterior
- Year built:2025
- Building area:1,784 sq. ft.
- Lot area:0.59 Acres
Schools
- High school:Sampson - Lakewood
- Middle school:Sampson - Roseboro-Salemburg
Utilities
- Water:Public
- Sewer:Septic Tank
Finances and disclosures
- Price:$279,950
- Price per sq. ft.:$156.92
New listings near 191 Buggy Top Lane
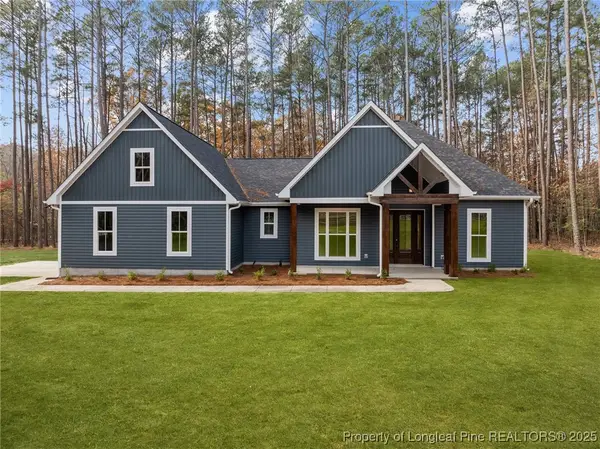 $619,900Active4 beds 3 baths2,481 sq. ft.
$619,900Active4 beds 3 baths2,481 sq. ft.TBD Doe Hill Road, Autryville, NC 28318
MLS# 748831Listed by: FATHOM REALTY NC, LLC FAY.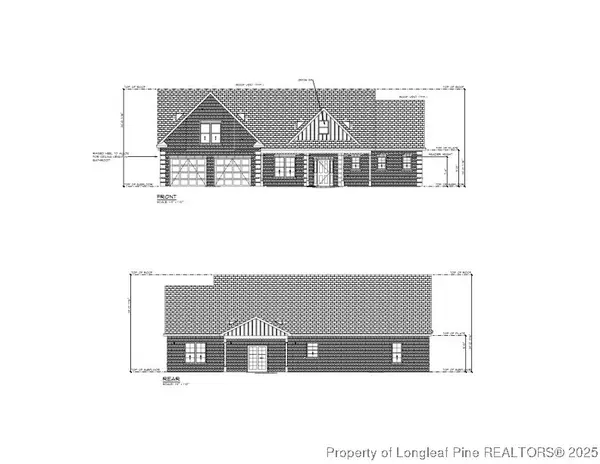 $399,900Active4 beds 3 baths2,052 sq. ft.
$399,900Active4 beds 3 baths2,052 sq. ft.Lot 10 TBD Ridge Stone Drive, Autryville, NC 28318
MLS# 748194Listed by: LONGLEAF PROPERTIES OF SANDHILLS LLC.- New
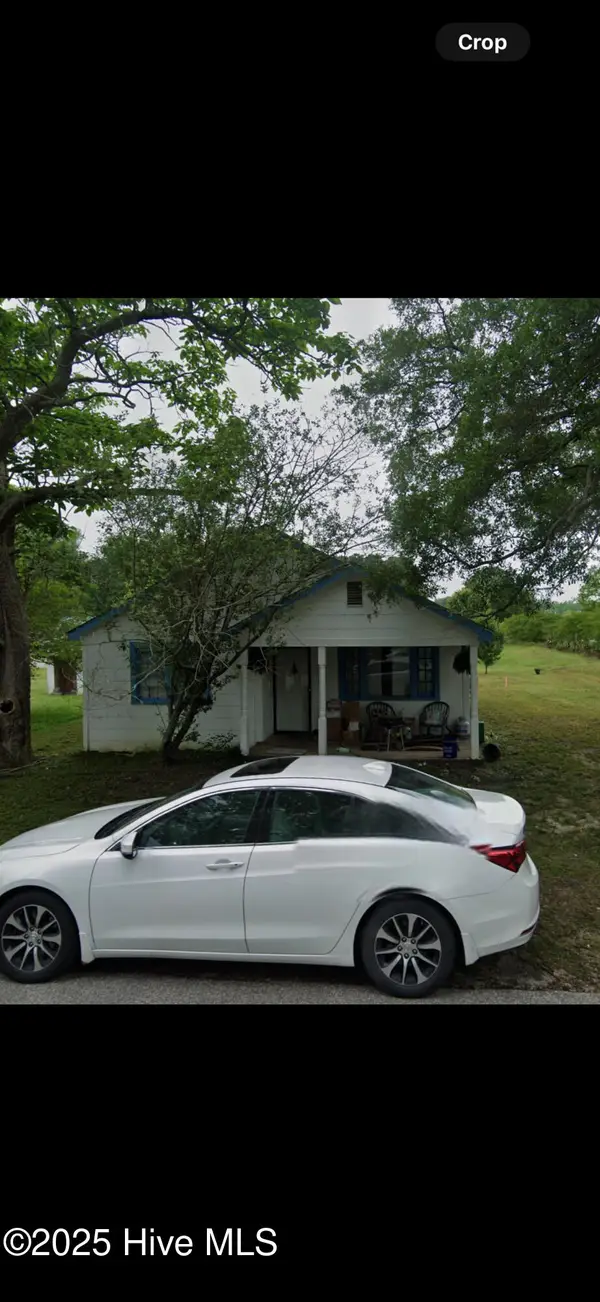 $59,999Active2 beds 1 baths851 sq. ft.
$59,999Active2 beds 1 baths851 sq. ft.111 S Hotel Street, Autryville, NC 28318
MLS# 100546145Listed by: REFERRAL REALTY.US, LLC.  $619,900Active4 beds 3 baths2,481 sq. ft.
$619,900Active4 beds 3 baths2,481 sq. ft.TBD Doe Hill Road, Autryville, NC 28318
MLS# 748831Listed by: FATHOM REALTY NC, LLC FAY. $399,900Active4 beds 3 baths2,052 sq. ft.
$399,900Active4 beds 3 baths2,052 sq. ft.Lot 10 TBD Ridge Stone Drive, Autryville, NC 28318
MLS# 748194Listed by: LONGLEAF PROPERTIES OF SANDHILLS LLC.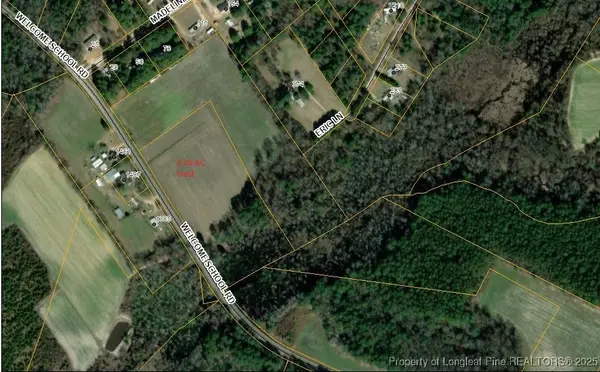 $99,900Active8.36 Acres
$99,900Active8.36 AcresWelcome School Road, Autryville, NC 28318
MLS# 744926Listed by: RE/MAX SIGNATURE REALTY- New
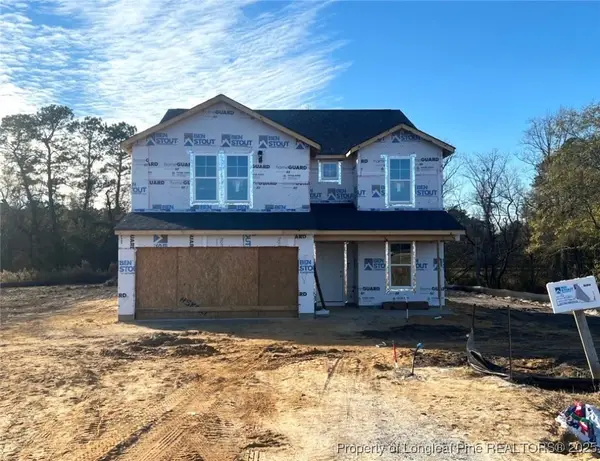 $324,950Active4 beds 3 baths2,530 sq. ft.
$324,950Active4 beds 3 baths2,530 sq. ft.291 Buggy Top Lane, Autryville, NC 28318
MLS# 754565Listed by: KELLER WILLIAMS REALTY (FAYETTEVILLE) 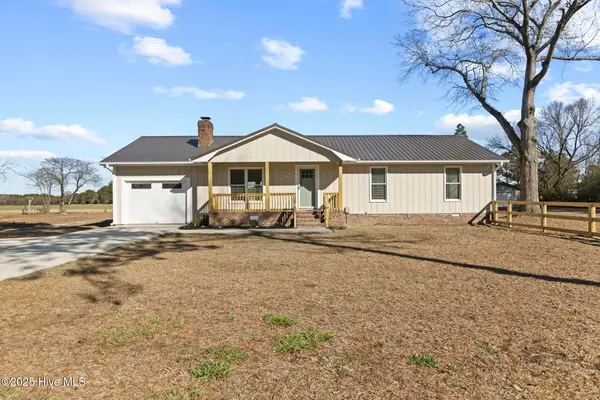 $255,000Active3 beds 2 baths1,461 sq. ft.
$255,000Active3 beds 2 baths1,461 sq. ft.9835 S Nc 210 Highway, Autryville, NC 28318
MLS# 100544853Listed by: REID REALTY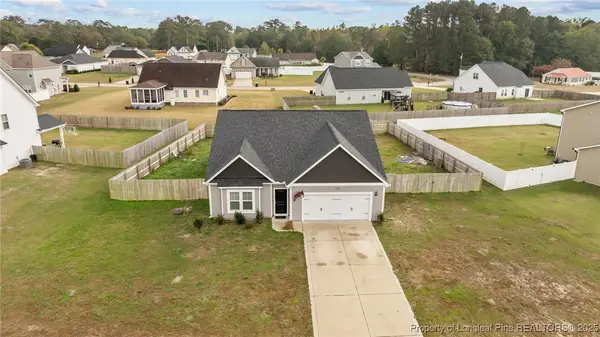 $280,000Active4 beds 2 baths1,933 sq. ft.
$280,000Active4 beds 2 baths1,933 sq. ft.70 Doubletree Lane, Autryville, NC 28318
MLS# 754248Listed by: CAROLINA SUMMIT GROUP #1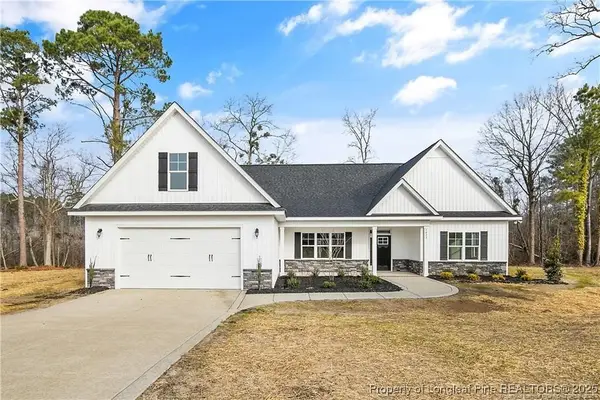 $534,900Active4 beds 4 baths2,502 sq. ft.
$534,900Active4 beds 4 baths2,502 sq. ft.TBD Maxwell Road, Autryville, NC 28318
MLS# 754022Listed by: LONGLEAF PROPERTIES OF SANDHILLS LLC.
