208 Buggy Top Lane, Autryville, NC 28318
Local realty services provided by:ERA Strother Real Estate
208 Buggy Top Lane,Autryville, NC 28318
$294,995
- 3 Beds
- 3 Baths
- 1,836 sq. ft.
- Single family
- Active
Upcoming open houses
- Sun, Feb 1512:00 pm - 02:00 pm
Listed by: brian o'connell
Office: keller williams realty-fayetteville
MLS#:100539945
Source:NC_CCAR
Price summary
- Price:$294,995
- Price per sq. ft.:$160.67
About this home
*Buyer incentive towards closing costs, plus blinds, refrigerator, washer and dryer when using builder preferred lender! Move in Ready! Welcome to Horseshoe Ridge, where the stunning Bonnet floor plan by Ben Stout Construction awaits you. This 2-story home boasts a covered front porch, perfect for sipping your morning coffee. The living room awaits you as you enter the foyer, with an open layout to the kitchen and eat-in area, making it an entertainer's dream. The kitchen features beautiful cabinets, a large pantry, and a kitchen island. A mud room with access to the 2-car garage completes the main level. Upstairs, you'll find the owner's suite with a spacious walk-in closet and a bathroom that includes dual vanities; you will also find the remaining bedrooms as well as the laundry room. If you're looking for extra space, the media room can easily be converted into a 4th bedroom. The outdoors are just as impressive with the spacious backyard for you to enjoy. Your search for the perfect home ends here. Welcome to your new home! AGENTS-NOT member of MLS? Call Showing Time. Let them know you are NOT a member and need access.
Contact an agent
Home facts
- Year built:2025
- Listing ID #:100539945
- Added:98 day(s) ago
- Updated:February 13, 2026 at 11:20 AM
Rooms and interior
- Bedrooms:3
- Total bathrooms:3
- Full bathrooms:2
- Half bathrooms:1
- Living area:1,836 sq. ft.
Heating and cooling
- Cooling:Central Air
- Heating:Electric, Heat Pump, Heating
Structure and exterior
- Roof:Shingle
- Year built:2025
- Building area:1,836 sq. ft.
- Lot area:1.02 Acres
Schools
- High school:Lakewood High School
- Middle school:Roseboro-Salemburg
- Elementary school:Roseboro
Utilities
- Water:County Water, Water Tap Available
Finances and disclosures
- Price:$294,995
- Price per sq. ft.:$160.67
New listings near 208 Buggy Top Lane
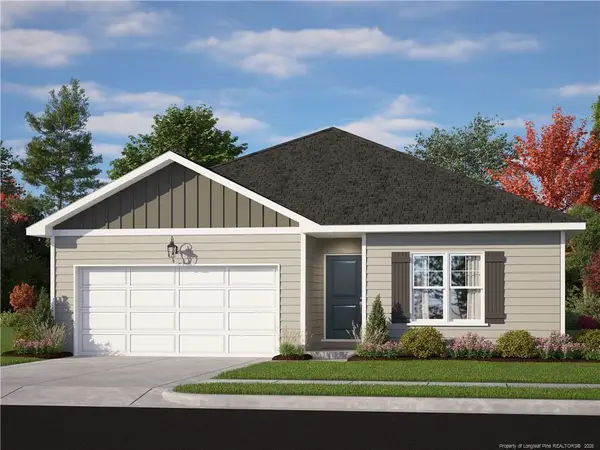 $279,950Pending3 beds 2 baths1,784 sq. ft.
$279,950Pending3 beds 2 baths1,784 sq. ft.56 Coachman Lane, Autryville, NC 28318
MLS# LP757035Listed by: KELLER WILLIAMS REALTY (FAYETTEVILLE)- Open Sun, 12 to 2pmNew
 $314,995Active4 beds 3 baths2,179 sq. ft.
$314,995Active4 beds 3 baths2,179 sq. ft.80 Coachman Lane, Autryville, NC 28318
MLS# 100553169Listed by: KELLER WILLIAMS REALTY-FAYETTEVILLE - Open Sun, 1 to 3pmNew
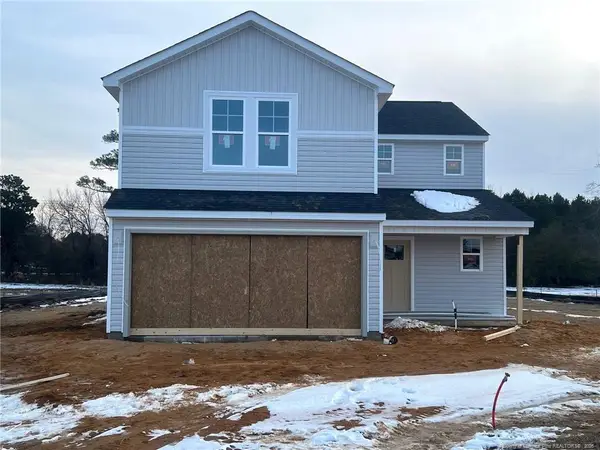 $294,995Active4 beds 3 baths1,836 sq. ft.
$294,995Active4 beds 3 baths1,836 sq. ft.245 Buggy Top Lane, Autryville, NC 28318
MLS# LP756946Listed by: KELLER WILLIAMS REALTY (FAYETTEVILLE) 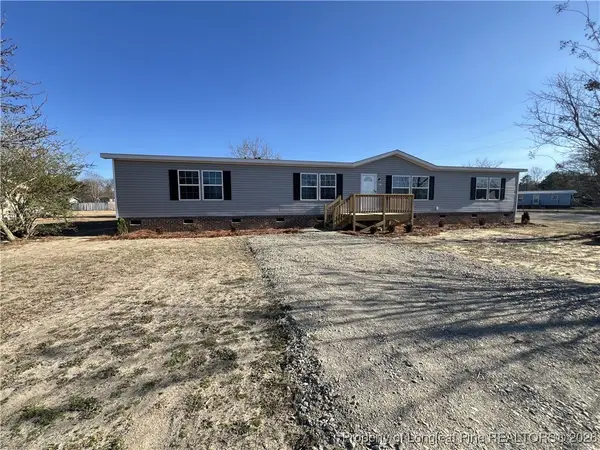 $262,500Active4 beds 2 baths1,954 sq. ft.
$262,500Active4 beds 2 baths1,954 sq. ft.801 Horseshoe Road, Autryville, NC 28318
MLS# 756584Listed by: COLDWELL BANKER ADVANTAGE - FAYETTEVILLE $399,900Active4 beds 3 baths2,052 sq. ft.
$399,900Active4 beds 3 baths2,052 sq. ft.154 Ridge Stone Drive, Autryville, NC 28318
MLS# LP748194Listed by: LONGLEAF PROPERTIES OF SANDHILLS LLC. $412,900Active3 beds 2 baths2,119 sq. ft.
$412,900Active3 beds 2 baths2,119 sq. ft.132 Ridge Stone Road, Autryville, NC 28318
MLS# LP748197Listed by: LONGLEAF PROPERTIES OF SANDHILLS LLC.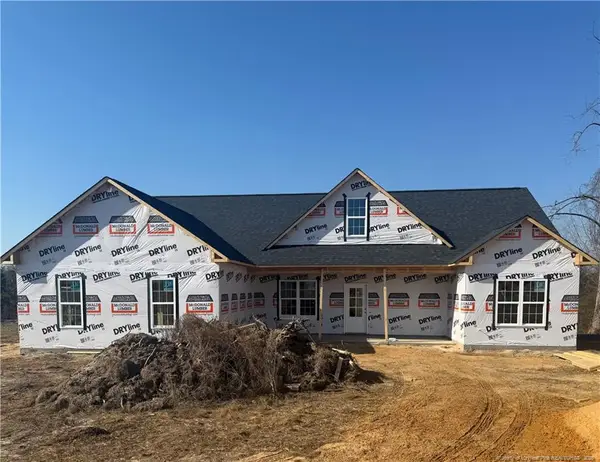 $317,900Active3 beds 2 baths1,708 sq. ft.
$317,900Active3 beds 2 baths1,708 sq. ft.263 Delmore Road, Autryville, NC 28318
MLS# LP756526Listed by: LONGLEAF PROPERTIES OF SANDHILLS LLC. $90,000Active3 beds 2 baths1,253 sq. ft.
$90,000Active3 beds 2 baths1,253 sq. ft.484 Yellow Skin Road, Autryville, NC 28318
MLS# 10141082Listed by: MARK SPAIN REAL ESTATE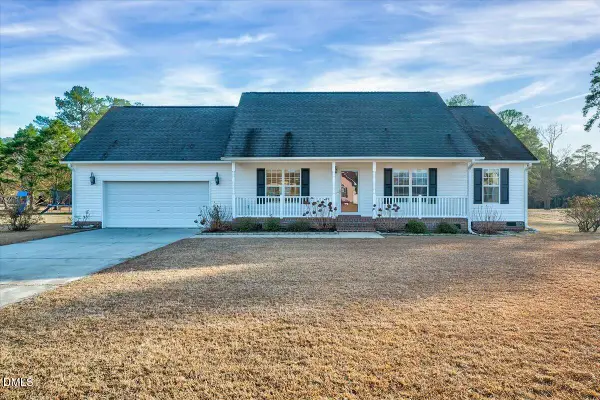 $225,000Pending3 beds 2 baths1,600 sq. ft.
$225,000Pending3 beds 2 baths1,600 sq. ft.94 Buckboard Lane, Autryville, NC 28318
MLS# 10139637Listed by: MARK SPAIN REAL ESTATE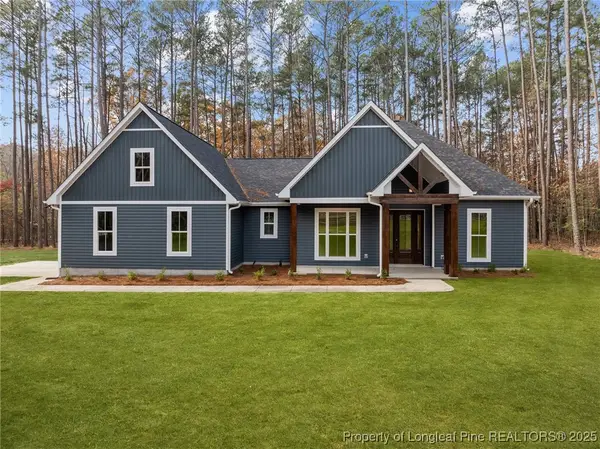 $619,900Active4 beds 3 baths2,481 sq. ft.
$619,900Active4 beds 3 baths2,481 sq. ft.TBD Doe Hill Road, Autryville, NC 28318
MLS# 748831Listed by: FATHOM REALTY NC, LLC FAY.

