221 Buggy Top Lane, Autryville, NC 28318
Local realty services provided by:ERA Strother Real Estate
221 Buggy Top Lane,Autryville, NC 28318
$314,995
- 3 Beds
- 3 Baths
- 2,179 sq. ft.
- Single family
- Active
Upcoming open houses
- Sun, Feb 1512:00 pm - 02:00 pm
Listed by: brian o'connell
Office: keller williams realty-fayetteville
MLS#:100539917
Source:NC_CCAR
Price summary
- Price:$314,995
- Price per sq. ft.:$144.56
About this home
Buyer incentive toward closing costs, plus blinds, refrigerator, washer and dryer when using builder preferred lender! Located in the Horseshoe Ridge subdivision, the Longleaf floor plan by Ben Stout Construction offers a thoughtful design that feels like home. Step inside from the charming stoop, and you'll find a lovely foyer leading to a flex space that can be tailored to your needs—whether it's a home office, playroom, or cozy retreat. Just beyond the hallway is a bright and open living room that flows into the kitchen and dining area, making it an ideal space for gathering with guests. The kitchen is both functional and stylish, with a walk-in pantry, a convenient island, and plenty of cabinet space. Upstairs, you'll find all four bedrooms, a versatile loft, and the laundry room. The owner's suite is a peaceful escape with a spacious walk-in closet and a private bathroom featuring dual vanities and a walk-in shower. Outside, enjoy a backyard that's just the right size for relaxing or outdoor fun. This home has everything you need to make it your own. Welcome home! AGENTS-NOT member of MLS? Call Showing Time. Let them know you are NOT a member and need access.
Contact an agent
Home facts
- Year built:2025
- Listing ID #:100539917
- Added:98 day(s) ago
- Updated:February 13, 2026 at 11:20 AM
Rooms and interior
- Bedrooms:3
- Total bathrooms:3
- Full bathrooms:2
- Half bathrooms:1
- Living area:2,179 sq. ft.
Heating and cooling
- Cooling:Central Air
- Heating:Electric, Heat Pump, Heating
Structure and exterior
- Roof:Shingle
- Year built:2025
- Building area:2,179 sq. ft.
- Lot area:0.7 Acres
Schools
- High school:Lakewood High School
- Middle school:Roseboro-Salemburg
- Elementary school:Roseboro
Utilities
- Water:Water Tap Available
Finances and disclosures
- Price:$314,995
- Price per sq. ft.:$144.56
New listings near 221 Buggy Top Lane
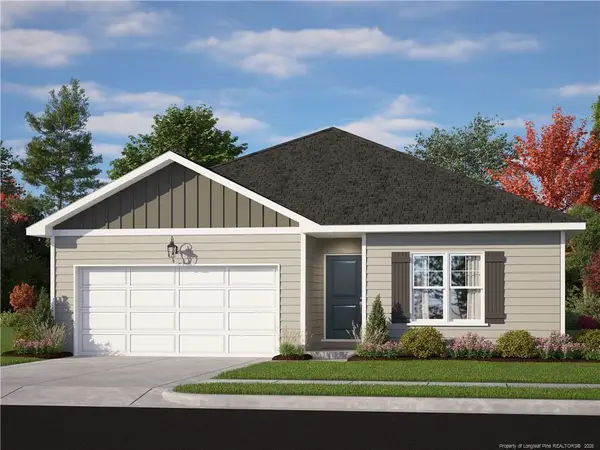 $279,950Pending3 beds 2 baths1,784 sq. ft.
$279,950Pending3 beds 2 baths1,784 sq. ft.56 Coachman Lane, Autryville, NC 28318
MLS# LP757035Listed by: KELLER WILLIAMS REALTY (FAYETTEVILLE)- Open Sun, 12 to 2pmNew
 $314,995Active4 beds 3 baths2,179 sq. ft.
$314,995Active4 beds 3 baths2,179 sq. ft.80 Coachman Lane, Autryville, NC 28318
MLS# 100553169Listed by: KELLER WILLIAMS REALTY-FAYETTEVILLE - Open Sun, 1 to 3pmNew
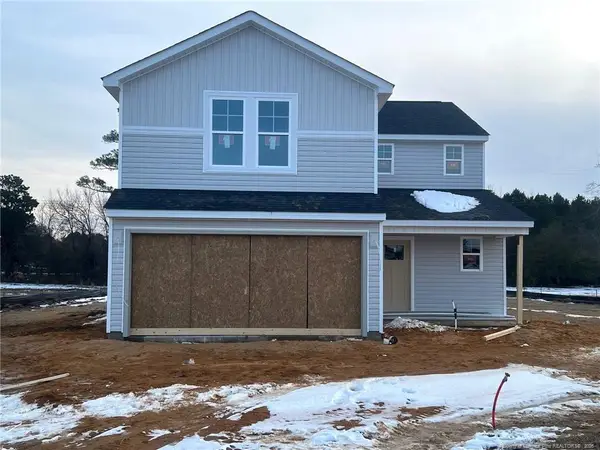 $294,995Active4 beds 3 baths1,836 sq. ft.
$294,995Active4 beds 3 baths1,836 sq. ft.245 Buggy Top Lane, Autryville, NC 28318
MLS# LP756946Listed by: KELLER WILLIAMS REALTY (FAYETTEVILLE) 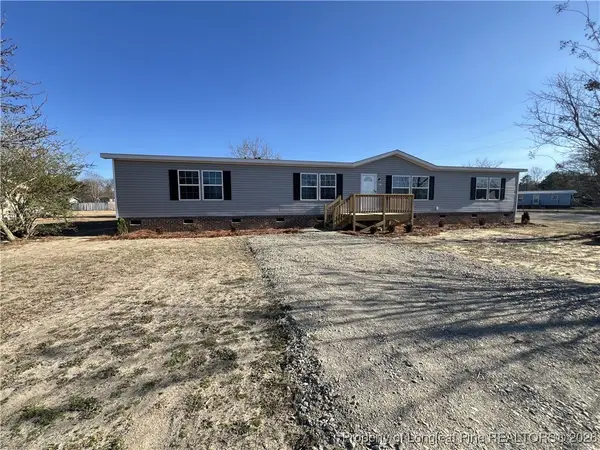 $262,500Active4 beds 2 baths1,954 sq. ft.
$262,500Active4 beds 2 baths1,954 sq. ft.801 Horseshoe Road, Autryville, NC 28318
MLS# 756584Listed by: COLDWELL BANKER ADVANTAGE - FAYETTEVILLE $399,900Active4 beds 3 baths2,052 sq. ft.
$399,900Active4 beds 3 baths2,052 sq. ft.154 Ridge Stone Drive, Autryville, NC 28318
MLS# LP748194Listed by: LONGLEAF PROPERTIES OF SANDHILLS LLC. $412,900Active3 beds 2 baths2,119 sq. ft.
$412,900Active3 beds 2 baths2,119 sq. ft.132 Ridge Stone Road, Autryville, NC 28318
MLS# LP748197Listed by: LONGLEAF PROPERTIES OF SANDHILLS LLC.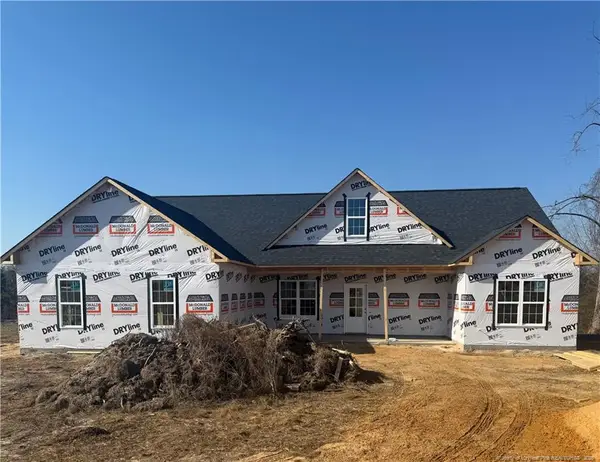 $317,900Active3 beds 2 baths1,708 sq. ft.
$317,900Active3 beds 2 baths1,708 sq. ft.263 Delmore Road, Autryville, NC 28318
MLS# LP756526Listed by: LONGLEAF PROPERTIES OF SANDHILLS LLC. $90,000Active3 beds 2 baths1,253 sq. ft.
$90,000Active3 beds 2 baths1,253 sq. ft.484 Yellow Skin Road, Autryville, NC 28318
MLS# 10141082Listed by: MARK SPAIN REAL ESTATE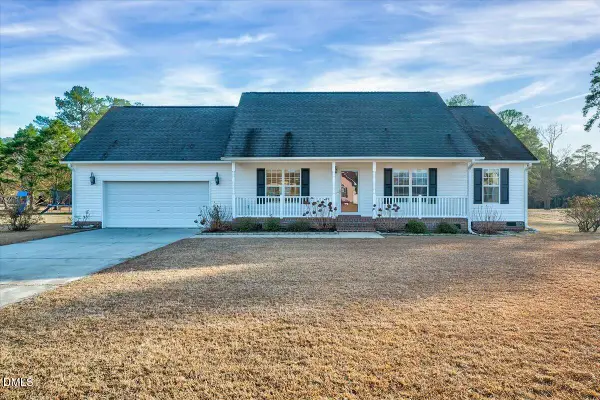 $225,000Pending3 beds 2 baths1,600 sq. ft.
$225,000Pending3 beds 2 baths1,600 sq. ft.94 Buckboard Lane, Autryville, NC 28318
MLS# 10139637Listed by: MARK SPAIN REAL ESTATE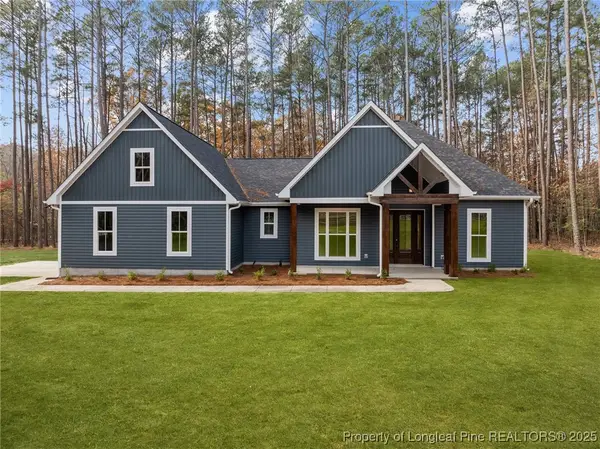 $619,900Active4 beds 3 baths2,481 sq. ft.
$619,900Active4 beds 3 baths2,481 sq. ft.TBD Doe Hill Road, Autryville, NC 28318
MLS# 748831Listed by: FATHOM REALTY NC, LLC FAY.

