291 Buggy Top (lot 13) Lane, Autryville, NC 28318
Local realty services provided by:ERA Strother Real Estate
291 Buggy Top (lot 13) Lane,Autryville, NC 28318
$299,950
- 3 Beds
- 3 Baths
- 2,179 sq. ft.
- Single family
- Pending
Listed by: dark horse group powered by lpt realty
Office: lpt realty llc.
MLS#:750680
Source:NC_FRAR
Price summary
- Price:$299,950
- Price per sq. ft.:$137.65
About this home
Welcome to the Ben Stout Construction Longleaf floor plan! Kitchen comes with GRANITE COUNTERS, Stainless Steel appliances (Range, Dishwasher, Microwave and Refrigerator), Walk in Pantry, and kitchen Island. Cabinets will be Granite with a Satin Nickel pull. . Primary Suite has Double sinks, stand alone shower, and Walk in Closet. Backyard has a patio. HUGE YARD!
Contact an agent
Home facts
- Year built:2026
- Listing ID #:750680
- Added:98 day(s) ago
- Updated:December 30, 2025 at 08:52 AM
Rooms and interior
- Bedrooms:3
- Total bathrooms:3
- Full bathrooms:2
- Half bathrooms:1
- Living area:2,179 sq. ft.
Heating and cooling
- Heating:Heat Pump
Structure and exterior
- Year built:2026
- Building area:2,179 sq. ft.
- Lot area:1.44 Acres
Schools
- High school:Lakewood High School
- Middle school:Roseboro Salemburg Middle
Utilities
- Water:Public
- Sewer:Septic Tank
Finances and disclosures
- Price:$299,950
- Price per sq. ft.:$137.65
New listings near 291 Buggy Top (lot 13) Lane
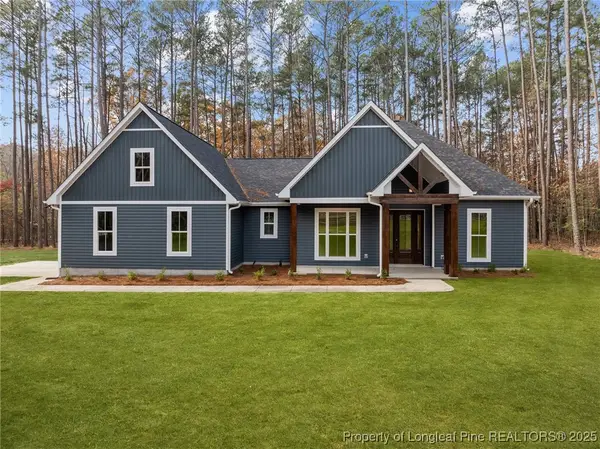 $619,900Active4 beds 3 baths2,481 sq. ft.
$619,900Active4 beds 3 baths2,481 sq. ft.TBD Doe Hill Road, Autryville, NC 28318
MLS# 748831Listed by: FATHOM REALTY NC, LLC FAY.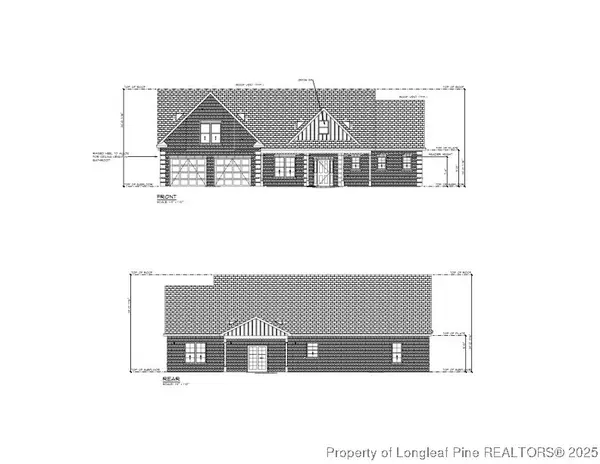 $399,900Active4 beds 3 baths2,052 sq. ft.
$399,900Active4 beds 3 baths2,052 sq. ft.Lot 10 TBD Ridge Stone Drive, Autryville, NC 28318
MLS# 748194Listed by: LONGLEAF PROPERTIES OF SANDHILLS LLC. $619,900Active4 beds 3 baths2,481 sq. ft.
$619,900Active4 beds 3 baths2,481 sq. ft.TBD Doe Hill Road, Autryville, NC 28318
MLS# 748831Listed by: FATHOM REALTY NC, LLC FAY.- New
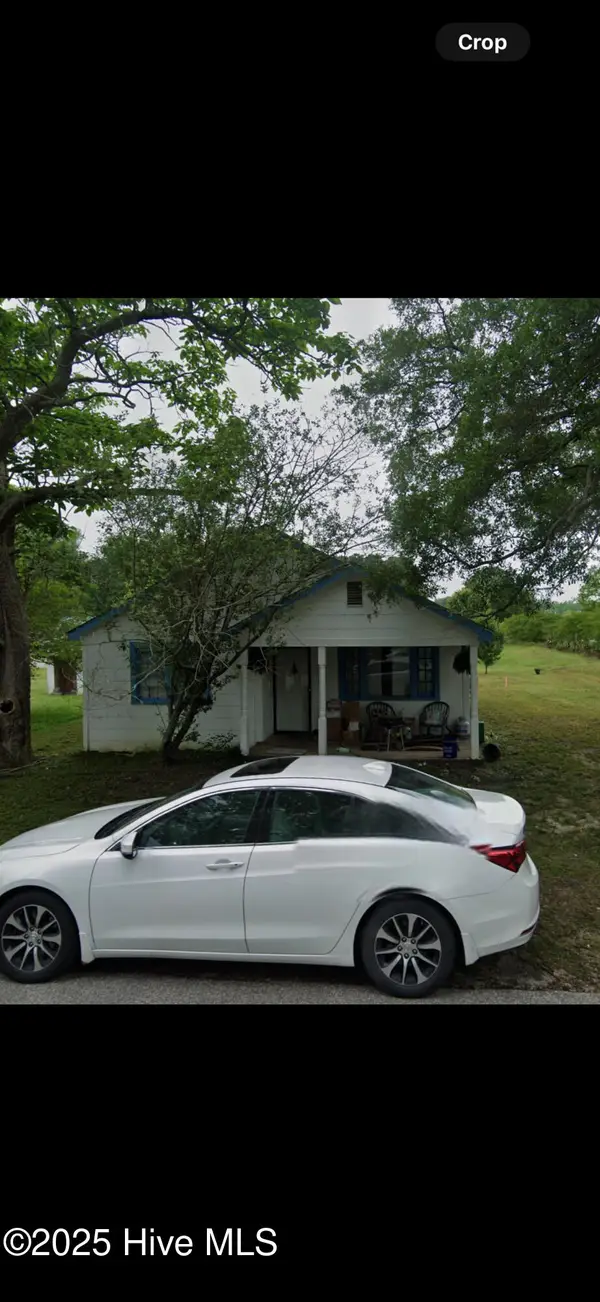 $59,999Active2 beds 1 baths851 sq. ft.
$59,999Active2 beds 1 baths851 sq. ft.111 S Hotel Street, Autryville, NC 28318
MLS# 100546145Listed by: REFERRAL REALTY.US, LLC.  $399,900Active4 beds 3 baths2,052 sq. ft.
$399,900Active4 beds 3 baths2,052 sq. ft.Lot 10 TBD Ridge Stone Drive, Autryville, NC 28318
MLS# 748194Listed by: LONGLEAF PROPERTIES OF SANDHILLS LLC.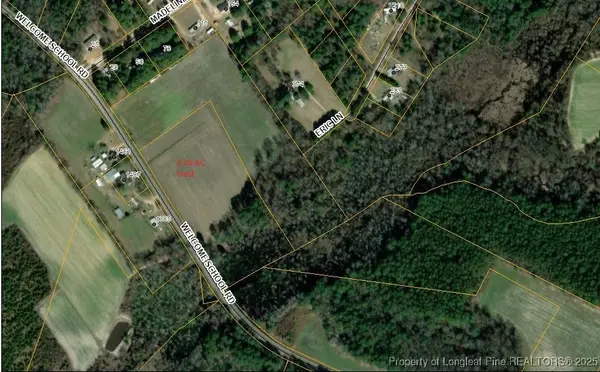 $99,900Active8.36 Acres
$99,900Active8.36 AcresWelcome School Road, Autryville, NC 28318
MLS# 744926Listed by: RE/MAX SIGNATURE REALTY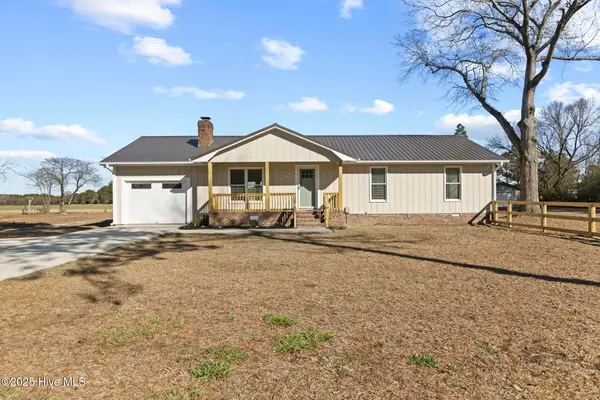 $255,000Active3 beds 2 baths1,461 sq. ft.
$255,000Active3 beds 2 baths1,461 sq. ft.9835 S Nc 210 Highway, Autryville, NC 28318
MLS# 100544853Listed by: REID REALTY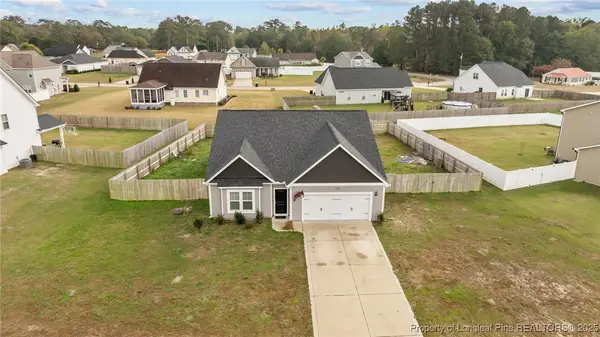 $280,000Active4 beds 2 baths1,933 sq. ft.
$280,000Active4 beds 2 baths1,933 sq. ft.70 Doubletree Lane, Autryville, NC 28318
MLS# 754248Listed by: CAROLINA SUMMIT GROUP #1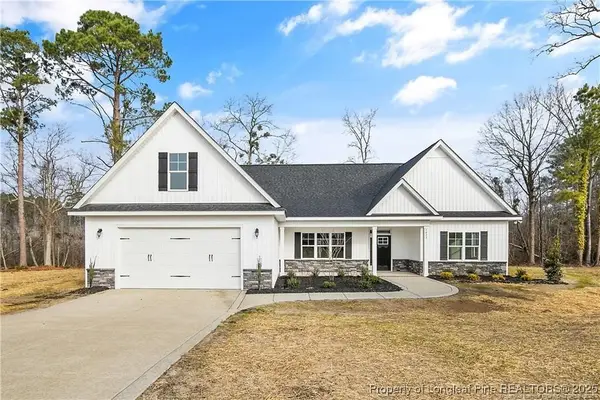 $534,900Active4 beds 4 baths2,502 sq. ft.
$534,900Active4 beds 4 baths2,502 sq. ft.TBD Maxwell Road, Autryville, NC 28318
MLS# 754022Listed by: LONGLEAF PROPERTIES OF SANDHILLS LLC.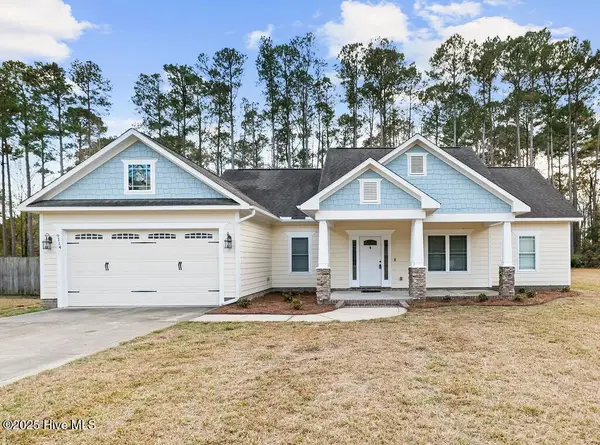 $325,000Pending3 beds 2 baths1,531 sq. ft.
$325,000Pending3 beds 2 baths1,531 sq. ft.9114 Clinton Road, Autryville, NC 28318
MLS# 100544028Listed by: NORTHGROUP REAL ESTATE LLC
