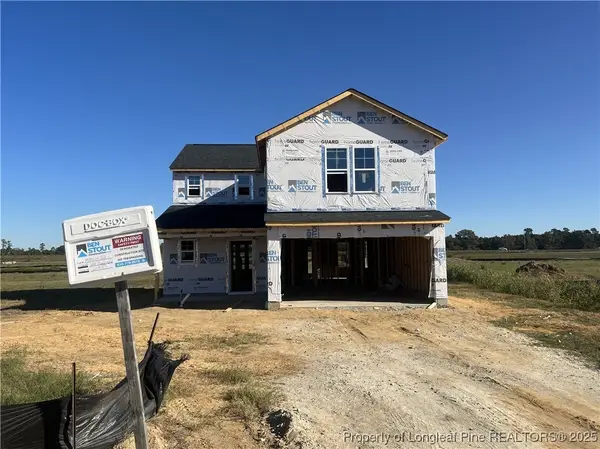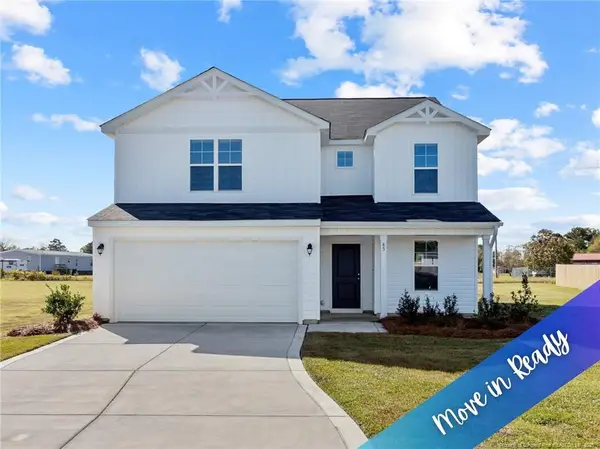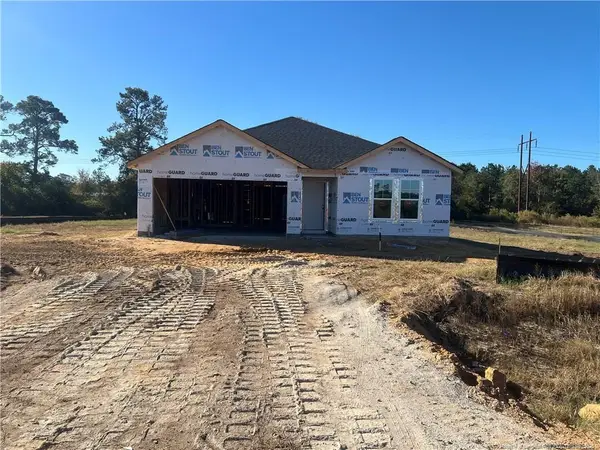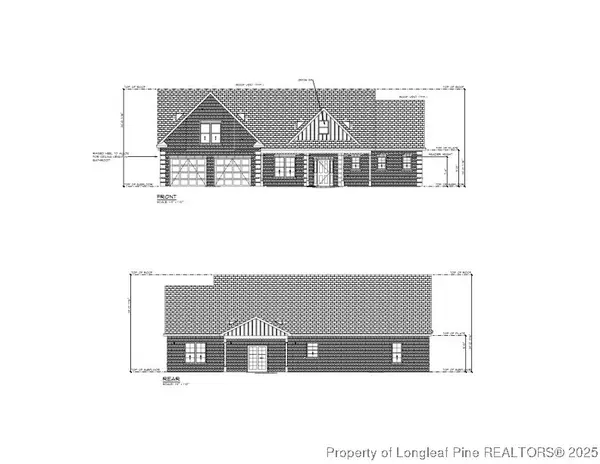4474 Autryville Road, Autryville, NC 28318
Local realty services provided by:ERA Strother Real Estate
4474 Autryville Road,Autryville, NC 28318
$149,000
- 2 Beds
- 1 Baths
- 1,271 sq. ft.
- Single family
- Active
Listed by:daniel p sprouse
Office:mark spain real estate
MLS#:100529734
Source:NC_CCAR
Price summary
- Price:$149,000
- Price per sq. ft.:$117.23
About this home
Calling all investors! This unique property in Autryville, NC is loaded with potential and priced to sell AS-IS. The standout feature is the detached 4-car garage/workshop—perfect for anyone needing space for multiple vehicles, tools, or business equipment.
The 2BR/1BA cottage offers a cozy layout with a spacious family room, den, open kitchen, large utility room, and screened porch overlooking a private 0.44-acre lot. You'll also find a carport, storage shed, and recent updates including a new septic system (2024), new flooring in the living room/kitchen (2024-25), and a water filtration system (2024-25).
Located just off Hwy 24, this property offers an easy 23-25 minute drive to downtown Fayetteville—great for rentals or small business operations.
This home needs TLC and repairs but has incredible upside for the right buyer. Seller is motivated and ready to make a deal—bring your offers!
Contact an agent
Home facts
- Year built:1946
- Listing ID #:100529734
- Added:53 day(s) ago
- Updated:November 02, 2025 at 11:12 AM
Rooms and interior
- Bedrooms:2
- Total bathrooms:1
- Full bathrooms:1
- Living area:1,271 sq. ft.
Heating and cooling
- Cooling:Central Air
- Heating:Forced Air, Heating, Propane
Structure and exterior
- Roof:Aluminum, Shingle
- Year built:1946
- Building area:1,271 sq. ft.
- Lot area:0.44 Acres
Schools
- High school:Lakewood
- Middle school:Roseboro-Salemburg
- Elementary school:Salemburg
Utilities
- Water:Well
Finances and disclosures
- Price:$149,000
- Price per sq. ft.:$117.23
New listings near 4474 Autryville Road
- New
 $274,950Active3 beds 3 baths1,625 sq. ft.
$274,950Active3 beds 3 baths1,625 sq. ft.18 Coachman Lane, Autryville, NC 28318
MLS# 752417Listed by: KELLER WILLIAMS REALTY (FAYETTEVILLE) - New
 $289,950Active4 beds 3 baths1,836 sq. ft.
$289,950Active4 beds 3 baths1,836 sq. ft.208 Buggy Top Lane, Autryville, NC 28318
MLS# 752420Listed by: KELLER WILLIAMS REALTY (FAYETTEVILLE) - New
 $274,950Active3 beds 3 baths1,625 sq. ft.
$274,950Active3 beds 3 baths1,625 sq. ft.188 Buggy Top Lane, Autryville, NC 28318
MLS# 752423Listed by: KELLER WILLIAMS REALTY (FAYETTEVILLE) - Open Sun, 2 to 4pmNew
 $324,950Active4 beds 3 baths2,530 sq. ft.
$324,950Active4 beds 3 baths2,530 sq. ft.85 Buggy Top Lane, Autryville, NC 28318
MLS# LP752354Listed by: KELLER WILLIAMS REALTY (FAYETTEVILLE) - New
 $309,950Active3 beds 3 baths2,179 sq. ft.
$309,950Active3 beds 3 baths2,179 sq. ft.221 Buggy Top Lane, Autryville, NC 28318
MLS# LP752362Listed by: KELLER WILLIAMS REALTY (FAYETTEVILLE) - New
 $279,950Active3 beds 2 baths1,784 sq. ft.
$279,950Active3 beds 2 baths1,784 sq. ft.265 Buggy Top Lane, Autryville, NC 28318
MLS# LP752366Listed by: KELLER WILLIAMS REALTY (FAYETTEVILLE) - Open Sun, 12 to 2pmNew
 $309,950Active3 beds 3 baths2,179 sq. ft.
$309,950Active3 beds 3 baths2,179 sq. ft.20 Buggy Top Lane, Autryville, NC 28318
MLS# LP752428Listed by: KELLER WILLIAMS REALTY (FAYETTEVILLE) - New
 $178,000Active14.4 Acres
$178,000Active14.4 AcresTriple B Lane Lane, Autryville, NC 28318
MLS# LP752542Listed by: ONNIT REALTY GROUP  $120,000Pending8.25 Acres
$120,000Pending8.25 Acres0 Carroll Store Road, Autryville, NC 28318
MLS# 10129230Listed by: INTEGRA REALTY $399,900Active4 beds 3 baths2,052 sq. ft.
$399,900Active4 beds 3 baths2,052 sq. ft.Lot 10 TBD Ridge Stone Drive, Autryville, NC 28318
MLS# 748194Listed by: LONGLEAF PROPERTIES OF SANDHILLS LLC.
