4000 Fletcher Road #Lot 181, Bailey, NC 27807
Local realty services provided by:ERA Strother Real Estate
4000 Fletcher Road #Lot 181,Bailey, NC 27807
$413,875
- 5 Beds
- 4 Baths
- 2,913 sq. ft.
- Single family
- Active
Listed by:tyler w ball
Office:adams homes realty nc, inc.
MLS#:100517622
Source:NC_CCAR
Price summary
- Price:$413,875
- Price per sq. ft.:$142.08
About this home
Step into this spacious 5-bedroom, 4-bath home where elegance meets comfort. A grand foyer welcomes you into formal living, or possible office space and dining spaces—perfect for hosting special gatherings. The open family room flows seamlessly into a gourmet kitchen with high-end appliances, a large island with breakfast bar, walk-in pantry, and abundant storage. Upstairs, the luxurious owner's suite offers a serene retreat with space for a sitting area, spa-like bath, and oversized walk-in closet. Additional bedrooms are thoughtfully placed on both levels, ideal for guests, a home office, or hobbies. Designed with style, quality, and modern comfort in mind, this home offers the perfect balance of beauty and functionality.
Contact an agent
Home facts
- Year built:2025
- Listing ID #:100517622
- Added:104 day(s) ago
- Updated:October 19, 2025 at 10:10 AM
Rooms and interior
- Bedrooms:5
- Total bathrooms:4
- Full bathrooms:4
- Living area:2,913 sq. ft.
Heating and cooling
- Cooling:Central Air
- Heating:Electric, Fireplace(s), Forced Air, Heating, Hot Water
Structure and exterior
- Roof:Shingle
- Year built:2025
- Building area:2,913 sq. ft.
Schools
- High school:Southern Nash
- Middle school:Southern Nash
- Elementary school:Bailey
Utilities
- Water:County Water
Finances and disclosures
- Price:$413,875
- Price per sq. ft.:$142.08
New listings near 4000 Fletcher Road #Lot 181
- New
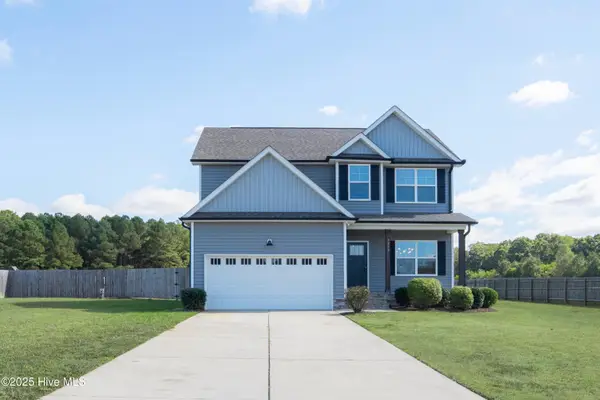 $359,900Active4 beds 3 baths1,939 sq. ft.
$359,900Active4 beds 3 baths1,939 sq. ft.9815 Stone Heritage Road, Bailey, NC 27807
MLS# 100536726Listed by: BOONE, HILL, ALLEN & RICKS 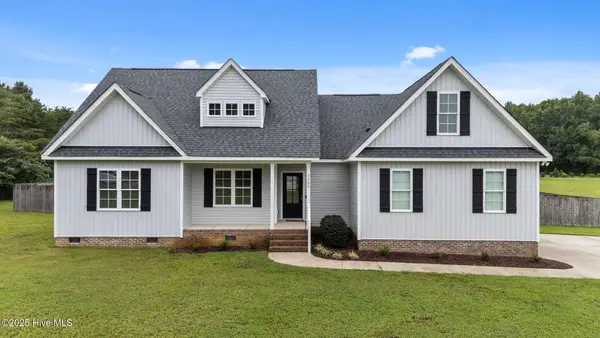 $389,900Pending3 beds 2 baths1,869 sq. ft.
$389,900Pending3 beds 2 baths1,869 sq. ft.9280 Nc-581, Bailey, NC 27807
MLS# 100525107Listed by: FIVE COUNTY SPECIALISTS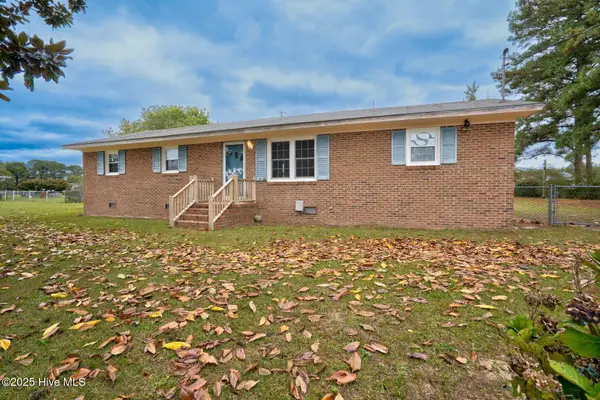 $169,500Pending3 beds 1 baths1,012 sq. ft.
$169,500Pending3 beds 1 baths1,012 sq. ft.5493 Pine Street, Bailey, NC 27807
MLS# 100536451Listed by: EXP REALTY LLC - C- New
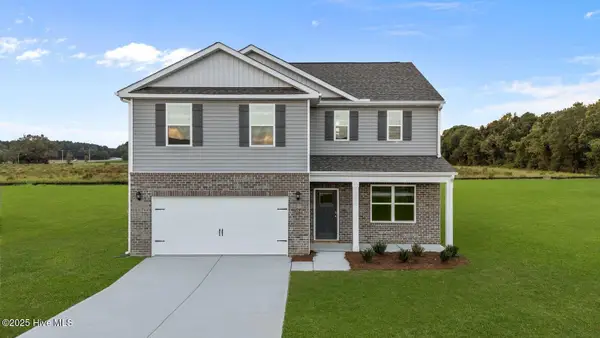 $338,490Active3 beds 3 baths2,340 sq. ft.
$338,490Active3 beds 3 baths2,340 sq. ft.10780 Beard Way, Bailey, NC 27807
MLS# 100536227Listed by: D.R. HORTON, INC. - New
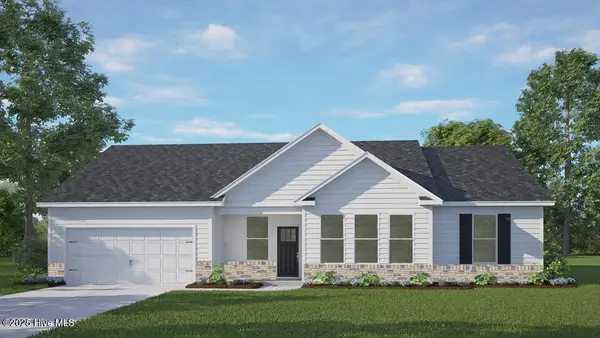 $317,990Active3 beds 2 baths1,786 sq. ft.
$317,990Active3 beds 2 baths1,786 sq. ft.10795 Beard Way, Bailey, NC 27807
MLS# 100536242Listed by: D.R. HORTON, INC. - New
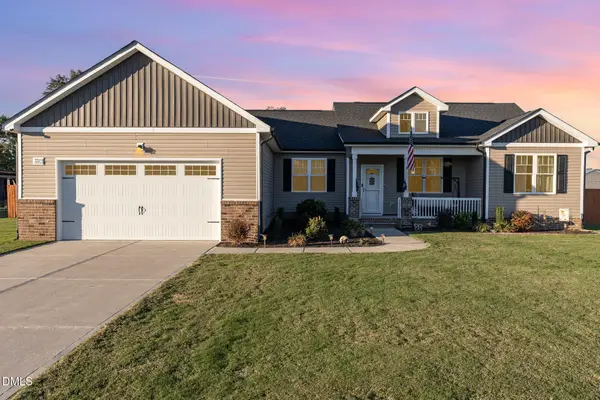 $365,000Active3 beds 2 baths1,645 sq. ft.
$365,000Active3 beds 2 baths1,645 sq. ft.3312 Dino Lane, Bailey, NC 27807
MLS# 10127509Listed by: HTR SOUTHERN PROPERTIES - New
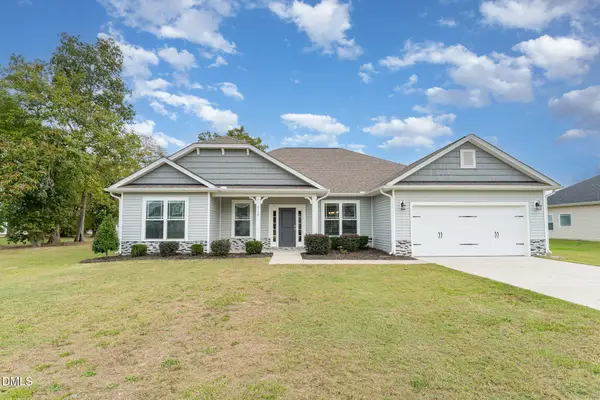 $370,000Active4 beds 3 baths2,255 sq. ft.
$370,000Active4 beds 3 baths2,255 sq. ft.9159 Whitley Road, Bailey, NC 27807
MLS# 10126560Listed by: BETTER HOMES & GARDENS REAL ES 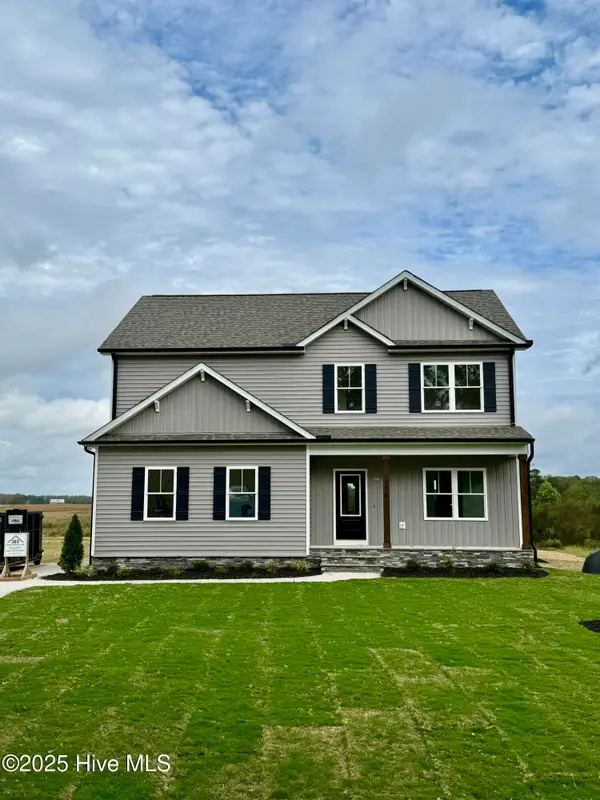 $436,900Active4 beds 3 baths2,245 sq. ft.
$436,900Active4 beds 3 baths2,245 sq. ft.6800 Fire Tower Road, Bailey, NC 27807
MLS# 100534773Listed by: SUNFLOWER REALTY, LLC $399,000Active3 beds 2 baths1,936 sq. ft.
$399,000Active3 beds 2 baths1,936 sq. ft.5511 Finch Road, Bailey, NC 27807
MLS# 100534355Listed by: STONE AUCTION & REALTY $399,500Active3 beds 2 baths1,953 sq. ft.
$399,500Active3 beds 2 baths1,953 sq. ft.5471 Finch Road, Bailey, NC 27807
MLS# 100534356Listed by: STONE AUCTION & REALTY
