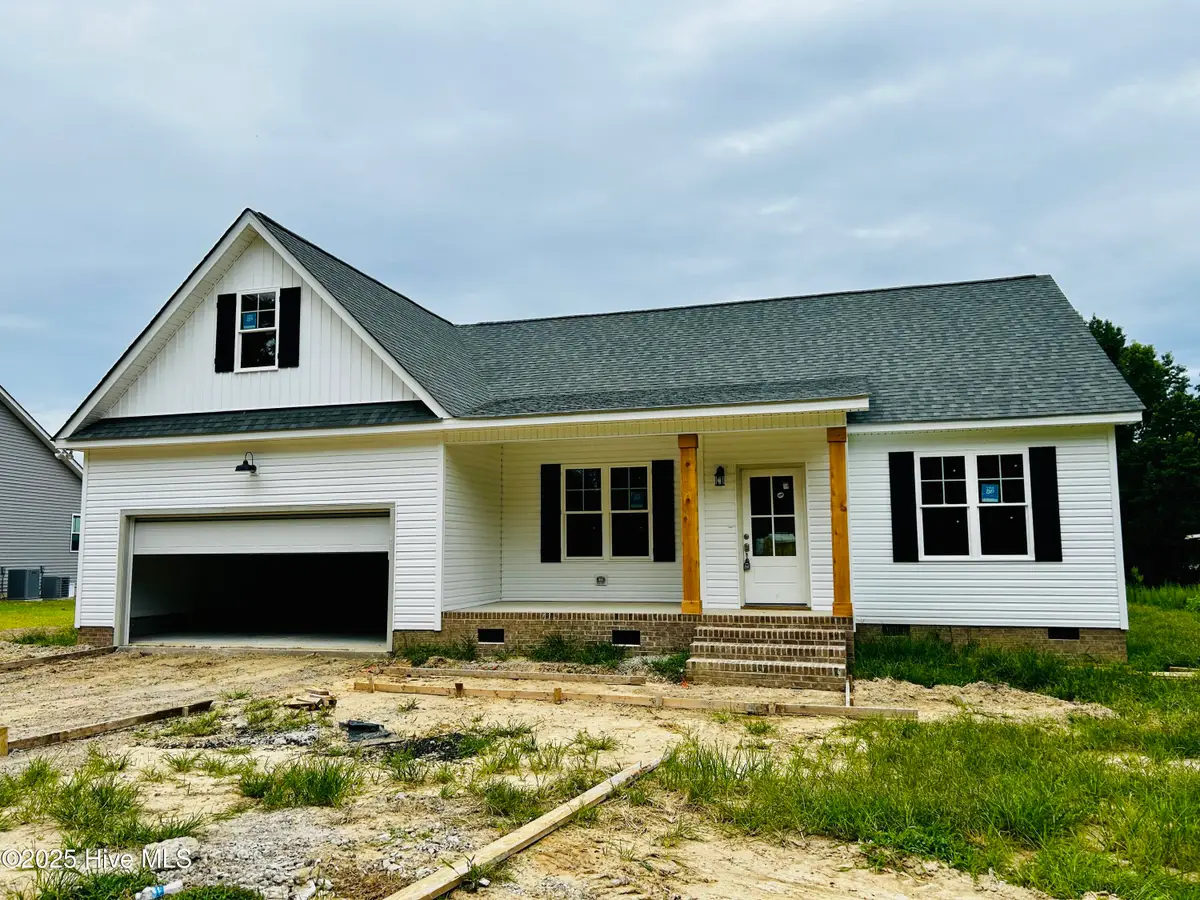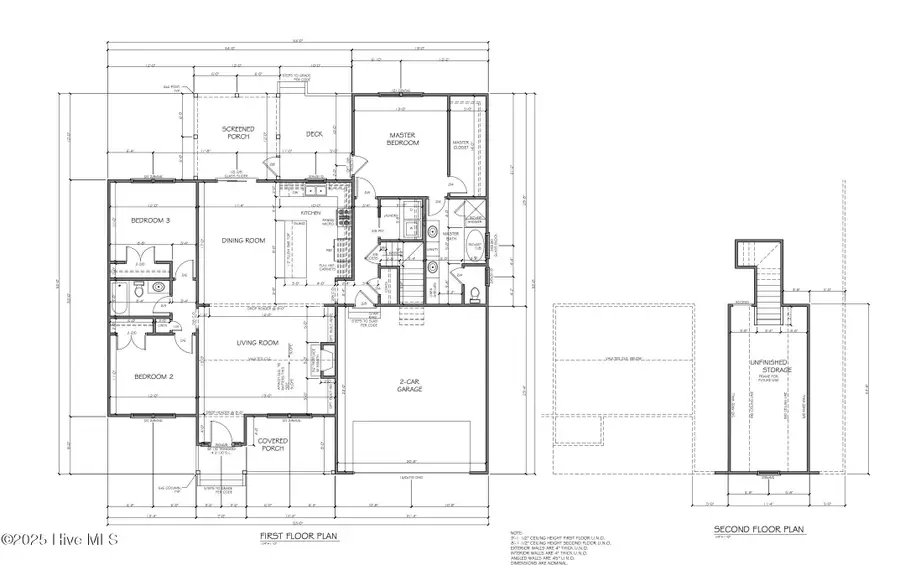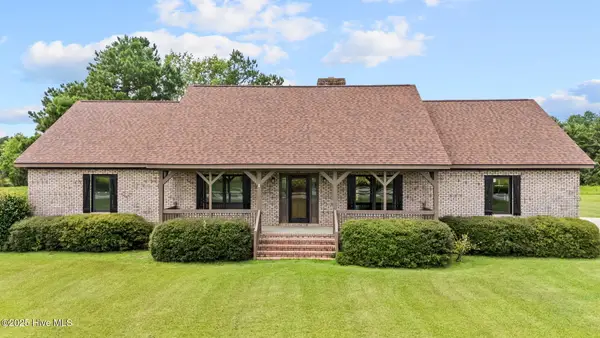6750 Fire Tower Road, Bailey, NC 27807
Local realty services provided by:ERA Strother Real Estate



6750 Fire Tower Road,Bailey, NC 27807
$409,000
- 3 Beds
- 2 Baths
- 1,961 sq. ft.
- Single family
- Pending
Listed by:julie blonk
Office:stone auction & realty
MLS#:100514842
Source:NC_CCAR
Price summary
- Price:$409,000
- Price per sq. ft.:$208.57
About this home
New construction 3-bed, 2-bath home on a 1.01 AC lot with no HOA or restrictions! Enjoy open concept living with this 1,961 SF floor plan that features 9' vaulted ceilings in the family room and cozy fireplace insert with gas logs. Luxury vinyl flooring in common areas and carpeted bedrooms. Kitchen with custom cabinets, granite countertops, large island, tile backsplash, pantry, and stainless steel appliances. First floor primary bedroom & secondary bedrooms! Primary bedroom features a spacious walk-in closet with painted wood shelving and primary bath with walk-in ceramic tile shower, tub, and granite double sink vanity. Laundry room is just off the primary bedroom. Finished bonus room above the garage perfect for an office, home gym, or playroom! Plus, a screened back porch to enjoy the sunrise or sunset in this quiet country setting. Estimated completion end of July. Do not miss this one! Schedule your showing today! Seller's preferred lender will assist with Buyer's closing costs or interest rate buydown.
Contact an agent
Home facts
- Year built:2025
- Listing Id #:100514842
- Added:54 day(s) ago
- Updated:August 06, 2025 at 05:11 PM
Rooms and interior
- Bedrooms:3
- Total bathrooms:2
- Full bathrooms:2
- Living area:1,961 sq. ft.
Heating and cooling
- Heating:Electric, Fireplace(s), Heat Pump, Heating, Hot Water
Structure and exterior
- Roof:Architectural Shingle
- Year built:2025
- Building area:1,961 sq. ft.
- Lot area:1.01 Acres
Schools
- High school:Southern Nash
- Middle school:Southern Nash
- Elementary school:Bailey
Utilities
- Water:Well
Finances and disclosures
- Price:$409,000
- Price per sq. ft.:$208.57
New listings near 6750 Fire Tower Road
- New
 $389,900Active2 beds 2 baths1,869 sq. ft.
$389,900Active2 beds 2 baths1,869 sq. ft.9280 Nc-581, Bailey, NC 27807
MLS# 10115818Listed by: FIVE COUNTY SPECIALISTS, LLC - New
 $338,900Active3 beds 2 baths1,506 sq. ft.
$338,900Active3 beds 2 baths1,506 sq. ft.9141 Ava Drive, Bailey, NC 27807
MLS# 100524789Listed by: LGI REALTY NC, LLC - New
 $359,900Active3 beds 2 baths1,730 sq. ft.
$359,900Active3 beds 2 baths1,730 sq. ft.9454 Liles Road, Bailey, NC 27807
MLS# 100524660Listed by: CHESSON REALTY - New
 $249,990Active3 beds 2 baths1,296 sq. ft.
$249,990Active3 beds 2 baths1,296 sq. ft.4015 Moth Trail, Bailey, NC 27807
MLS# 10115185Listed by: ESTEEM PROPERTIES - New
 $359,000Active3 beds 2 baths1,946 sq. ft.
$359,000Active3 beds 2 baths1,946 sq. ft.3901 Alpha Court, Bailey, NC 27807
MLS# 10114341Listed by: TRELORA REALTY INC.  $347,490Pending3 beds 3 baths2,340 sq. ft.
$347,490Pending3 beds 3 baths2,340 sq. ft.10811 Beard Way, Bailey, NC 27807
MLS# 100523330Listed by: D.R. HORTON, INC. $436,900Active4 beds 3 baths2,245 sq. ft.
$436,900Active4 beds 3 baths2,245 sq. ft.6800 Fire Tower Road, Bailey, NC 27807
MLS# 10113471Listed by: SUNFLOWER REALTY, LLC $525,000Active4 beds 3 baths2,446 sq. ft.
$525,000Active4 beds 3 baths2,446 sq. ft.6906 Fire Tower Road, Bailey, NC 27807
MLS# 100522336Listed by: SUNFLOWER REALTY, LLC $350,000Active3 beds 2 baths1,745 sq. ft.
$350,000Active3 beds 2 baths1,745 sq. ft.4110 Needham Road, Bailey, NC 27807
MLS# 10112822Listed by: BE HOME REALTY $330,900Active3 beds 2 baths1,316 sq. ft.
$330,900Active3 beds 2 baths1,316 sq. ft.3890 Origin Drive, Bailey, NC 27807
MLS# 100522119Listed by: LGI REALTY NC, LLC
