6786 Fire Tower Road, Bailey, NC 27807
Local realty services provided by:ERA Strother Real Estate
Listed by: sharon baldwin
Office: sunflower realty, llc.
MLS#:100533677
Source:NC_CCAR
Price summary
- Price:$449,900
- Price per sq. ft.:$194.26
About this home
* 2025 Parade of Homes SILVER WINNER* This one is a STUNNER! Beautifully finished 1.5 Story Home on just over an acre of UNRESTRICTED land. Upgrades include a Tray ceiling Dining room with sage accent color walls and ceiling. This color pairs perfectly with the Gold tone/Warm Brass chandelier and wainscoting. The kitchen features upgraded cabinetry in a warm white perimeter with wood accent island and Quartz Counter tops illuminated by under cabinet lighting, SS appliances include a wall oven, Refrigerator and microwave. Sunny breakfast nook overlooks the backyard and inviting screened porch with tongue and groove stained ceiling. The First floor Primary suite includes a Gorgeous Tiled floor, Shower and tub surround. The same rich, warm brass hardware, lighting, and plumbing fixtures are carried through. There is also a Tremendous walk-in closet and a second tray ceiling. Rich LVP flooring throughout the first-floor living areas. Upstairs features a Spacious Bonus room, 2 bedrooms, and a dual-vanity full bathroom. Walk-in storage too! Don't Miss!! Take advantage of the NEW PRICE! NO HOA!
Contact an agent
Home facts
- Year built:2025
- Listing ID #:100533677
- Added:141 day(s) ago
- Updated:February 20, 2026 at 08:49 AM
Rooms and interior
- Bedrooms:3
- Total bathrooms:3
- Full bathrooms:2
- Half bathrooms:1
- Living area:2,316 sq. ft.
Heating and cooling
- Cooling:Central Air
- Heating:Electric, Forced Air, Heating
Structure and exterior
- Roof:Shingle
- Year built:2025
- Building area:2,316 sq. ft.
- Lot area:1.02 Acres
Schools
- High school:Southern Nash
- Middle school:Southern Nash
- Elementary school:Bailey
Utilities
- Water:Water Connected, Well
- Sewer:Sewer Connected
Finances and disclosures
- Price:$449,900
- Price per sq. ft.:$194.26
New listings near 6786 Fire Tower Road
- New
 $169,000Active2 beds 1 baths1,231 sq. ft.
$169,000Active2 beds 1 baths1,231 sq. ft.12181 Oak Avenue, Bailey, NC 27807
MLS# 100555324Listed by: STONE AUCTION & REALTY - New
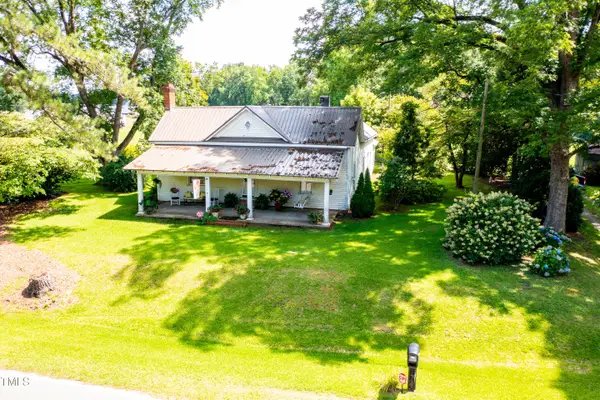 Listed by ERA$199,900Active3 beds 1 baths1,760 sq. ft.
Listed by ERA$199,900Active3 beds 1 baths1,760 sq. ft.7167 Adolph Road, Bailey, NC 27807
MLS# 10146593Listed by: PARRISH REALTY COMPANY OF ZEBU - New
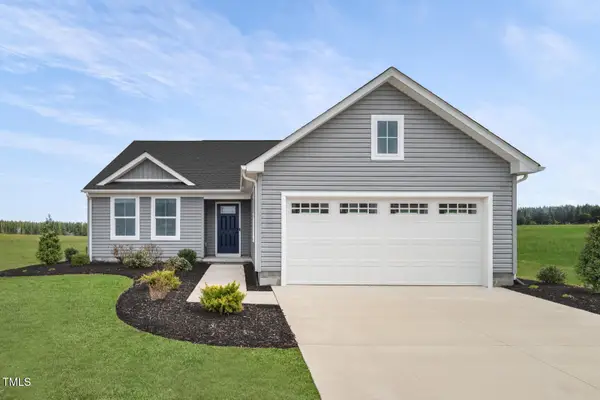 $283,990Active3 beds 2 baths1,533 sq. ft.
$283,990Active3 beds 2 baths1,533 sq. ft.8494 Bumble Bee Court, Bailey, NC 27807
MLS# 10145666Listed by: ESTEEM PROPERTIES - New
 $356,990Active4 beds 3 baths2,632 sq. ft.
$356,990Active4 beds 3 baths2,632 sq. ft.10739 Beard Way, Bailey, NC 27807
MLS# 100553524Listed by: D.R. HORTON, INC. 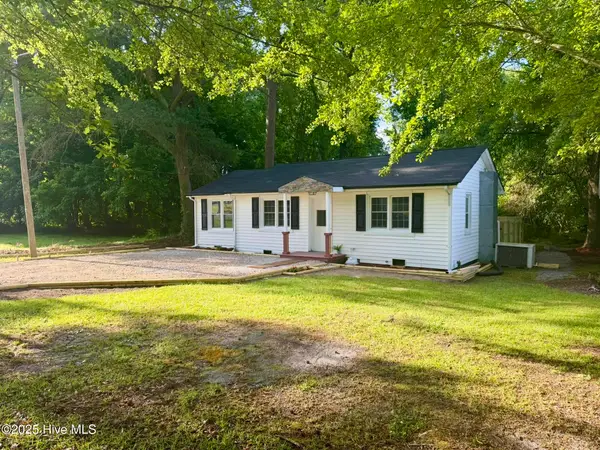 $149,900Active3 beds 2 baths932 sq. ft.
$149,900Active3 beds 2 baths932 sq. ft.6305 Vance Street, Bailey, NC 27807
MLS# 100553223Listed by: OUR TOWN PROPERTIES INC.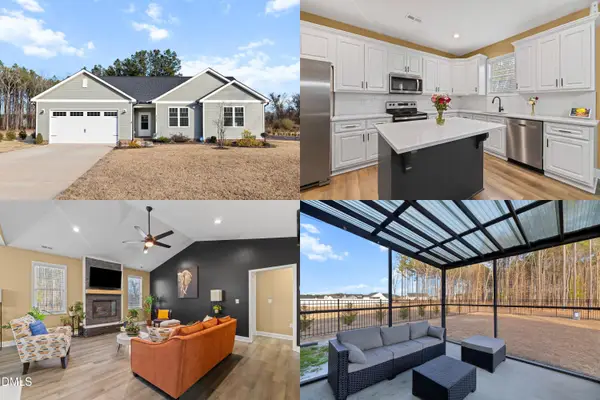 $325,000Active3 beds 2 baths1,641 sq. ft.
$325,000Active3 beds 2 baths1,641 sq. ft.9159 Byron Court, Bailey, NC 27807
MLS# 10144543Listed by: KELLER WILLIAMS REALTY CARY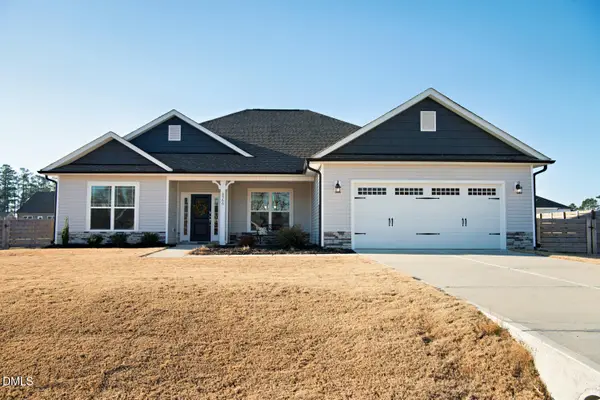 $363,000Active4 beds 3 baths2,147 sq. ft.
$363,000Active4 beds 3 baths2,147 sq. ft.8566 Shallow Creek Trail, Bailey, NC 27807
MLS# 10143653Listed by: COLDWELL BANKER HPW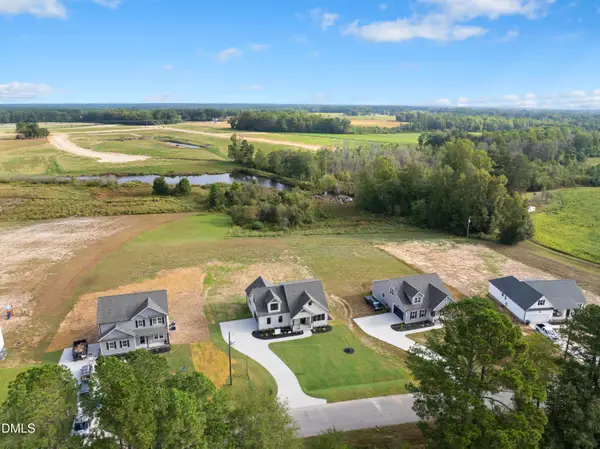 $55,000Pending1 Acres
$55,000Pending1 AcresLot 11 Fire Tower Road, Bailey, NC 27807
MLS# 10143270Listed by: SUNFLOWER REALTY, LLC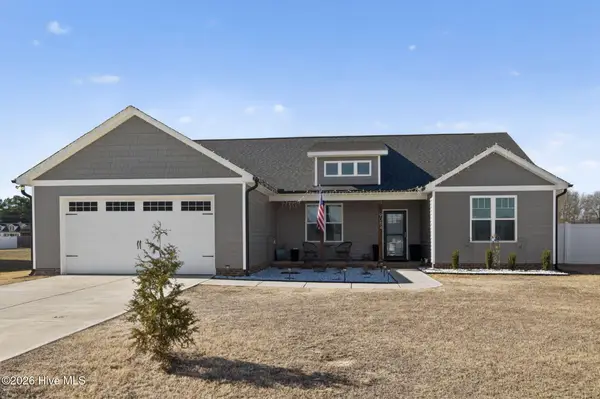 $299,900Pending3 beds 2 baths1,736 sq. ft.
$299,900Pending3 beds 2 baths1,736 sq. ft.9084 Byron Court, Bailey, NC 27807
MLS# 100550957Listed by: CHESSON AGENCY, EXP REALTY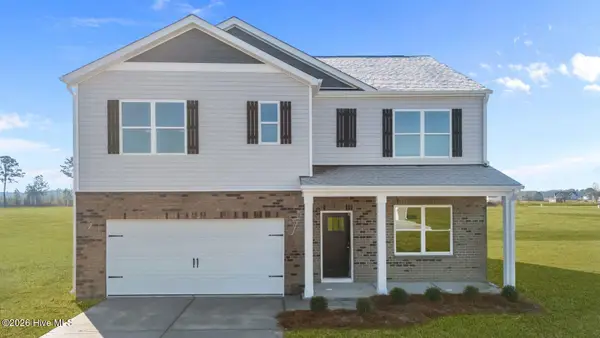 $347,490Pending5 beds 3 baths2,511 sq. ft.
$347,490Pending5 beds 3 baths2,511 sq. ft.10701 Beard Way, Bailey, NC 27807
MLS# 100550814Listed by: D.R. HORTON, INC.

