- ERA
- North Carolina
- Bailey
- 7216 S Nc 581
7216 S Nc 581, Bailey, NC 27807
Local realty services provided by:ERA Strother Real Estate
7216 S Nc 581,Bailey, NC 27807
$499,900
- 3 Beds
- 2 Baths
- 2,570 sq. ft.
- Single family
- Pending
Listed by: julie blonk, kay mitchell
Office: stone auction & realty
MLS#:100539003
Source:NC_CCAR
Price summary
- Price:$499,900
- Price per sq. ft.:$194.51
About this home
Generous concessions!!! Preferred lender concession of 1 percent of loan amount plus $3,000 from Seller with use of Seller's preferred closing attorney. Spacious, thoughtfully designed new construction home in charming, small town Bailey. This property sits on a generous 1.31 acre lot and with over 2,500 square feet of comfortable living space, this 3-bedroom, 2-bath floor plan has it all. Step in to your grand living area with vaulted ceilings and front-facing dormer window that allows for plenty of natural light throughout. Luxury vinyl flooring in the common areas for easy maintenance. The kitchen features custom white cabinets, granite countertops, large kitchen island, stainless steel appliances and a spacious pantry with wood shelving. The dining room opens to the screened back porch and open deck. Bedrooms are all conveniently located on the main floor. Primary bedroom has tray ceiling and a primary bathroom with granite double vanity, walk-in ceramic tile shower with bench and roomy walk-in closet with useful built-in storage and wood shelving. Your laundry room has ample storage space with upper & lower cabinets and laundry sink. The two-car garage entrance opens up to your mudroom for an easy drop zone area. Second floor carpeted Bonus room perfect for an office, play room, or home gym. No HOA or lot restrictions. Home is on county water and septic. Easy commute to Wilson, Raleigh, or Rocky Mount.
Contact an agent
Home facts
- Year built:2025
- Listing ID #:100539003
- Added:101 day(s) ago
- Updated:February 10, 2026 at 08:53 AM
Rooms and interior
- Bedrooms:3
- Total bathrooms:2
- Full bathrooms:2
- Living area:2,570 sq. ft.
Heating and cooling
- Cooling:Heat Pump
- Heating:Electric, Fireplace(s), Heat Pump, Heating, Hot Water
Structure and exterior
- Roof:Architectural Shingle
- Year built:2025
- Building area:2,570 sq. ft.
- Lot area:1.31 Acres
Schools
- High school:Southern Nash
- Middle school:Southern Nash
- Elementary school:Bailey
Utilities
- Water:County Water, Water Connected
Finances and disclosures
- Price:$499,900
- Price per sq. ft.:$194.51
New listings near 7216 S Nc 581
- New
 $356,990Active4 beds 3 baths2,632 sq. ft.
$356,990Active4 beds 3 baths2,632 sq. ft.10739 Beard Way, Bailey, NC 27807
MLS# 100553524Listed by: D.R. HORTON, INC. - New
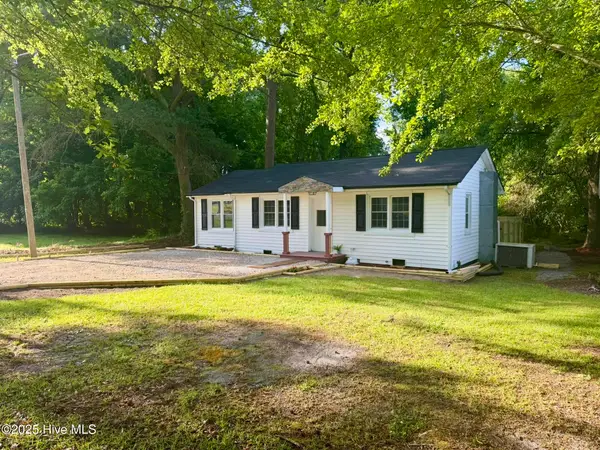 $149,900Active3 beds 2 baths932 sq. ft.
$149,900Active3 beds 2 baths932 sq. ft.6305 Vance Street, Bailey, NC 27807
MLS# 100553223Listed by: OUR TOWN PROPERTIES INC. - New
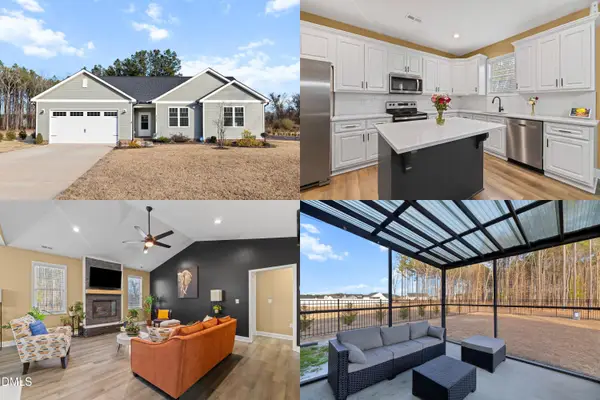 $325,000Active3 beds 2 baths1,641 sq. ft.
$325,000Active3 beds 2 baths1,641 sq. ft.9159 Byron Court, Bailey, NC 27807
MLS# 10144543Listed by: KELLER WILLIAMS REALTY CARY 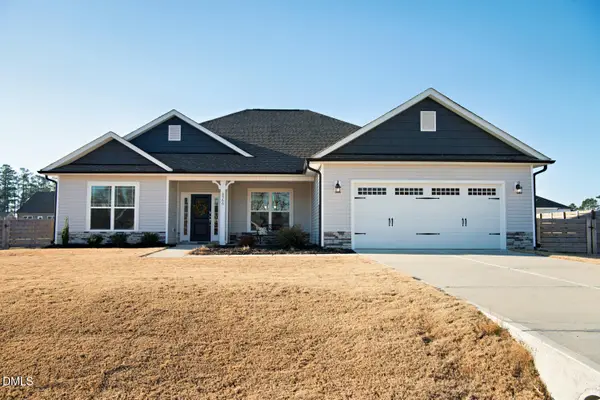 $363,000Active4 beds 3 baths2,147 sq. ft.
$363,000Active4 beds 3 baths2,147 sq. ft.8566 Shallow Creek Trail, Bailey, NC 27807
MLS# 10143653Listed by: COLDWELL BANKER HPW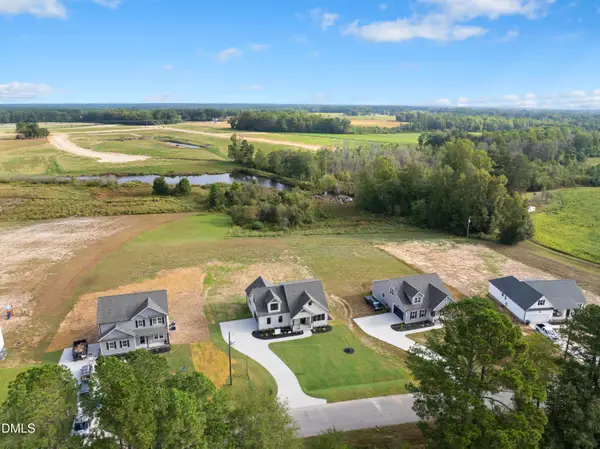 $55,000Pending1 Acres
$55,000Pending1 AcresLot 11 Fire Tower Road, Bailey, NC 27807
MLS# 10143270Listed by: SUNFLOWER REALTY, LLC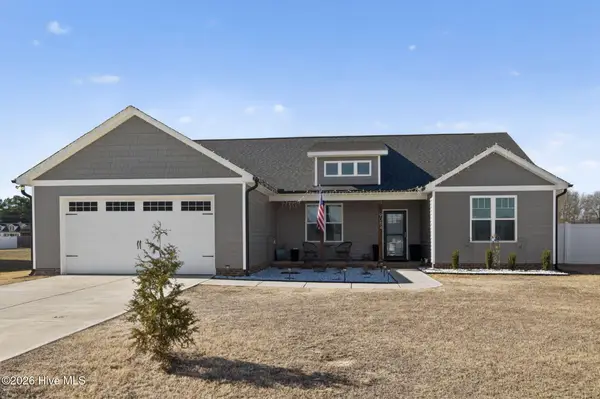 $299,900Active3 beds 2 baths1,736 sq. ft.
$299,900Active3 beds 2 baths1,736 sq. ft.9084 Byron Court, Bailey, NC 27807
MLS# 100550957Listed by: CHESSON AGENCY, EXP REALTY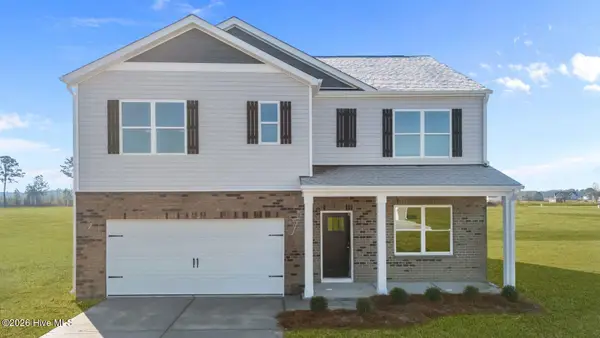 $347,490Active5 beds 3 baths2,511 sq. ft.
$347,490Active5 beds 3 baths2,511 sq. ft.10701 Beard Way, Bailey, NC 27807
MLS# 100550814Listed by: D.R. HORTON, INC.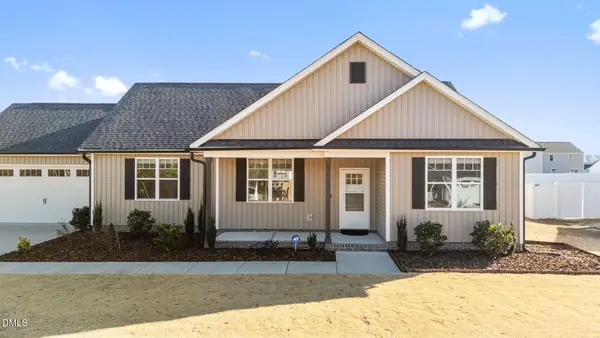 $325,000Active3 beds 2 baths1,647 sq. ft.
$325,000Active3 beds 2 baths1,647 sq. ft.4029 Needham Road, Bailey, NC 27807
MLS# 10141275Listed by: NORTHGROUP REAL ESTATE, INC.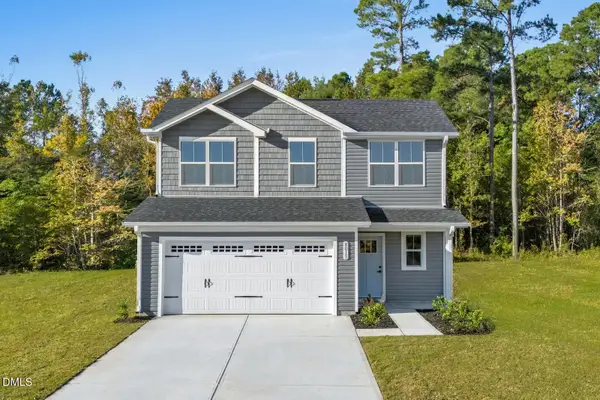 $299,990Active3 beds 3 baths1,927 sq. ft.
$299,990Active3 beds 3 baths1,927 sq. ft.3894 Moth Lane, Bailey, NC 27807
MLS# 10141126Listed by: ESTEEM PROPERTIES $299,500Active3 beds 2 baths1,363 sq. ft.
$299,500Active3 beds 2 baths1,363 sq. ft.13219 Stott Road, Bailey, NC 27807
MLS# 100547354Listed by: BOONE, HILL, ALLEN & RICKS

