- ERA
- North Carolina
- Bailey
- 8400 Shallow Creek Trail #Lot 162 (Model Home)
8400 Shallow Creek Trail #Lot 162 (Model Home), Bailey, NC 27807
Local realty services provided by:ERA Strother Real Estate
8400 Shallow Creek Trail #Lot 162 (Model Home),Bailey, NC 27807
$329,020
- 3 Beds
- 2 Baths
- 1,707 sq. ft.
- Single family
- Active
Listed by: tyler w ball, sherri s stuka
Office: adams homes realty nc, inc.
MLS#:100466045
Source:NC_CCAR
Price summary
- Price:$329,020
- Price per sq. ft.:$192.75
About this home
Come be wowed by the space you will find in this home. Don't let the square footage hold you back. At just under an acre this lot features our 1707 plan. This is a very popular floor plan featuring 3 bedrooms and 2 full baths with an open concept. You will love the large kitchen/Dining combination area and the view into the spacious living room. This home features a perfect size primary bedroom with a huge walk- in closet. The primary bath features a large bath and tile shower. Beautiful laminate flooring in all main living areas. Gorgeous cabinets in kitchen with granite counters and tile backsplash. Enjoy your morning coffee on the covered back porch.
This community is in an excellent location as we are minutes from Hwy 264 making it a quick commute to Raleigh or nearby cities.
THIS LISTING IS OUR MODEL HOME. We have two homes with this floorplan one in Coolwater and one in Williams Grove. !
Contact an agent
Home facts
- Year built:2023
- Listing ID #:100466045
- Added:504 day(s) ago
- Updated:January 31, 2026 at 11:20 AM
Rooms and interior
- Bedrooms:3
- Total bathrooms:2
- Full bathrooms:2
- Living area:1,707 sq. ft.
Heating and cooling
- Cooling:Central Air
- Heating:Electric, Fireplace(s), Forced Air, Heating
Structure and exterior
- Roof:Shingle
- Year built:2023
- Building area:1,707 sq. ft.
- Lot area:0.75 Acres
Schools
- High school:Southern Nash
- Middle school:Southern Nash
- Elementary school:Bailey
Finances and disclosures
- Price:$329,020
- Price per sq. ft.:$192.75
New listings near 8400 Shallow Creek Trail #Lot 162 (Model Home)
- New
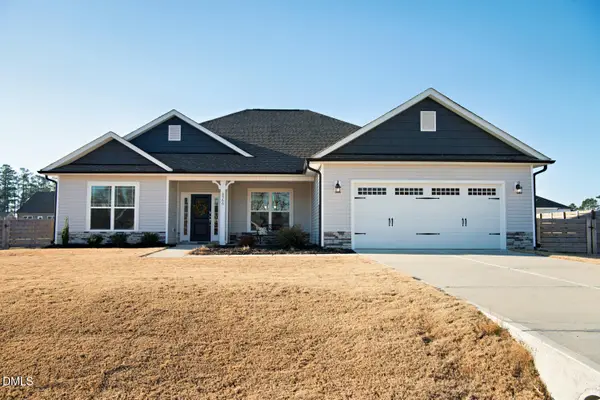 $363,000Active4 beds 3 baths2,147 sq. ft.
$363,000Active4 beds 3 baths2,147 sq. ft.8566 Shallow Creek Trail, Bailey, NC 27807
MLS# 10143653Listed by: COLDWELL BANKER HPW - New
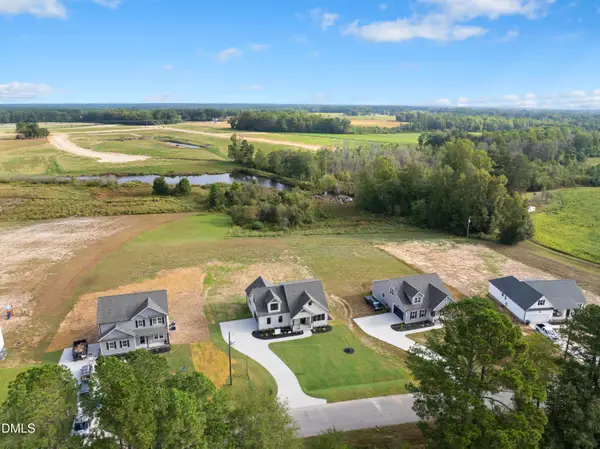 $55,000Active1 Acres
$55,000Active1 AcresLot 11 Fire Tower Road, Bailey, NC 27807
MLS# 10143270Listed by: SUNFLOWER REALTY, LLC - New
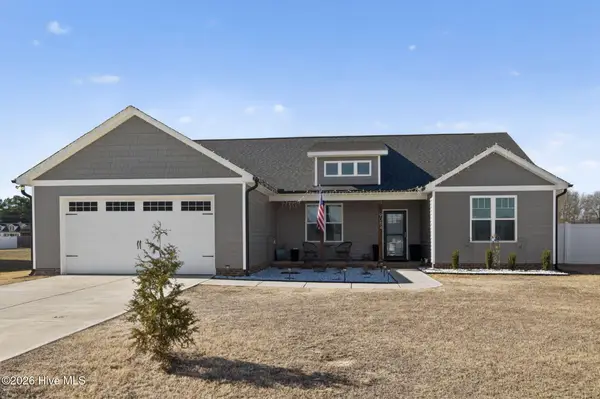 $299,900Active3 beds 2 baths1,736 sq. ft.
$299,900Active3 beds 2 baths1,736 sq. ft.9084 Byron Court, Bailey, NC 27807
MLS# 100550957Listed by: CHESSON AGENCY, EXP REALTY - New
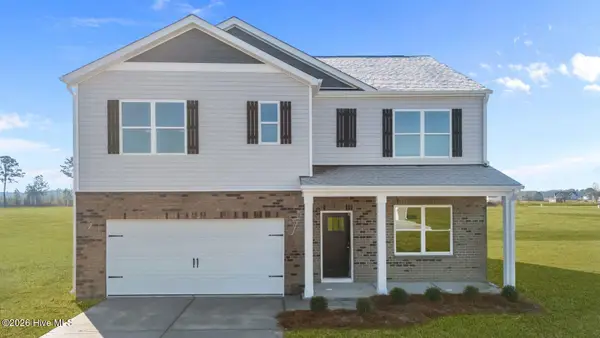 $347,490Active5 beds 3 baths2,511 sq. ft.
$347,490Active5 beds 3 baths2,511 sq. ft.10701 Beard Way, Bailey, NC 27807
MLS# 100550814Listed by: D.R. HORTON, INC. 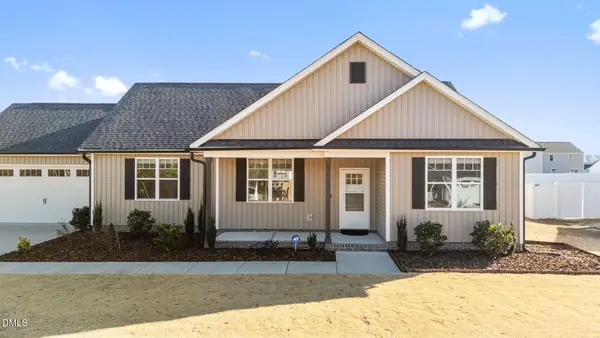 $325,000Active3 beds 2 baths1,647 sq. ft.
$325,000Active3 beds 2 baths1,647 sq. ft.4029 Needham Road, Bailey, NC 27807
MLS# 10141275Listed by: NORTHGROUP REAL ESTATE, INC.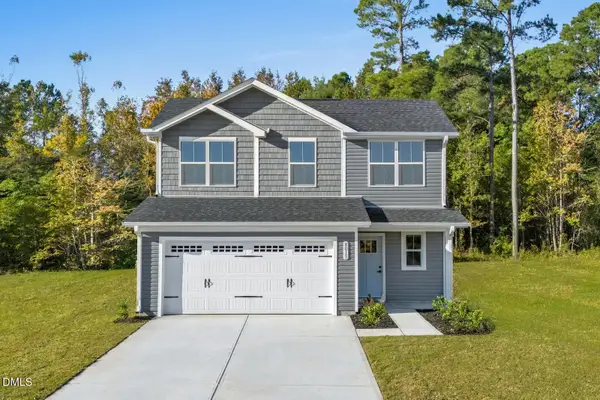 $299,990Active3 beds 3 baths1,927 sq. ft.
$299,990Active3 beds 3 baths1,927 sq. ft.3894 Moth Lane, Bailey, NC 27807
MLS# 10141126Listed by: ESTEEM PROPERTIES $299,500Active3 beds 2 baths1,363 sq. ft.
$299,500Active3 beds 2 baths1,363 sq. ft.13219 Stott Road, Bailey, NC 27807
MLS# 100547354Listed by: BOONE, HILL, ALLEN & RICKS $309,900Pending3 beds 2 baths2,250 sq. ft.
$309,900Pending3 beds 2 baths2,250 sq. ft.7589 Bray Road, Bailey, NC 27807
MLS# 10139162Listed by: GROW LOCAL REALTY, LLC $334,490Active3 beds 3 baths2,340 sq. ft.
$334,490Active3 beds 3 baths2,340 sq. ft.4106 Edsel Drive, Bailey, NC 27807
MLS# 100547256Listed by: D.R. HORTON, INC. $68,500Pending1 Acres
$68,500Pending1 Acres7850-A Stoney Hill Church Road, Bailey, NC 27807
MLS# 10138767Listed by: LEIGH ANNE COE, BROKER

