- ERA
- North Carolina
- Bailey
- 9427 Byron Court #Lot 211
9427 Byron Court #Lot 211, Bailey, NC 27807
Local realty services provided by:ERA Strother Real Estate
9427 Byron Court #Lot 211,Bailey, NC 27807
$410,660
- 4 Beds
- 5 Baths
- 2,628 sq. ft.
- Single family
- Active
Listed by: tyler w ball, stephanie soliman
Office: adams homes realty nc, inc.
MLS#:100517624
Source:NC_CCAR
Price summary
- Price:$410,660
- Price per sq. ft.:$156.26
About this home
MOVE-IN READY! This remarkable home that combines spaciousness, functionality, and elegant design. With 4 bedrooms, flex space, 3.5 bathrooms, and a 2-car garage, this two-story home offers an abundance of living space for you and your family. The welcoming foyer is connected to the formal dining room that leads into the open-concept kitchen and family room. The chef-inspired kitchen is a true delight, featuring a large center island with a breakfast bar, perfect for casual dining or meal preparation. The kitchen also offers plenty of counter space, beautiful cabinetry, and high-end appliances, making it a haven for any aspiring chef. A walk-in pantry provides ample storage for all your culinary needs. The master suite is located towards the back of the main level creating a private and convenient space for the homeowner. The ensuite bath includes many features such as a spacious walk-in closet, double vanity, and a separate water closet. The second floor includes four additional bedrooms, each with its own closet, providing plenty of space for family members or guests. Two well-appointed full bathrooms serve these bedrooms, offering convenience and functionality. A versatile bonus room on the second floor provides additional living space that can be customized to fit your needs. It can serve as a media room, playroom, or cozy space for relaxation and entertainment. Also includes a designated laundry room on the second floor, offering convenience and organization for your laundry needs. The attached 2-car garage provides secure parking and additional storage space. All on .53 acres in a cul de sac!
Contact an agent
Home facts
- Year built:2025
- Listing ID #:100517624
- Added:209 day(s) ago
- Updated:February 01, 2026 at 11:11 AM
Rooms and interior
- Bedrooms:4
- Total bathrooms:5
- Full bathrooms:4
- Half bathrooms:1
- Living area:2,628 sq. ft.
Heating and cooling
- Cooling:Central Air
- Heating:Electric, Fireplace(s), Forced Air, Heating, Hot Water
Structure and exterior
- Roof:Shingle
- Year built:2025
- Building area:2,628 sq. ft.
- Lot area:0.53 Acres
Schools
- High school:Southern Nash
- Middle school:Southern Nash
- Elementary school:Bailey
Finances and disclosures
- Price:$410,660
- Price per sq. ft.:$156.26
New listings near 9427 Byron Court #Lot 211
- New
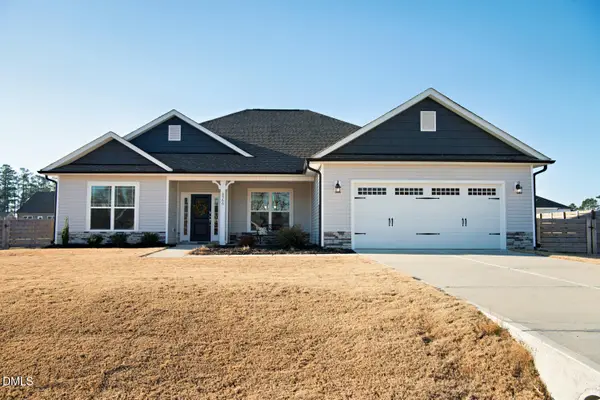 $363,000Active4 beds 3 baths2,147 sq. ft.
$363,000Active4 beds 3 baths2,147 sq. ft.8566 Shallow Creek Trail, Bailey, NC 27807
MLS# 10143653Listed by: COLDWELL BANKER HPW - New
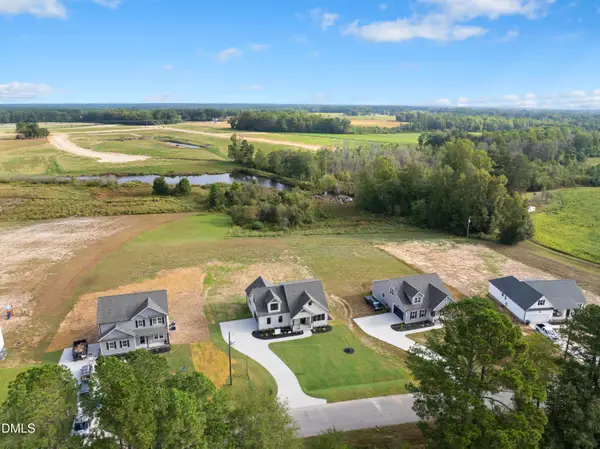 $55,000Active1 Acres
$55,000Active1 AcresLot 11 Fire Tower Road, Bailey, NC 27807
MLS# 10143270Listed by: SUNFLOWER REALTY, LLC - New
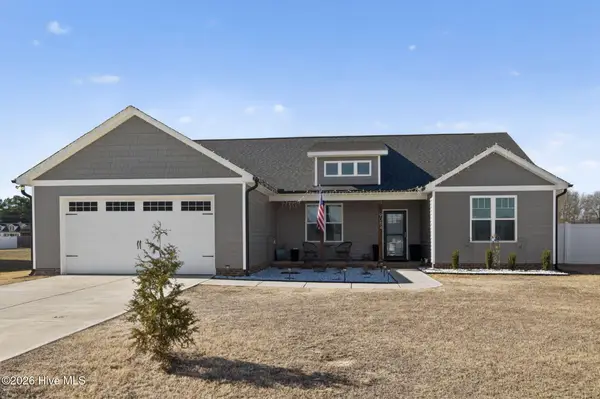 $299,900Active3 beds 2 baths1,736 sq. ft.
$299,900Active3 beds 2 baths1,736 sq. ft.9084 Byron Court, Bailey, NC 27807
MLS# 100550957Listed by: CHESSON AGENCY, EXP REALTY - New
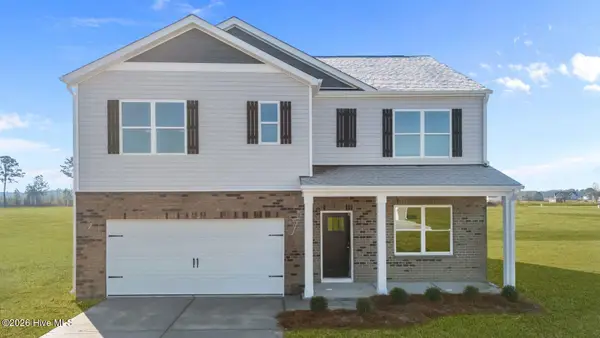 $347,490Active5 beds 3 baths2,511 sq. ft.
$347,490Active5 beds 3 baths2,511 sq. ft.10701 Beard Way, Bailey, NC 27807
MLS# 100550814Listed by: D.R. HORTON, INC. 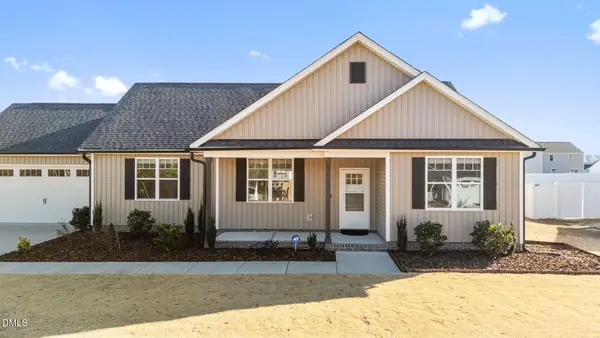 $325,000Active3 beds 2 baths1,647 sq. ft.
$325,000Active3 beds 2 baths1,647 sq. ft.4029 Needham Road, Bailey, NC 27807
MLS# 10141275Listed by: NORTHGROUP REAL ESTATE, INC.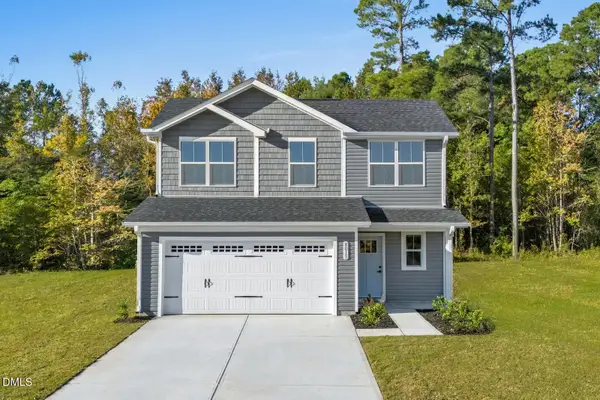 $299,990Active3 beds 3 baths1,927 sq. ft.
$299,990Active3 beds 3 baths1,927 sq. ft.3894 Moth Lane, Bailey, NC 27807
MLS# 10141126Listed by: ESTEEM PROPERTIES $299,500Active3 beds 2 baths1,363 sq. ft.
$299,500Active3 beds 2 baths1,363 sq. ft.13219 Stott Road, Bailey, NC 27807
MLS# 100547354Listed by: BOONE, HILL, ALLEN & RICKS $309,900Pending3 beds 2 baths2,250 sq. ft.
$309,900Pending3 beds 2 baths2,250 sq. ft.7589 Bray Road, Bailey, NC 27807
MLS# 10139162Listed by: GROW LOCAL REALTY, LLC $334,490Active3 beds 3 baths2,340 sq. ft.
$334,490Active3 beds 3 baths2,340 sq. ft.4106 Edsel Drive, Bailey, NC 27807
MLS# 100547256Listed by: D.R. HORTON, INC. $68,500Pending1 Acres
$68,500Pending1 Acres7850-A Stoney Hill Church Road, Bailey, NC 27807
MLS# 10138767Listed by: LEIGH ANNE COE, BROKER

