- ERA
- North Carolina
- Bakersville
- 5218 S Hwy 226 Highway
5218 S Hwy 226 Highway, Bakersville, NC 28705
Local realty services provided by:ERA Live Moore
5218 S Hwy 226 Highway,Bakersville, NC 28705
$325,000
- 3 Beds
- 2 Baths
- 1,687 sq. ft.
- Single family
- Active
Listed by: gemma mottern
Office: berkshire hathaway homeservices blue ridge realtor
MLS#:258551
Source:NC_HCAR
Price summary
- Price:$325,000
- Price per sq. ft.:$192.65
About this home
Beautifully updated 3-bedroom, 2-bath brick ranch offering one-level living and a spacious open floor plan. The fully remodeled kitchen features elegant marble countertops, new cabinetry, and Whirlpool stainless steel appliances—truly the centerpiece of the home. A cozy brick fireplace with gas logs anchors the living area, complemented by new vinyl flooring that flows throughout.
Down the hall, two bedrooms share a full common bath. The primary suite is privately situated at the end of the hallway and offers abundant natural light, a large walk-in closet, and a newly renovated en-suite bath with marble-tiled shower, ceramic flooring, and updated countertops.
Additional features include a detached garage with adjacent laundry room, an attached carport with extra parking, and a utility building for storage or workshop use.
Conveniently located less than half a mile from Mitchell High School, Mitchell Middle School and area amenities, this move-in ready home combines comfort, style, and everyday convenience.
Contact an agent
Home facts
- Year built:1978
- Listing ID #:258551
- Added:118 day(s) ago
- Updated:February 10, 2026 at 04:34 PM
Rooms and interior
- Bedrooms:3
- Total bathrooms:2
- Full bathrooms:2
- Living area:1,687 sq. ft.
Heating and cooling
- Cooling:Central Air
- Heating:Electric, Heat Pump
Structure and exterior
- Roof:Metal
- Year built:1978
- Building area:1,687 sq. ft.
- Lot area:0.71 Acres
Schools
- High school:Out of Area
- Elementary school:Outside of Area
Utilities
- Water:Private, Well
- Sewer:Septic Available, Septic Tank
Finances and disclosures
- Price:$325,000
- Price per sq. ft.:$192.65
- Tax amount:$1,230
New listings near 5218 S Hwy 226 Highway
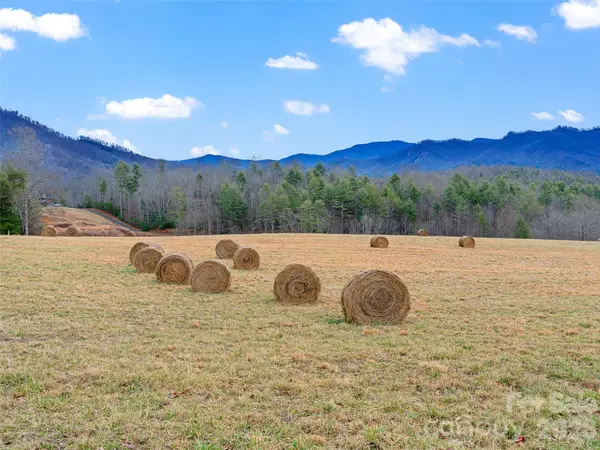 $500,000Active25.14 Acres
$500,000Active25.14 Acres784 Green Young Cemetery Road, Bakersville, NC 28705
MLS# 4339895Listed by: HOWARD HANNA BEVERLY-HANKS BURNVILLE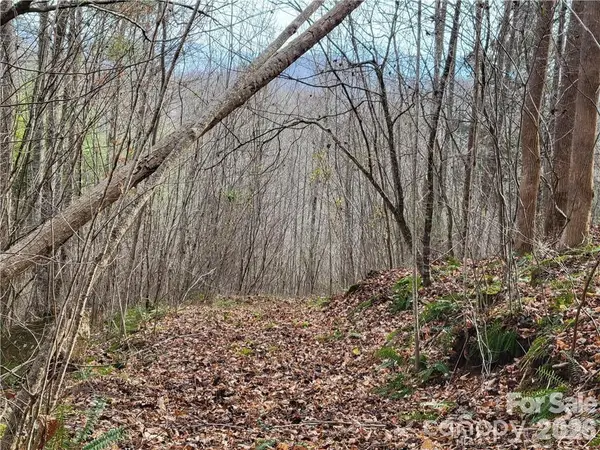 $100,000Active9.5 Acres
$100,000Active9.5 Acres00 Sweet Creek Road, Bakersville, NC 28705
MLS# 4337183Listed by: MOSSY OAK PROPERTIES CAROLINA TIMBER & REALTY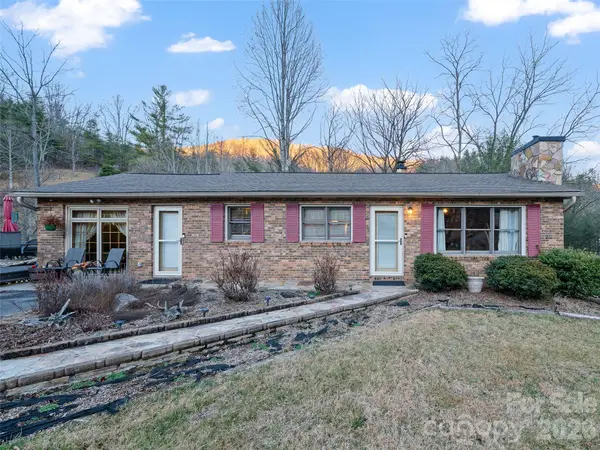 $275,000Active2 beds 2 baths1,321 sq. ft.
$275,000Active2 beds 2 baths1,321 sq. ft.1280 Hamburg Road, Bakersville, NC 28705
MLS# 4336829Listed by: PROPER REALTY LLC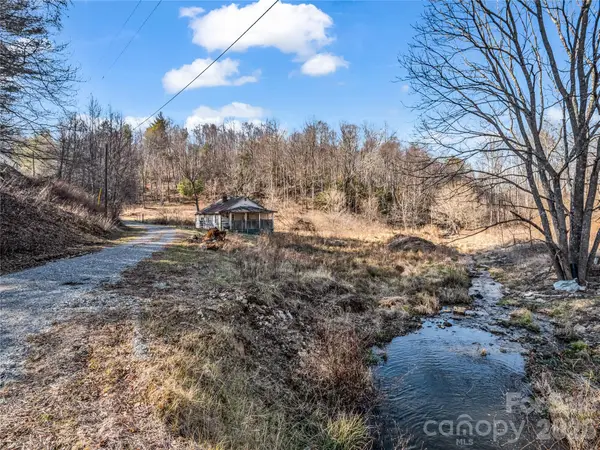 $300,000Active40.43 Acres
$300,000Active40.43 Acres530 Mine Creek Road, Bakersville, NC 28705
MLS# 4335296Listed by: LPT REALTY, LLC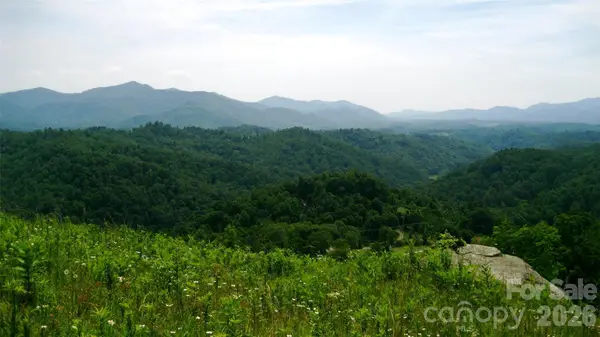 $69,000Active1.71 Acres
$69,000Active1.71 AcresTBD Sunset Mountain Estates, Bakersville, NC 28705
MLS# 4336084Listed by: REAL BROKER, LLC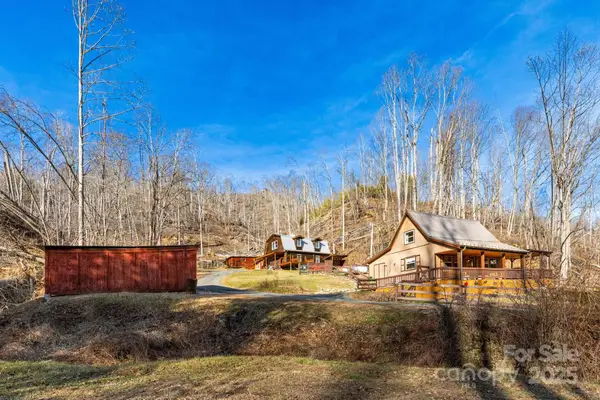 $480,000Active3 beds 3 baths2,476 sq. ft.
$480,000Active3 beds 3 baths2,476 sq. ft.1010 & 1014 Melton Branch Road, Bakersville, NC 28705
MLS# 4334266Listed by: KELLER WILLIAMS PROFESSIONALS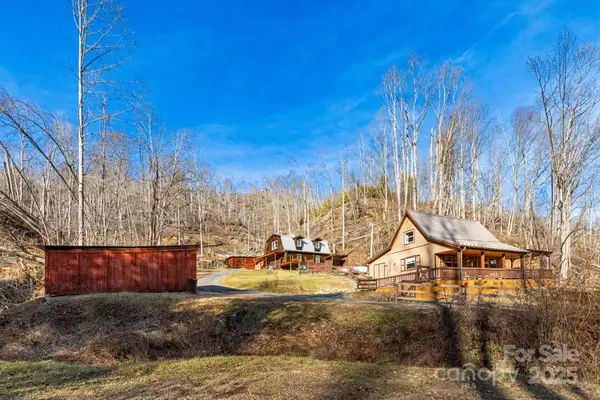 $480,000Active3 beds 3 baths1,738 sq. ft.
$480,000Active3 beds 3 baths1,738 sq. ft.1010 & 1014 Melton Branch Road, Bakersville, NC 28705
MLS# 4333369Listed by: KELLER WILLIAMS PROFESSIONALS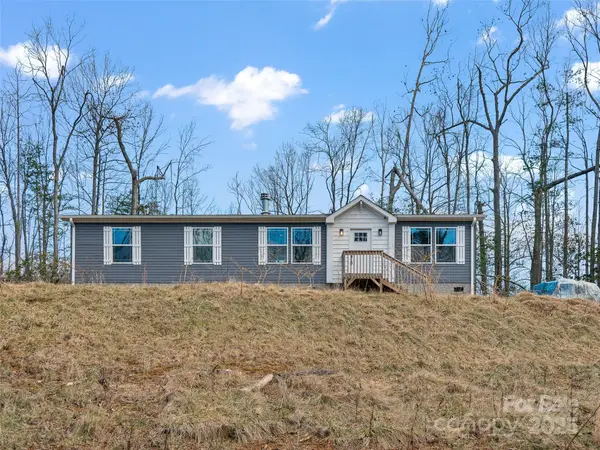 $339,999Active3 beds 2 baths1,680 sq. ft.
$339,999Active3 beds 2 baths1,680 sq. ft.92 Jarrett Drive, Bakersville, NC 28705
MLS# 4332689Listed by: PROPER REALTY LLC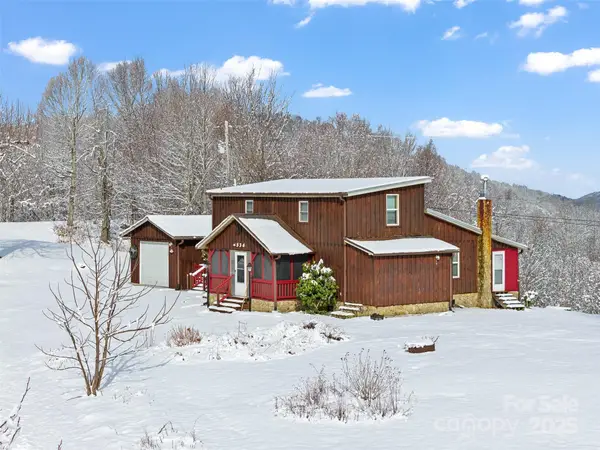 $325,000Active1 beds 1 baths1,556 sq. ft.
$325,000Active1 beds 1 baths1,556 sq. ft.1115 Elk Wallow None, Bakersville, NC 28705
MLS# 4330755Listed by: HOWARD HANNA BEVERLY-HANKS BURNVILLE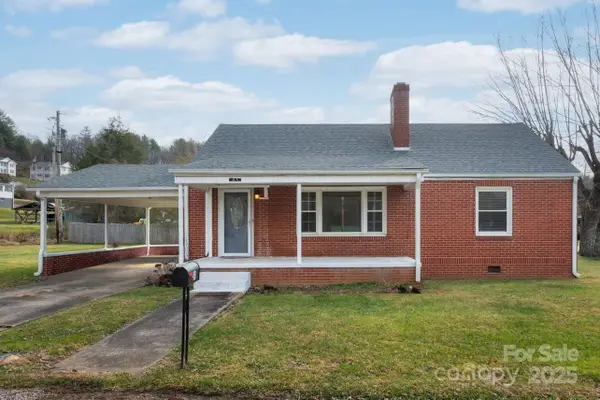 $249,000Active2 beds 1 baths1,085 sq. ft.
$249,000Active2 beds 1 baths1,085 sq. ft.43 Henline Lane, Bakersville, NC 28705
MLS# 4328759Listed by: MOSAIC COMMUNITY LIFESTYLE REALTY

