15 Cape Creek Road, Bald Head Island, NC 28461
Local realty services provided by:ERA Strother Real Estate
15 Cape Creek Road,Bald Head Island, NC 28461
$4,200,000
- 5 Beds
- 6 Baths
- 4,283 sq. ft.
- Single family
- Active
Listed by: wendy r wilmot
Office: wendy wilmot properties
MLS#:100531454
Source:NC_CCAR
Price summary
- Price:$4,200,000
- Price per sq. ft.:$1,184.43
About this home
PRIVACY PRIVACY PRIVACY on this 2 ACRE COMPOUND with ELEVATED views of both MARSH and OCEAN a rare BHI Middle Island find. Tucked away on this 2 acre estate are 3 separate structures, the elegant main house, the charming 2 bedroom guest retreat and the screened pool house. DOCK access to private Middle Island. Showcasing Harry Watkins' design and Telesis' quality construction, with cooper roof these homes blend luxury, comfort and privacy with ocean breezes and panoramas to sea. The primary home's spacious, sun-drenched two-story living area offers a custom fireplace, wet bar, skylights, and wall of glass. Savor sunrises and nature scenes inside or on the extensive, secluded covered porch. The nearby handsomely appointed dining room boasts designer details, and its three sides of windows surround you with lush tableaus. Beyond the big, sunlit kitchen features a brand-new cooktop and ovens, as well as other professional-grade stainless appliances-including a wine cooler. You'll also appreciate the granite counters, generous island, walk-in pantry, and how it flows into the sunny breakfast space. Across is a bright Queen suite with a private bath. Farther, the huge Primary King has a large sitting area, masonry fireplace. The getaway's top floor houses a landing with an office and gathering spot, and a balcony offering ringside seating for watching marsh and Atlantic tides. From here, a ladder leads to a perch with views from the Atlantic to Southport! The home's lower level includes another bedroom with two Full beds, a bath with tub/shower, a workshop, and a craft room. The Guest Home's offers your guest or adult family true privacy with a light-filled central two-story living/dinning space with a sleeping loft and two suites each with private bath and porches. Conveying with three carts, this sanctuary grants an unparalleled lifestyle. Some exclusions. Inquire about club membership
Contact an agent
Home facts
- Year built:1990
- Listing ID #:100531454
- Added:102 day(s) ago
- Updated:December 30, 2025 at 11:12 AM
Rooms and interior
- Bedrooms:5
- Total bathrooms:6
- Full bathrooms:5
- Half bathrooms:1
- Living area:4,283 sq. ft.
Heating and cooling
- Cooling:Heat Pump
- Heating:Electric, Heat Pump, Heating
Structure and exterior
- Roof:Copper
- Year built:1990
- Building area:4,283 sq. ft.
- Lot area:2.04 Acres
Schools
- High school:South Brunswick
- Middle school:South Brunswick
- Elementary school:Southport
Utilities
- Water:Water Connected
- Sewer:Sewer Connected
Finances and disclosures
- Price:$4,200,000
- Price per sq. ft.:$1,184.43
New listings near 15 Cape Creek Road
- New
 $2,995,000Active5 beds 6 baths3,466 sq. ft.
$2,995,000Active5 beds 6 baths3,466 sq. ft.315 N Bald Head Wynd, Bald Head Island, NC 28461
MLS# 100546707Listed by: LANDMARK SOTHEBY'S INTERNATIONAL REALTY - New
 $945,000Active2 beds 3 baths1,566 sq. ft.
$945,000Active2 beds 3 baths1,566 sq. ft.638 Chicamacomico Way, Bald Head Island, NC 28461
MLS# 100546585Listed by: INTRACOASTAL REALTY - New
 $1,995,000Active3 beds 4 baths1,916 sq. ft.
$1,995,000Active3 beds 4 baths1,916 sq. ft.9 Peppervine Trail, Bald Head Island, NC 28461
MLS# 100546577Listed by: INTRACOASTAL REALTY 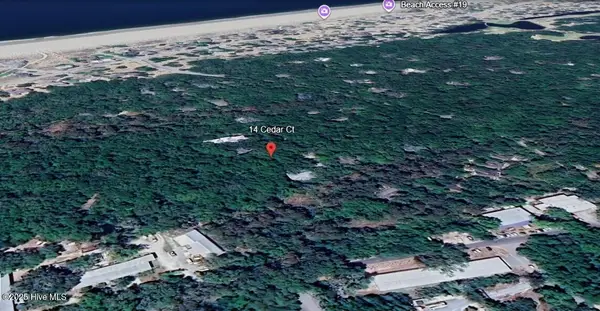 $179,000Pending0.24 Acres
$179,000Pending0.24 Acres14 Cedar Court, Bald Head Island, NC 28461
MLS# 100546527Listed by: WENDY WILMOT PROPERTIES- New
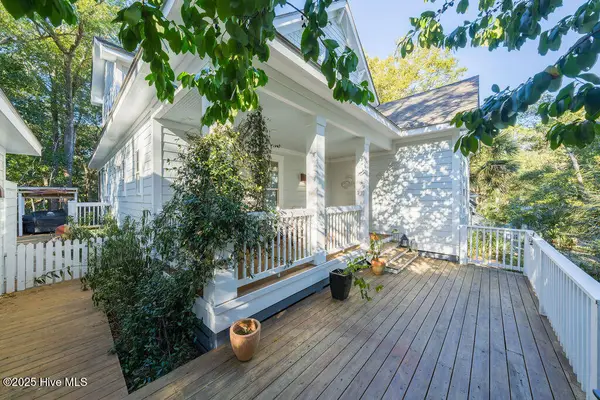 $1,835,000Active5 beds 5 baths2,466 sq. ft.
$1,835,000Active5 beds 5 baths2,466 sq. ft.7 Red Bay Court, Bald Head Island, NC 28461
MLS# 100546219Listed by: LANDMARK SOTHEBY'S INTERNATIONAL REALTY - Open Tue, 1:15 to 3:15pmNew
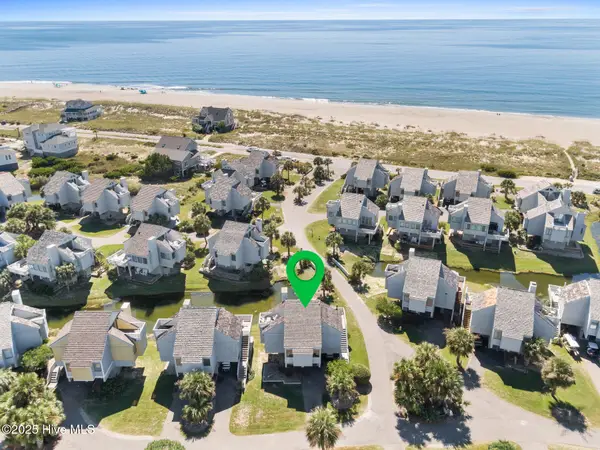 $989,000Active3 beds 3 baths1,180 sq. ft.
$989,000Active3 beds 3 baths1,180 sq. ft.305 S Bald Head Wynd #Unit 22, Bald Head Island, NC 28461
MLS# 100546214Listed by: LANDMARK SOTHEBY'S INTERNATIONAL REALTY 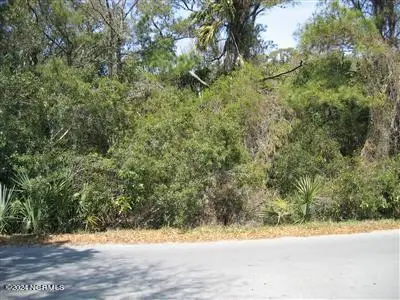 $75,000Active0.24 Acres
$75,000Active0.24 Acres209 Muscadine Wynd, Bald Head Island, NC 28461
MLS# 100545732Listed by: ATLANTIC REALTY PROFESSIONALS, INC- Open Tue, 11am to 2pm
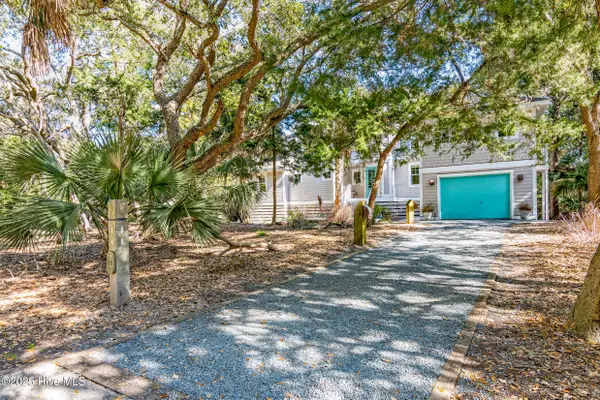 $1,595,000Active5 beds 5 baths2,049 sq. ft.
$1,595,000Active5 beds 5 baths2,049 sq. ft.11 Red Cedar Trail, Bald Head Island, NC 28461
MLS# 100545304Listed by: WENDY WILMOT PROPERTIES  $57,000Active1 beds 2 baths250 sq. ft.
$57,000Active1 beds 2 baths250 sq. ft.21 Keelson Row #Royal Palm A, Bald Head Island, NC 28461
MLS# 100544527Listed by: WENDY WILMOT PROPERTIES $595,000Active0.75 Acres
$595,000Active0.75 Acres85 Cape Creek Road, Bald Head Island, NC 28461
MLS# 100544149Listed by: WENDY WILMOT PROPERTIES
