219 N Bald Head Wynd #12b, Bald Head Island, NC 28461
Local realty services provided by:ERA Strother Real Estate
219 N Bald Head Wynd #12b,Bald Head Island, NC 28461
$899,000
- 3 Beds
- 2 Baths
- 1,191 sq. ft.
- Condominium
- Active
Listed by: nicole j schutt
Office: wendy wilmot properties
MLS#:100540303
Source:NC_CCAR
Price summary
- Price:$899,000
- Price per sq. ft.:$754.83
About this home
Experience the best of island living in this beautifully appointed 3-bedroom, 2-bath condo overlooking the tranquil creek and marsh in Bald Head Island's sought-after Timbercreek community. Enjoy peaceful water views and breathtaking sunsets from your screened-in porch or from the covered private porch off the primary bedroom - perfect for morning coffee or evening relaxation. The newly updated kitchen (2025) features modern finishes and a fresh coastal style, ideal for entertaining or casual family meals. This inviting home offers comfortable open-concept living with plenty of natural light and an easy flow to the outdoor spaces. The Primary features a King bed with ensuite bath with a walk-in shower. The two guestrooms - Queen and Bunkroom (two twin bunks) - share the hall bath with a walk-in shower. The washer and dryer can be found in the garage on the lower level. Two golf carts convey, making it easy to explore the island's beaches, shops, and restaurants. Timbercreek residents also enjoy access to a community saltwater pool, boat ramp, and private docks, offering the perfect blend of adventure and relaxation. The BHI Lifestyle Equity (refundable) membership is to be purchased outside the sale of the home. Fully furnished, with very few exclusions, this home has an excellent rental history. Whether you're looking for a full-time residence, vacation getaway, or investment property, this condo combines comfort, style, and unbeatable water views in one of Bald Head Island's most serene settings.
Contact an agent
Home facts
- Year built:1986
- Listing ID #:100540303
- Added:51 day(s) ago
- Updated:December 29, 2025 at 11:14 AM
Rooms and interior
- Bedrooms:3
- Total bathrooms:2
- Full bathrooms:2
- Living area:1,191 sq. ft.
Heating and cooling
- Cooling:Heat Pump
- Heating:Electric, Heat Pump, Heating
Structure and exterior
- Roof:Architectural Shingle
- Year built:1986
- Building area:1,191 sq. ft.
Schools
- High school:South Brunswick
- Middle school:South Brunswick
- Elementary school:Southport
Finances and disclosures
- Price:$899,000
- Price per sq. ft.:$754.83
New listings near 219 N Bald Head Wynd #12b
- New
 $2,995,000Active5 beds 6 baths3,466 sq. ft.
$2,995,000Active5 beds 6 baths3,466 sq. ft.315 N Bald Head Wynd, Bald Head Island, NC 28461
MLS# 100546707Listed by: LANDMARK SOTHEBY'S INTERNATIONAL REALTY - New
 $945,000Active2 beds 3 baths1,566 sq. ft.
$945,000Active2 beds 3 baths1,566 sq. ft.638 Chicamacomico Way, Bald Head Island, NC 28461
MLS# 100546585Listed by: INTRACOASTAL REALTY - New
 $1,995,000Active3 beds 4 baths1,916 sq. ft.
$1,995,000Active3 beds 4 baths1,916 sq. ft.9 Peppervine Trail, Bald Head Island, NC 28461
MLS# 100546577Listed by: INTRACOASTAL REALTY - New
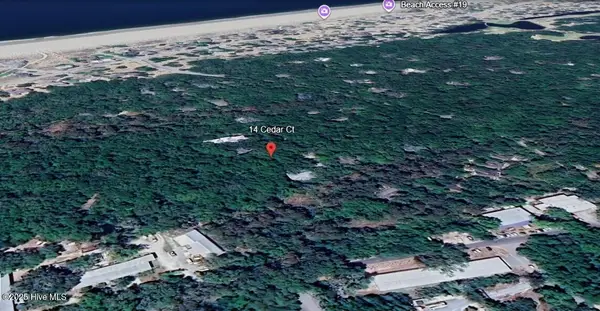 $179,000Active0.24 Acres
$179,000Active0.24 Acres14 Cedar Court, Bald Head Island, NC 28461
MLS# 100546527Listed by: WENDY WILMOT PROPERTIES - Open Mon, 11am to 2pmNew
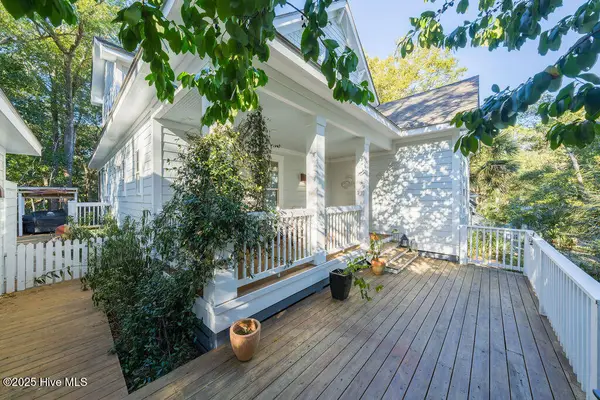 $1,835,000Active5 beds 5 baths2,466 sq. ft.
$1,835,000Active5 beds 5 baths2,466 sq. ft.7 Red Bay Court, Bald Head Island, NC 28461
MLS# 100546219Listed by: LANDMARK SOTHEBY'S INTERNATIONAL REALTY - Open Tue, 1:15 to 3:15pmNew
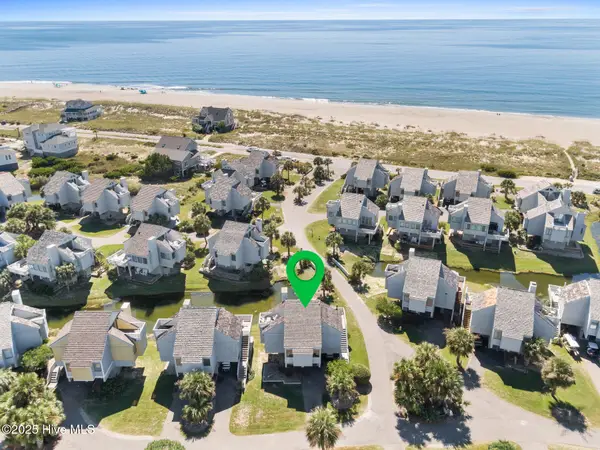 $989,000Active3 beds 3 baths1,180 sq. ft.
$989,000Active3 beds 3 baths1,180 sq. ft.305 S Bald Head Wynd #Unit 22, Bald Head Island, NC 28461
MLS# 100546214Listed by: LANDMARK SOTHEBY'S INTERNATIONAL REALTY 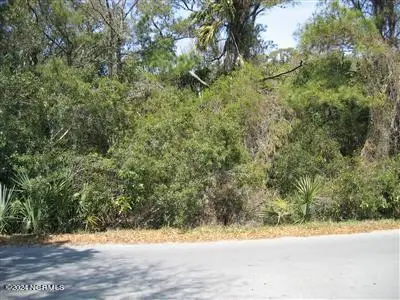 $75,000Active0.24 Acres
$75,000Active0.24 Acres209 Muscadine Wynd, Bald Head Island, NC 28461
MLS# 100545732Listed by: ATLANTIC REALTY PROFESSIONALS, INC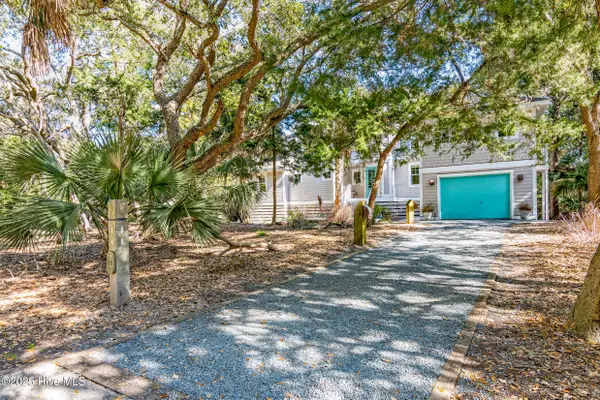 $1,595,000Active5 beds 5 baths2,049 sq. ft.
$1,595,000Active5 beds 5 baths2,049 sq. ft.11 Red Cedar Trail, Bald Head Island, NC 28461
MLS# 100545304Listed by: WENDY WILMOT PROPERTIES $57,000Active1 beds 2 baths250 sq. ft.
$57,000Active1 beds 2 baths250 sq. ft.21 Keelson Row #Royal Palm A, Bald Head Island, NC 28461
MLS# 100544527Listed by: WENDY WILMOT PROPERTIES $595,000Active0.75 Acres
$595,000Active0.75 Acres85 Cape Creek Road, Bald Head Island, NC 28461
MLS# 100544149Listed by: WENDY WILMOT PROPERTIES
