22 Horsemint Trail, Bald Head Island, NC 28461
Local realty services provided by:ERA Strother Real Estate
22 Horsemint Trail,Bald Head Island, NC 28461
$1,875,000
- 5 Beds
- 5 Baths
- - sq. ft.
- Single family
- Sold
Listed by: scott didawick, wendy r wilmot
Office: wendy wilmot properties
MLS#:100540295
Source:NC_CCAR
Sorry, we are unable to map this address
Price summary
- Price:$1,875,000
About this home
Tucked among the maritime forest and overlooking the Bald Head Island Golf Course, this beautifully updated Peter Quinn-designed, Steve Henson-built home blends timeless craftsmanship with relaxed coastal living. The bright, open living level captures serene golf-course & lagoon views through walls of windows, creating a natural connection to the outdoors. The great room's vaulted ceilings with striking blue beams, white millwork, and rich hardwood floors set a refined coastal tone, while the spacious dining area and chef's kitchen invite effortless entertaining. The kitchen features Wolf and Sub-Zero appliances, an oversized island, stone countertops, and an eye-catching gloss-blue tile backsplash that brings a splash of island color indoors. Multiple porches—including a screened-in dining porch—offer peaceful spots to enjoy morning coffee or an evening glass of wine while listening to the coastal breezes move through the trees. Two fireplaces, custom built-ins, and a three-story elevator add both comfort and convenience. Designed for flexibility, this home functions beautifully as a primary residence or vacation rental property, with space for guests, a bonus/game room, and private office. Come experience Bald Head Island life at its best—where forest privacy meets golf-course serenity, and every detail invites you to slow down and stay awhile.
Contact an agent
Home facts
- Year built:2006
- Listing ID #:100540295
- Added:51 day(s) ago
- Updated:December 29, 2025 at 11:47 PM
Rooms and interior
- Bedrooms:5
- Total bathrooms:5
- Full bathrooms:4
- Half bathrooms:1
Heating and cooling
- Cooling:Heat Pump
- Heating:Electric, Fireplace(s), Heat Pump, Heating
Structure and exterior
- Roof:Shingle
- Year built:2006
Schools
- High school:South Brunswick
- Middle school:South Brunswick
- Elementary school:Southport
Utilities
- Water:Water Connected
- Sewer:Sewer Connected
Finances and disclosures
- Price:$1,875,000
New listings near 22 Horsemint Trail
- New
 $2,995,000Active5 beds 6 baths3,466 sq. ft.
$2,995,000Active5 beds 6 baths3,466 sq. ft.315 N Bald Head Wynd, Bald Head Island, NC 28461
MLS# 100546707Listed by: LANDMARK SOTHEBY'S INTERNATIONAL REALTY - New
 $945,000Active2 beds 3 baths1,566 sq. ft.
$945,000Active2 beds 3 baths1,566 sq. ft.638 Chicamacomico Way, Bald Head Island, NC 28461
MLS# 100546585Listed by: INTRACOASTAL REALTY - New
 $1,995,000Active3 beds 4 baths1,916 sq. ft.
$1,995,000Active3 beds 4 baths1,916 sq. ft.9 Peppervine Trail, Bald Head Island, NC 28461
MLS# 100546577Listed by: INTRACOASTAL REALTY 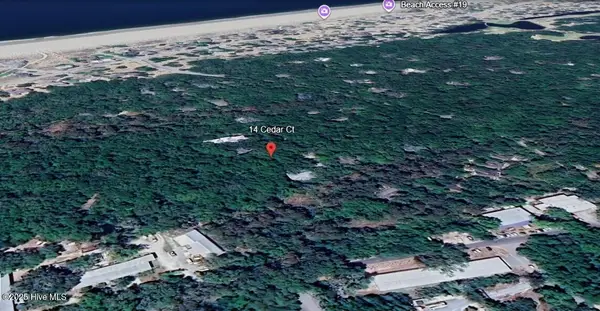 $179,000Pending0.24 Acres
$179,000Pending0.24 Acres14 Cedar Court, Bald Head Island, NC 28461
MLS# 100546527Listed by: WENDY WILMOT PROPERTIES- Open Mon, 11am to 2pmNew
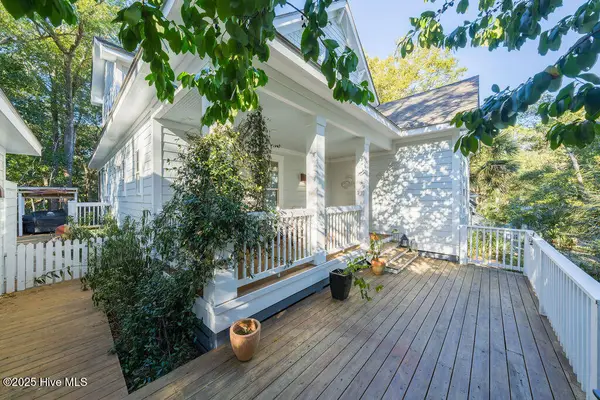 $1,835,000Active5 beds 5 baths2,466 sq. ft.
$1,835,000Active5 beds 5 baths2,466 sq. ft.7 Red Bay Court, Bald Head Island, NC 28461
MLS# 100546219Listed by: LANDMARK SOTHEBY'S INTERNATIONAL REALTY - Open Tue, 1:15 to 3:15pmNew
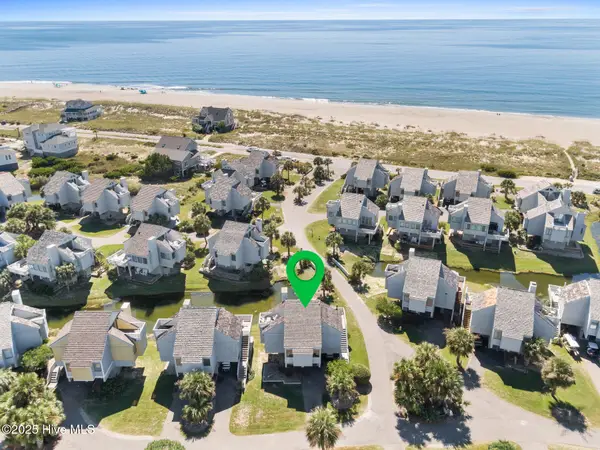 $989,000Active3 beds 3 baths1,180 sq. ft.
$989,000Active3 beds 3 baths1,180 sq. ft.305 S Bald Head Wynd #Unit 22, Bald Head Island, NC 28461
MLS# 100546214Listed by: LANDMARK SOTHEBY'S INTERNATIONAL REALTY 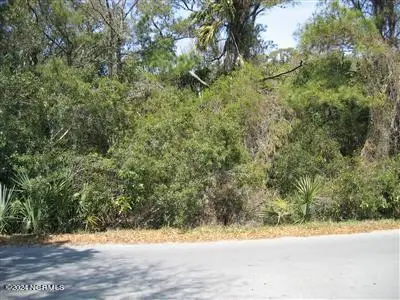 $75,000Active0.24 Acres
$75,000Active0.24 Acres209 Muscadine Wynd, Bald Head Island, NC 28461
MLS# 100545732Listed by: ATLANTIC REALTY PROFESSIONALS, INC- Open Tue, 11am to 2pm
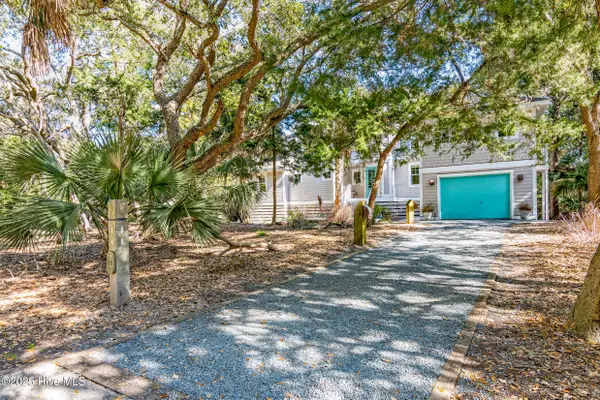 $1,595,000Active5 beds 5 baths2,049 sq. ft.
$1,595,000Active5 beds 5 baths2,049 sq. ft.11 Red Cedar Trail, Bald Head Island, NC 28461
MLS# 100545304Listed by: WENDY WILMOT PROPERTIES  $57,000Active1 beds 2 baths250 sq. ft.
$57,000Active1 beds 2 baths250 sq. ft.21 Keelson Row #Royal Palm A, Bald Head Island, NC 28461
MLS# 100544527Listed by: WENDY WILMOT PROPERTIES $595,000Active0.75 Acres
$595,000Active0.75 Acres85 Cape Creek Road, Bald Head Island, NC 28461
MLS# 100544149Listed by: WENDY WILMOT PROPERTIES
