227 W Bald Head Wynd, Bald Head Island, NC 28461
Local realty services provided by:ERA Strother Real Estate
227 W Bald Head Wynd,Bald Head Island, NC 28461
$3,175,000
- 5 Beds
- 5 Baths
- 3,698 sq. ft.
- Single family
- Pending
Listed by: suzanne o'bryant
Office: landmark sotheby's international realty
MLS#:100528182
Source:NC_CCAR
Price summary
- Price:$3,175,000
- Price per sq. ft.:$858.57
About this home
227 W Bald Head Wynd presents a rare pre-construction opportunity to secure a custom-built home in a fantastic island location.
Perfectly positioned for breathtaking Atlantic Ocean views and spectacular sunsets, this home design checks all the boxes.
Showcasing classic island architecture, the exterior features hardie plank siding paired with a standing seam metal roof—an enduring coastal aesthetic accented by layered outdoor living.
Spanning more than 3,600 heated sq ft, the 5-bedroom, 4.5-bath design follows a reverse floor plan to maximize natural light and sweeping water views. The upper level will serve as the heart of the home, where an open-concept living and dining area flows seamlessly onto an expansive porch. Thoughtful details such as a walk-in pantry, wet bar, and generous storage elevate the space.
On the main level, three private bedroom suites each include their own bath, complemented by a Jack and Jill bath shared by bedrooms 4 & 5 .
Don't need 5 bedrooms? No problem - the 5th bedroom can be finished out as a kid's den or an office - buyer's choice.
An elevator that serves all floors makes arrivals and departures a breeze!
Buyers have the opportunity to collaborate with the builder on interior design, selections and finishes. This is an exceptional opportunity to secure a brand-new oceanview retreat at pre-construction pricing and be ready for Summer 2026!
Equity BHI Club Lifestyle Membership.
Contact an agent
Home facts
- Year built:2025
- Listing ID #:100528182
- Added:133 day(s) ago
- Updated:January 11, 2026 at 09:03 AM
Rooms and interior
- Bedrooms:5
- Total bathrooms:5
- Full bathrooms:4
- Half bathrooms:1
- Living area:3,698 sq. ft.
Heating and cooling
- Cooling:Central Air, Zoned
- Heating:Electric, Heat Pump, Heating, Zoned
Structure and exterior
- Roof:Metal
- Year built:2025
- Building area:3,698 sq. ft.
- Lot area:0.31 Acres
Schools
- High school:South Brunswick
- Middle school:South Brunswick
- Elementary school:Southport
Utilities
- Water:Water Connected
- Sewer:Sewer Connected
Finances and disclosures
- Price:$3,175,000
- Price per sq. ft.:$858.57
New listings near 227 W Bald Head Wynd
 $70,000Pending2 beds 2 baths1,722 sq. ft.
$70,000Pending2 beds 2 baths1,722 sq. ft.30 Earl Of Craven Court #Week M, Bald Head Island, NC 28461
MLS# 100548562Listed by: TIFFANY'S BEACH PROPERTIES- New
 $50,000Active0.23 Acres
$50,000Active0.23 Acres320 N Bald Head, Bald Head Island, NC 28461
MLS# 100548533Listed by: BHI SERVICES, INC. DBA MUNROE - New
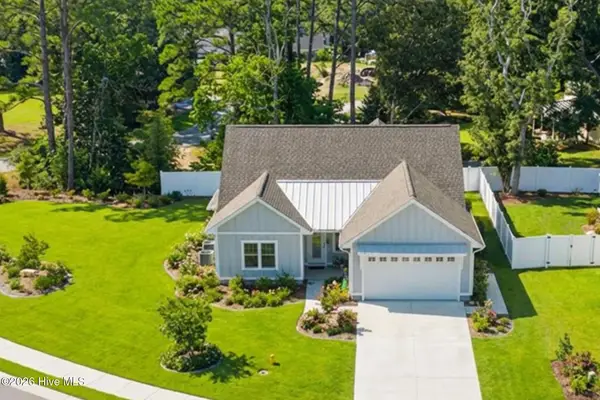 $738,880Active4 beds 3 baths2,265 sq. ft.
$738,880Active4 beds 3 baths2,265 sq. ft.458 Raven Glen Drive, Southport, NC 28461
MLS# 100547880Listed by: KELLER WILLIAMS INNOVATE-OKI 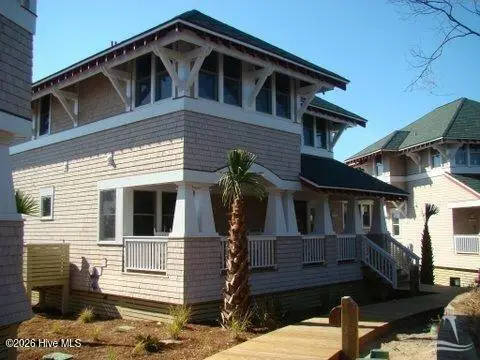 $115,000Pending3 beds 4 baths2,028 sq. ft.
$115,000Pending3 beds 4 baths2,028 sq. ft.50 Earl Of Craven Court #B, Bald Head Island, NC 28461
MLS# 100547379Listed by: BHI SERVICES, INC. DBA MUNROE $2,995,000Active5 beds 6 baths3,466 sq. ft.
$2,995,000Active5 beds 6 baths3,466 sq. ft.315 N Bald Head Wynd, Bald Head Island, NC 28461
MLS# 100546707Listed by: LANDMARK SOTHEBY'S INTERNATIONAL REALTY $945,000Active2 beds 3 baths1,566 sq. ft.
$945,000Active2 beds 3 baths1,566 sq. ft.638 Chicamacomico Way, Bald Head Island, NC 28461
MLS# 100546585Listed by: INTRACOASTAL REALTY $1,995,000Active3 beds 4 baths1,916 sq. ft.
$1,995,000Active3 beds 4 baths1,916 sq. ft.9 Peppervine Trail, Bald Head Island, NC 28461
MLS# 100546577Listed by: INTRACOASTAL REALTY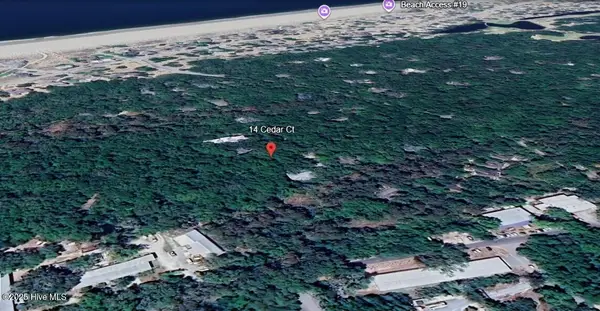 $179,000Pending0.24 Acres
$179,000Pending0.24 Acres14 Cedar Court, Bald Head Island, NC 28461
MLS# 100546527Listed by: WENDY WILMOT PROPERTIES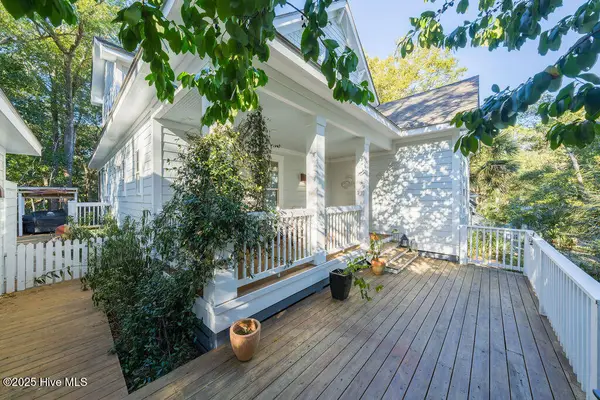 $1,835,000Active5 beds 5 baths2,466 sq. ft.
$1,835,000Active5 beds 5 baths2,466 sq. ft.7 Red Bay Court, Bald Head Island, NC 28461
MLS# 100546219Listed by: LANDMARK SOTHEBY'S INTERNATIONAL REALTY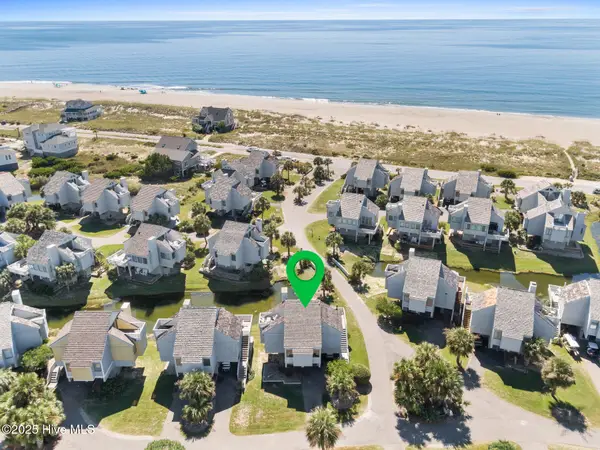 $989,000Active3 beds 3 baths1,180 sq. ft.
$989,000Active3 beds 3 baths1,180 sq. ft.305 S Bald Head Wynd #Unit 22, Bald Head Island, NC 28461
MLS# 100546214Listed by: LANDMARK SOTHEBY'S INTERNATIONAL REALTY
