41 Transom, Bald Head Island, NC 28461
Local realty services provided by:ERA Strother Real Estate
41 Transom,Bald Head Island, NC 28461
$2,750,000
- 4 Beds
- 5 Baths
- 2,302 sq. ft.
- Single family
- Active
Listed by: stephanie blake
Office: intracoastal realty
MLS#:100521307
Source:NC_CCAR
Price summary
- Price:$2,750,000
- Price per sq. ft.:$1,308.9
About this home
Coastal charm on one of the island's most iconic corners.
At the meeting of Keelson Row and Transom Row, this Nantucket-style retreat offers front row views of the marina, sweeping saltwater marshes, and the daily rhythm of Bald Head Island. With 4 bedrooms and 4.5 baths total, the home spans just over 2,300 square feet and is designed for laid-back island living.
The reverse floor plan makes the most of its elevated views. Upstairs, the vaulted living room opens to a screened porch where you can watch boats drift by and spot the beacon of Old Baldy. A renovated kitchen blends coastal character with modern function, creating a warm and welcoming flow throughout.
On the main level, you will find two guest suites. One of which opens directly to a covered porch with a swinging bed that catches the breeze and invites long, lazy afternoons. Just outside, the wraparound front porch is lined with rocking chairs and offers a perfect perch to watch the island go by. A cozy fire pit patio just off the side adds one more spot to unwind.
The top-floor primary suite is a true retreat with sweeping marsh views, a cozy reading nook, and a spacious walk-in shower. The crofter, accessed by a spiral staircase, offers two twin beds and a full bath for guests or flexible living space.
Sold furnished and including two 4-passenger golf carts, this home offers a front porch lifestyle made for slow mornings, sunset views, and timeless island memories.
Contact an agent
Home facts
- Year built:1999
- Listing ID #:100521307
- Added:167 day(s) ago
- Updated:January 09, 2026 at 11:10 AM
Rooms and interior
- Bedrooms:4
- Total bathrooms:5
- Full bathrooms:4
- Half bathrooms:1
- Living area:2,302 sq. ft.
Heating and cooling
- Cooling:Central Air
- Heating:Electric, Heat Pump, Heating
Structure and exterior
- Roof:Metal
- Year built:1999
- Building area:2,302 sq. ft.
- Lot area:0.12 Acres
Schools
- High school:South Brunswick
- Middle school:South Brunswick
- Elementary school:Southport
Finances and disclosures
- Price:$2,750,000
- Price per sq. ft.:$1,308.9
New listings near 41 Transom
- New
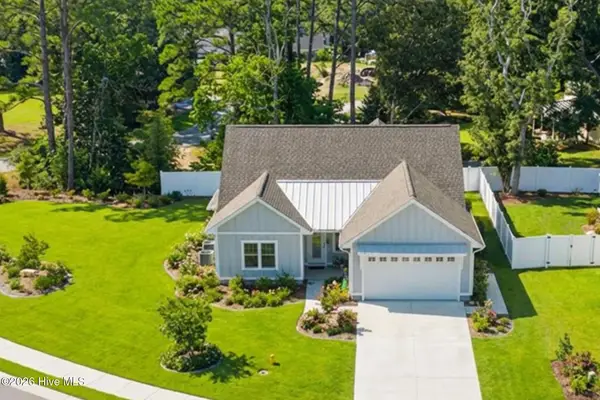 $738,880Active4 beds 3 baths2,265 sq. ft.
$738,880Active4 beds 3 baths2,265 sq. ft.458 Raven Glen Drive, Southport, NC 28461
MLS# 100547880Listed by: KELLER WILLIAMS INNOVATE-OKI 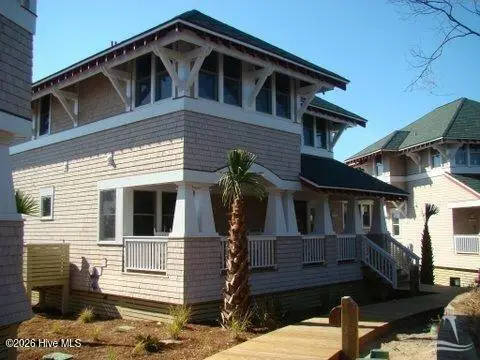 $115,000Pending3 beds 4 baths2,028 sq. ft.
$115,000Pending3 beds 4 baths2,028 sq. ft.50 Earl Of Craven Court #B, Bald Head Island, NC 28461
MLS# 100547379Listed by: BHI SERVICES, INC. DBA MUNROE $2,995,000Active5 beds 6 baths3,466 sq. ft.
$2,995,000Active5 beds 6 baths3,466 sq. ft.315 N Bald Head Wynd, Bald Head Island, NC 28461
MLS# 100546707Listed by: LANDMARK SOTHEBY'S INTERNATIONAL REALTY $945,000Active2 beds 3 baths1,566 sq. ft.
$945,000Active2 beds 3 baths1,566 sq. ft.638 Chicamacomico Way, Bald Head Island, NC 28461
MLS# 100546585Listed by: INTRACOASTAL REALTY $1,995,000Active3 beds 4 baths1,916 sq. ft.
$1,995,000Active3 beds 4 baths1,916 sq. ft.9 Peppervine Trail, Bald Head Island, NC 28461
MLS# 100546577Listed by: INTRACOASTAL REALTY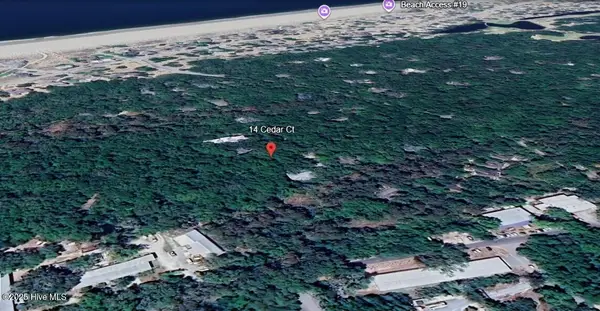 $179,000Pending0.24 Acres
$179,000Pending0.24 Acres14 Cedar Court, Bald Head Island, NC 28461
MLS# 100546527Listed by: WENDY WILMOT PROPERTIES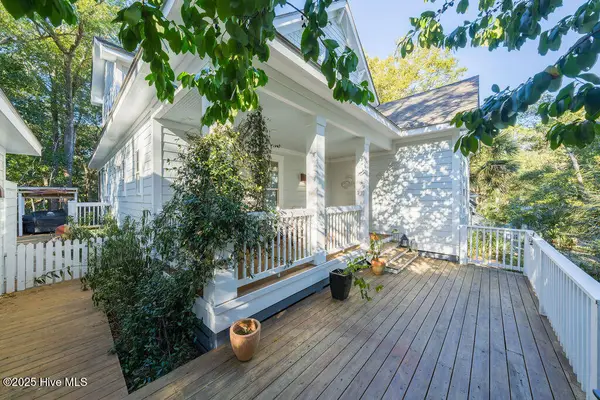 $1,835,000Active5 beds 5 baths2,466 sq. ft.
$1,835,000Active5 beds 5 baths2,466 sq. ft.7 Red Bay Court, Bald Head Island, NC 28461
MLS# 100546219Listed by: LANDMARK SOTHEBY'S INTERNATIONAL REALTY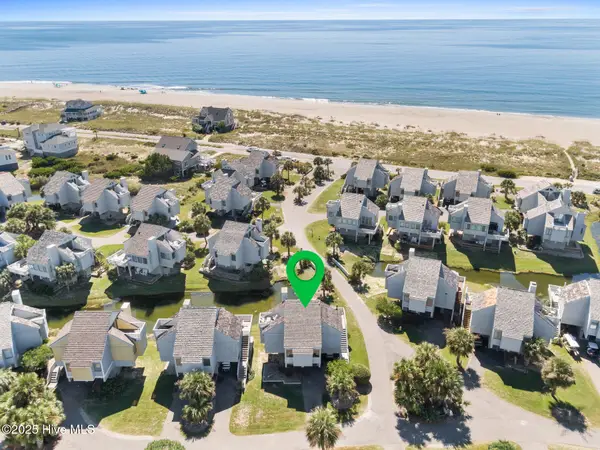 $989,000Active3 beds 3 baths1,180 sq. ft.
$989,000Active3 beds 3 baths1,180 sq. ft.305 S Bald Head Wynd #Unit 22, Bald Head Island, NC 28461
MLS# 100546214Listed by: LANDMARK SOTHEBY'S INTERNATIONAL REALTY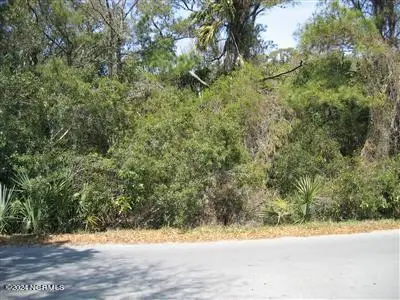 $75,000Active0.24 Acres
$75,000Active0.24 Acres209 Muscadine Wynd, Bald Head Island, NC 28461
MLS# 100545732Listed by: ATLANTIC REALTY PROFESSIONALS, INC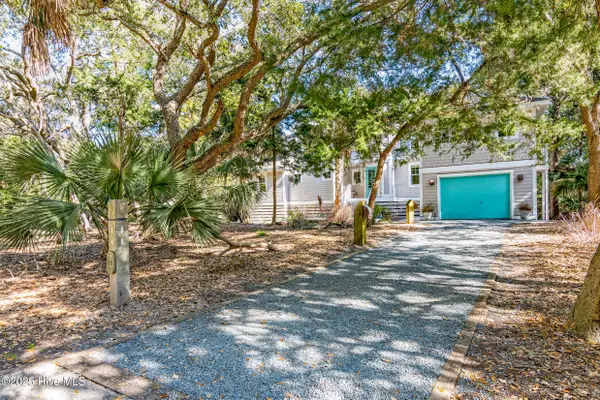 $1,595,000Active5 beds 5 baths2,049 sq. ft.
$1,595,000Active5 beds 5 baths2,049 sq. ft.11 Red Cedar Trail, Bald Head Island, NC 28461
MLS# 100545304Listed by: BHI SERVICES, INC. DBA MUNROE
