1005 Andy Hicks Road, Banner Elk, NC 28604
Local realty services provided by:ERA Live Moore
1005 Andy Hicks Road,Banner Elk, NC 28604
$599,000
- 3 Beds
- 3 Baths
- 1,550 sq. ft.
- Single family
- Pending
Listed by: judith nye, matt lambert
Office: premier sotheby's international realty- banner elk
MLS#:255441
Source:NC_HCAR
Price summary
- Price:$599,000
- Price per sq. ft.:$386.45
About this home
Turnkey mountain homestead on over 22 acres in a private setting. Plenty of established raised beds for home gardening and space for bees, flowers, fruit trees and more. A detached outbuilding and garage are ideal for a man cave, or use it for your woodshop, tools and to store your tractor. Collect your eggs from the small lean-to structure adjacent to the gardens that can easily be converted into a chicken coop. Forest lands provide plentiful hardwood logs for the hearth. In place are heirloom apple trees, blueberry bushes, blackberry vines, hundreds of daffodil bulbs, English primrose, hostas, lilies, daisies and herbs including thyme, oregano and chives. Start your plants from seed with the grow tent and grow lights. Wood-splitter and apple press remain. Tapped a spring near the house. A potential hilltop homesite would have extraordinary views. Furnished home features three bedrooms, three baths, a separate entry bonus room, a living area with a stone wood-burning fireplace, a kitchen with custom-made cabinets, two laundry areas, one for gardening/dog bedding, the other for household use, and a cozy mudroom with a wood stove. Rinnai on-demand water heater and HVAC installed in 2024. Multiple decks. This home has not been used as rental property, as it has been lovingly enjoyed as a part-time family residence. Views from the residence can be greatly enhanced with tree trimming. An all-wheel drive or four-wheel drive vehicle is recommended. In driving distance to Watauga Lake, Boone and Banner Elk.
Contact an agent
Home facts
- Year built:1992
- Listing ID #:255441
- Added:476 day(s) ago
- Updated:December 19, 2025 at 08:16 AM
Rooms and interior
- Bedrooms:3
- Total bathrooms:3
- Full bathrooms:3
- Living area:1,550 sq. ft.
Heating and cooling
- Cooling:Heat Pump
- Heating:Electric, Gas, Heat - Wood Stove, Heat Pump, Wood
Structure and exterior
- Roof:Metal
- Year built:1992
- Building area:1,550 sq. ft.
- Lot area:22.41 Acres
Schools
- High school:Watauga
- Elementary school:Bethel
Utilities
- Water:Private, Well
- Sewer:Septic Available, Septic Tank
Finances and disclosures
- Price:$599,000
- Price per sq. ft.:$386.45
- Tax amount:$1,448
New listings near 1005 Andy Hicks Road
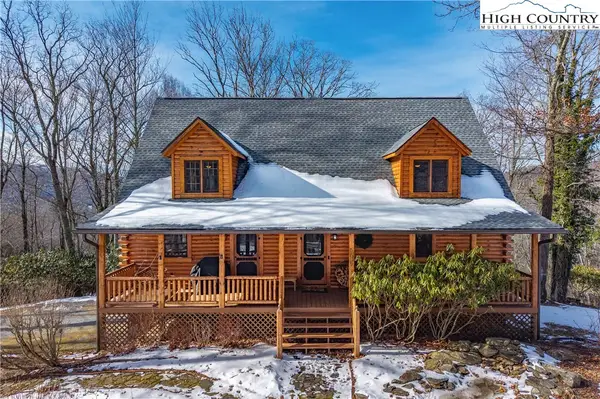 $1,495,000Active4 beds 4 baths3,367 sq. ft.
$1,495,000Active4 beds 4 baths3,367 sq. ft.487 Klonteska Drive, Banner Elk, NC 28604
MLS# 259412Listed by: THE SUMMIT GROUP OF THE CAROLINAS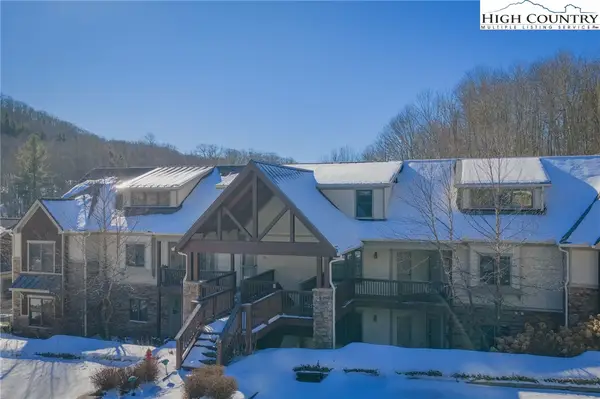 $429,500Active2 beds 2 baths1,520 sq. ft.
$429,500Active2 beds 2 baths1,520 sq. ft.136-D Wapiti Way #9-D, Banner Elk, NC 28604
MLS# 259390Listed by: HARRY BERRY REALTY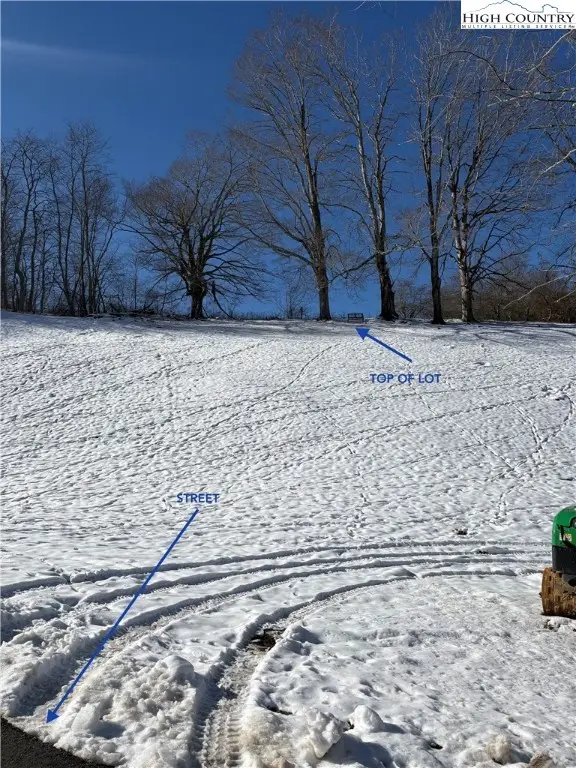 $79,500Active0.37 Acres
$79,500Active0.37 AcresLot 75 Liberty Lane, Banner Elk, NC 28604
MLS# 259383Listed by: BEAR REAL ESTATE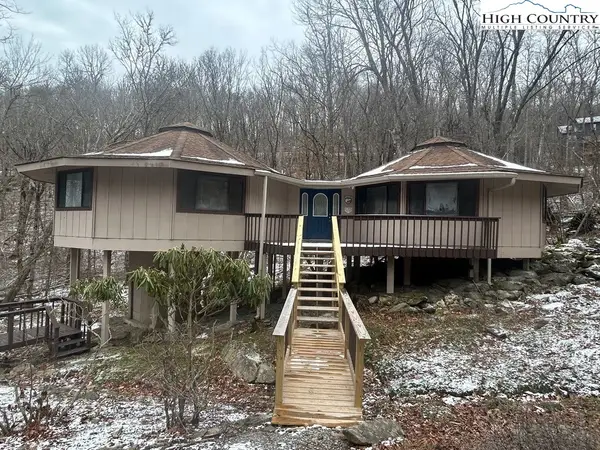 $299,900Active3 beds 2 baths1,280 sq. ft.
$299,900Active3 beds 2 baths1,280 sq. ft.1929 Sugar Mountain Drive, Sugar Mountain, NC 28604
MLS# 259197Listed by: MOUNTAINSCAPE REALTY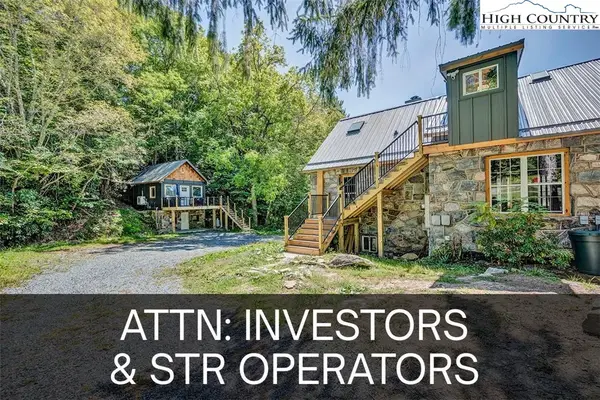 $1,175,000Active3 beds 3 baths1,493 sq. ft.
$1,175,000Active3 beds 3 baths1,493 sq. ft.226 & 228 Beech Haven Road, Banner Elk, NC 28604
MLS# 258672Listed by: KELLER WILLIAMS HIGH COUNTRY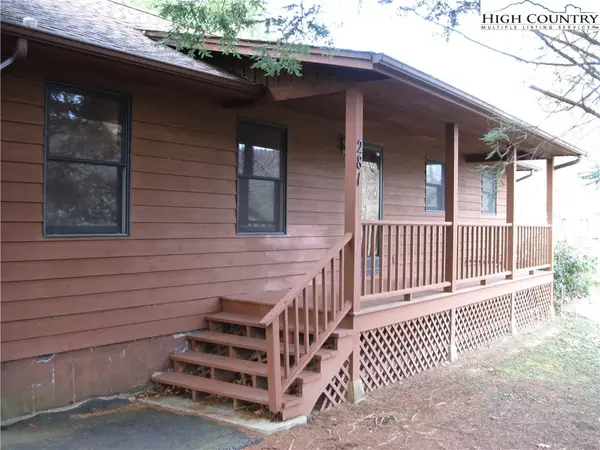 $679,500Active3 beds 2 baths1,664 sq. ft.
$679,500Active3 beds 2 baths1,664 sq. ft.281 Old Turnpike Rd. East, Banner Elk, NC 28604
MLS# 259215Listed by: BANNER ELK REALTY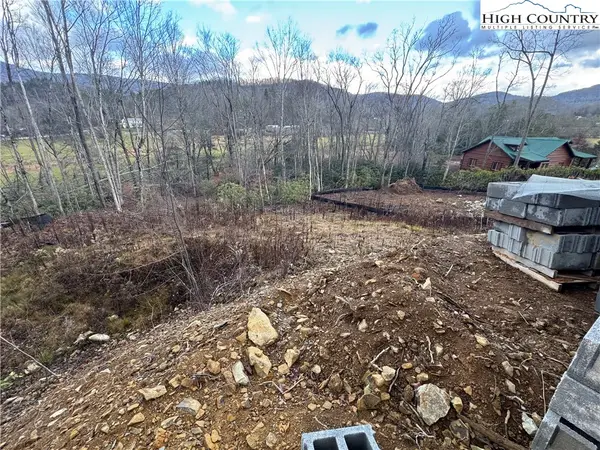 $88,500Active0.23 Acres
$88,500Active0.23 AcresLot 7 Running Bear Circle, Banner Elk, NC 28604
MLS# 259077Listed by: REALTY ONE GROUP RESULTS-BANNE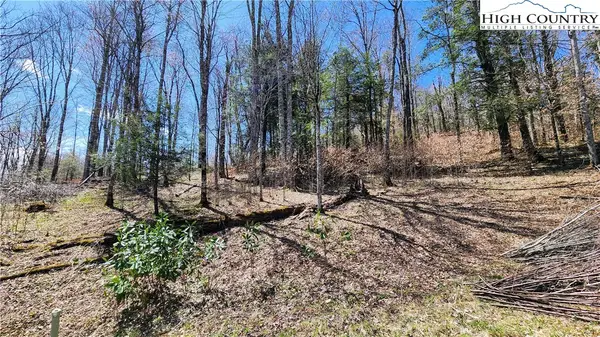 $150,000Active0.44 Acres
$150,000Active0.44 AcresLot 36 Running Bear Circle, Banner Elk, NC 28604
MLS# 259139Listed by: THE SUMMIT GROUP OF THE CAROLINAS $120,000Active0.29 Acres
$120,000Active0.29 AcresLot #65 Orchard Lane, Banner Elk, NC 28604
MLS# 259049Listed by: BLUE RIDGE REALTY & INV. BLOWING ROCK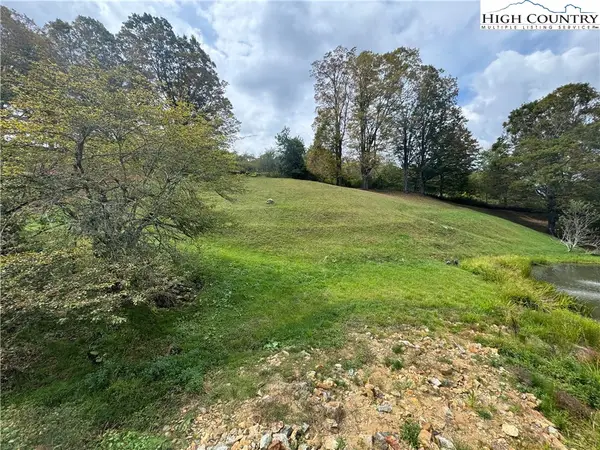 $95,000Active0.33 Acres
$95,000Active0.33 AcresLot #10 Orchard Lane, Banner Elk, NC 28604
MLS# 258592Listed by: BLUE RIDGE REALTY & INV. BLOWING ROCK
