10543 Nc Highway 105 S Highway #6, Banner Elk, NC 28604
Local realty services provided by:ERA Live Moore
10543 Nc Highway 105 S Highway #6,Banner Elk, NC 28604
$385,000
- 3 Beds
- 2 Baths
- 1,251 sq. ft.
- Condominium
- Active
Listed by: lyndsey fox
Office: premier sotheby's international realty- banner elk
MLS#:256656
Source:NC_HCAR
Price summary
- Price:$385,000
- Price per sq. ft.:$307.75
- Monthly HOA dues:$210
About this home
Location, location, location! It has an amazing profile view of Grandfather Mountain from the back deck and overlooks a beautiful greenspace. It boasts an intimate setting and is convenient to Boone and Banner Elk. Surrounded by wonderful amenities such as the Grandfather Vineyards and the new Park at Seven Devil's makes this condominium the ideal rental property. This one-level, three-bedroom condominium offers lots of space, and gorgeous views of Grandfather Mountain and Watauga River wetlands, with easy access off NC Highway 105. Large primary bedroom with en-suite bath and two large closets. Good-sized living and dining room areas, and utility closet with stackable washer and dryer. Wood laminate flooring throughout the main rooms and tile in the baths. Granite countertops, high-end appliances, soft-close drawers and cabinets in the kitchen. The second bedroom is a large room with a queen-sized bed and a twin-size trundle bed. The third bedroom has a barn door with a walk-in closet and window behind it and is being used as an owner's closet. This is a great spot for a full-time residence in the Valle Crucis School district or vacation time. You also have a nice deck overlooking the views plus a lockable storage room at ground level. Easy in and out for wintertime visits. The building backs up to lush green woods and a river that sits on a conservation easement, so no building will take place behind it. Views all year round. This condominium is being offered furnished. Make this lovely spot yours.
Contact an agent
Home facts
- Year built:1982
- Listing ID #:256656
- Added:233 day(s) ago
- Updated:February 22, 2026 at 03:58 PM
Rooms and interior
- Bedrooms:3
- Total bathrooms:2
- Full bathrooms:2
- Living area:1,251 sq. ft.
Heating and cooling
- Cooling:Central Air
- Heating:Electric, Fireplaces
Structure and exterior
- Roof:Asphalt, Shingle
- Year built:1982
- Building area:1,251 sq. ft.
Schools
- High school:Watauga
- Elementary school:Valle Crucis
Utilities
- Water:Public
Finances and disclosures
- Price:$385,000
- Price per sq. ft.:$307.75
- Tax amount:$344
New listings near 10543 Nc Highway 105 S Highway #6
- New
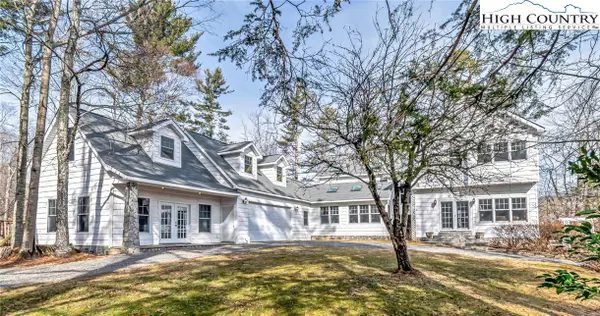 $1,695,000Active4 beds 3 baths3,723 sq. ft.
$1,695,000Active4 beds 3 baths3,723 sq. ft.140 Library Lane, Banner Elk, NC 28604
MLS# 259997Listed by: EXP REALTY LLC 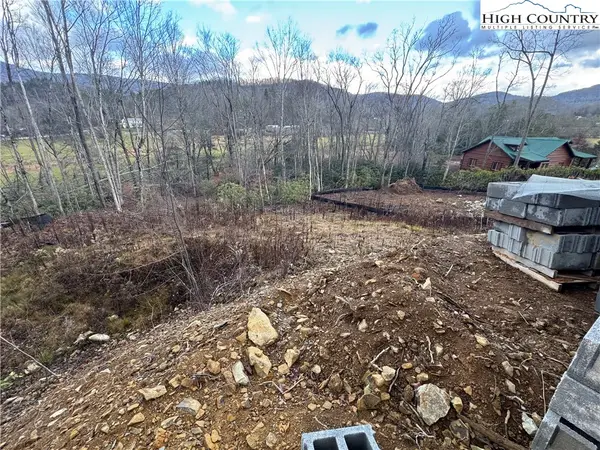 $88,500Active0.23 Acres
$88,500Active0.23 AcresLot 7 Running Bear Circle, Beech Mountain, NC 28604
MLS# 259077Listed by: REALTY ONE GROUP RESULTS-BANNE- New
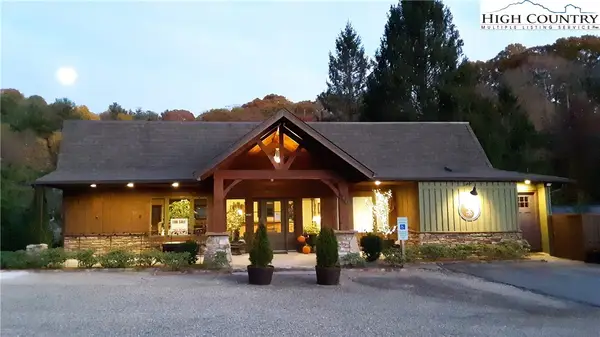 $1,299,000Active2 beds 1 baths4,359 sq. ft.
$1,299,000Active2 beds 1 baths4,359 sq. ft.444 S Beech Mountain Parkway, Banner Elk, NC 28604
MLS# 259935Listed by: HOMELIGHT, INC. 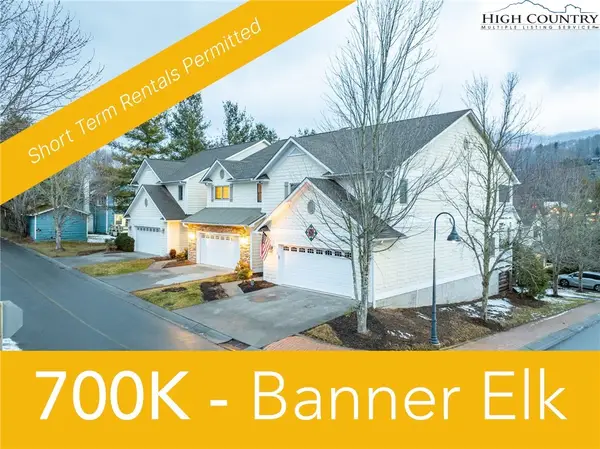 $700,000Active3 beds 3 baths1,961 sq. ft.
$700,000Active3 beds 3 baths1,961 sq. ft.114 Charles Lowe Lane #19, Banner Elk, NC 28604
MLS# 259764Listed by: DE CAMARA PROPERTIES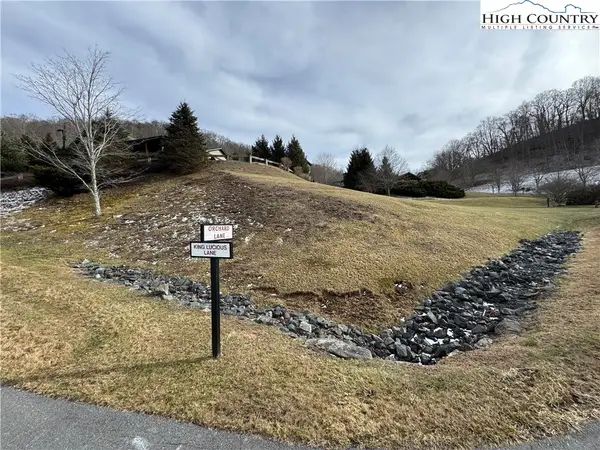 $139,000Active0.27 Acres
$139,000Active0.27 AcresLot #39 King Lucious Lane, Banner Elk, NC 28604
MLS# 259670Listed by: BLUE RIDGE REALTY & INV. BLOWING ROCK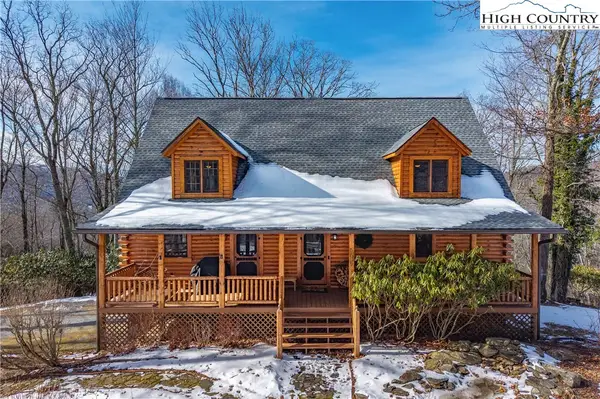 $1,495,000Active4 beds 4 baths3,367 sq. ft.
$1,495,000Active4 beds 4 baths3,367 sq. ft.487 Klonteska Drive, Banner Elk, NC 28604
MLS# 259412Listed by: THE SUMMIT GROUP OF THE CAROLINAS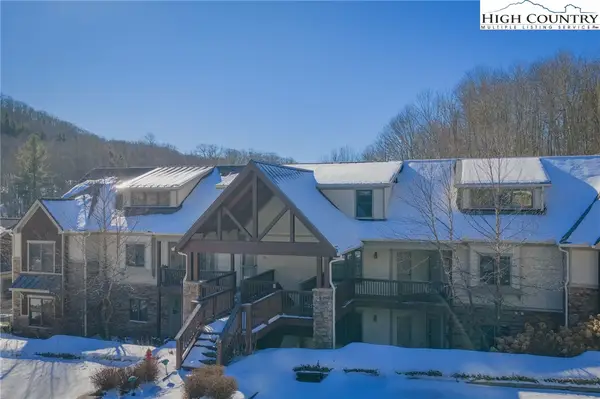 $429,500Active2 beds 2 baths1,520 sq. ft.
$429,500Active2 beds 2 baths1,520 sq. ft.136-D Wapiti Way #9-D, Banner Elk, NC 28604
MLS# 259390Listed by: HARRY BERRY REALTY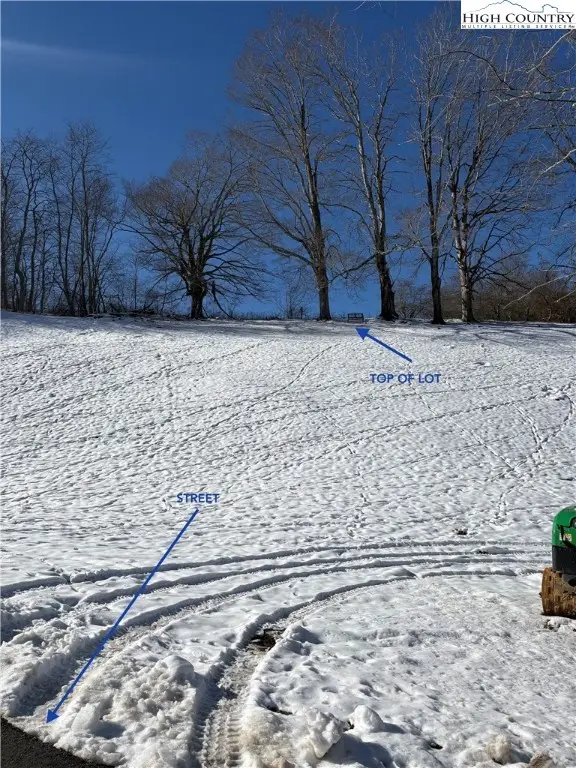 $79,500Active0.37 Acres
$79,500Active0.37 AcresLot 75 Liberty Lane, Banner Elk, NC 28604
MLS# 259383Listed by: BEAR REAL ESTATE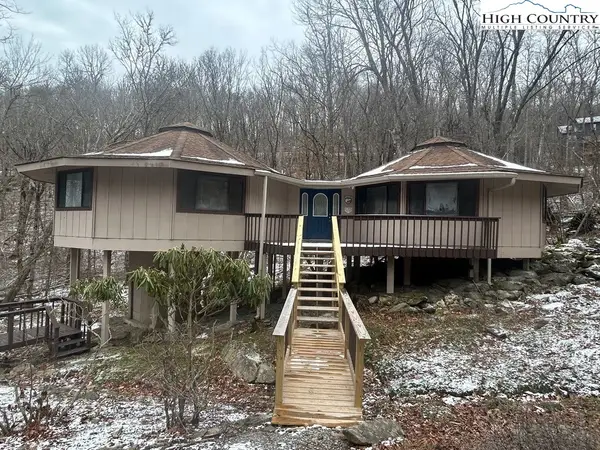 $299,900Pending3 beds 2 baths1,280 sq. ft.
$299,900Pending3 beds 2 baths1,280 sq. ft.1929 Sugar Mountain Drive, Sugar Mountain, NC 28604
MLS# 259197Listed by: MOUNTAINSCAPE REALTY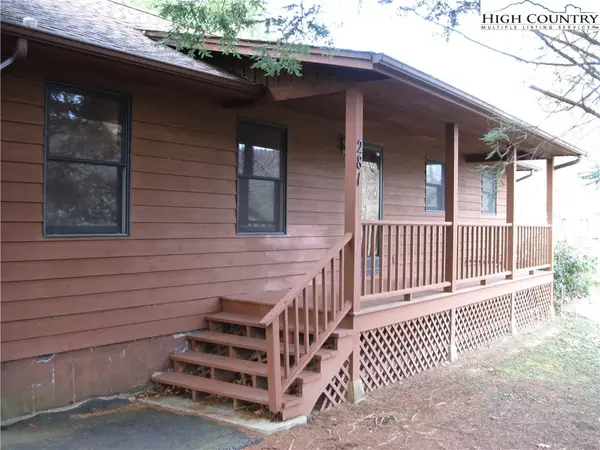 $679,500Active3 beds 2 baths1,664 sq. ft.
$679,500Active3 beds 2 baths1,664 sq. ft.281 Old Turnpike Rd. East, Banner Elk, NC 28604
MLS# 259215Listed by: BANNER ELK REALTY

