113 South Slope Circle #4, Banner Elk, NC 28604
Local realty services provided by:ERA Live Moore
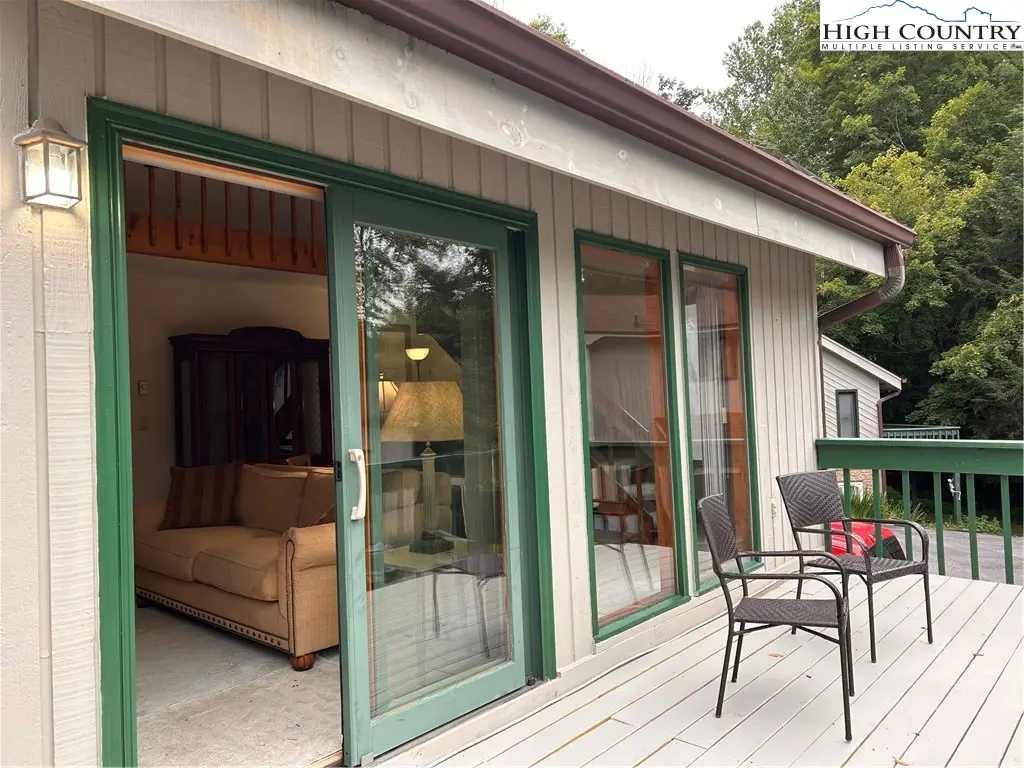

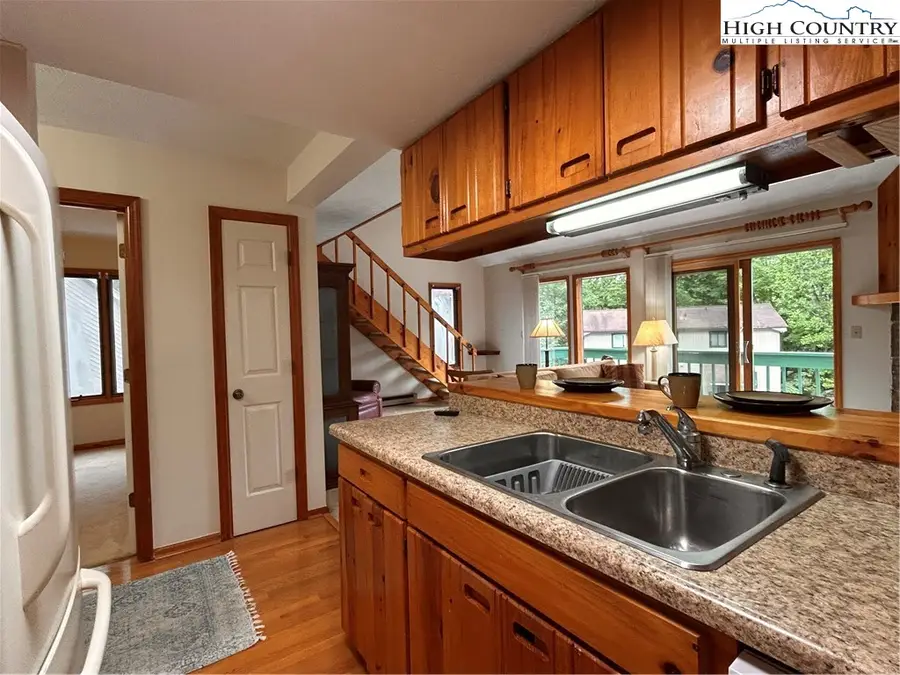
113 South Slope Circle #4,Banner Elk, NC 28604
$259,500
- 2 Beds
- 2 Baths
- 1,128 sq. ft.
- Condominium
- Active
Listed by:elisa gartman
Office:realty one group results-boone
MLS#:253318
Source:NC_HCAR
Price summary
- Price:$259,500
- Price per sq. ft.:$198.09
- Monthly HOA dues:$251
About this home
DECK, Deck-side SIDING and TRIM have all been replaced. FURNISHED South Slope 2 Bed/2 Bath Condo/Townhouse located just 10 MINUTES TO BOONE! The Living Room opens out to your very own 22' by 8' deck. Sliding Glass Door is "Anderson" (so it practically opens and shuts itself if you just give it a nod;) View from the deck has GREAT SUNSETS and SEASONAL MOUNTAIN VIEWS. No unit above you! Guest Bath has stacked laundry. Condo has had only 2 owners. 3 TV's DO convey. Both bedrooms have King Size beds. Vaulted ceiling and Skylight make this freshly painted Condo bright and airy. Except for a few staging items (like lamps) furnishings convey. Propane tank has recently been removed because Seller never used - In order to use fireplace, must contract with a propane company. (The unit below and a couple of other units in other buildings are currently is in transition - Moving-In and Moving-Out. No short term rentals permitted, Minimum Rental is 6 months as per POA.
Contact an agent
Home facts
- Year built:1983
- Listing Id #:253318
- Added:212 day(s) ago
- Updated:August 16, 2025 at 05:47 PM
Rooms and interior
- Bedrooms:2
- Total bathrooms:2
- Full bathrooms:2
- Living area:1,128 sq. ft.
Heating and cooling
- Heating:Baseboard, Electric, Fireplaces
Structure and exterior
- Roof:Asphalt, Shingle
- Year built:1983
- Building area:1,128 sq. ft.
Schools
- High school:Watauga
- Elementary school:Valle Crucis
Finances and disclosures
- Price:$259,500
- Price per sq. ft.:$198.09
- Tax amount:$700
New listings near 113 South Slope Circle #4
- New
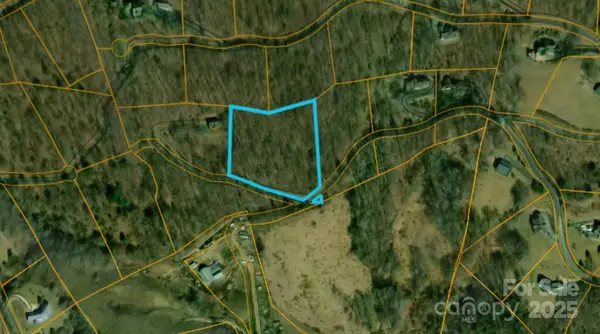 $244,900Active2.62 Acres
$244,900Active2.62 Acres0 Fox Meadow Lane, Banner Elk, NC 28604
MLS# 4292391Listed by: CHOSEN REALTY OF NC LLC - New
 $229,000Active0.5 Acres
$229,000Active0.5 AcresLot 1 Stonefly Trail, Banner Elk, NC 28604
MLS# 257474Listed by: BLUE RIDGE REALTY & INV. - BANNER ELK - New
 $197,000Active1 beds 1 baths928 sq. ft.
$197,000Active1 beds 1 baths928 sq. ft.122 River Road 2, Banner Elk, NC 28604
MLS# 257405Listed by: BLUE RIDGE REALTY & INV. LINVILLE - New
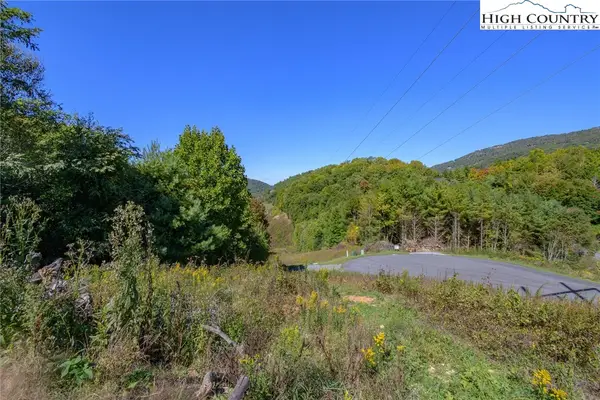 $75,000Active0.85 Acres
$75,000Active0.85 AcresLot 52 Snow Fox Lane, Banner Elk, NC 28604
MLS# 257416Listed by: RE/MAX EXECUTIVE - New
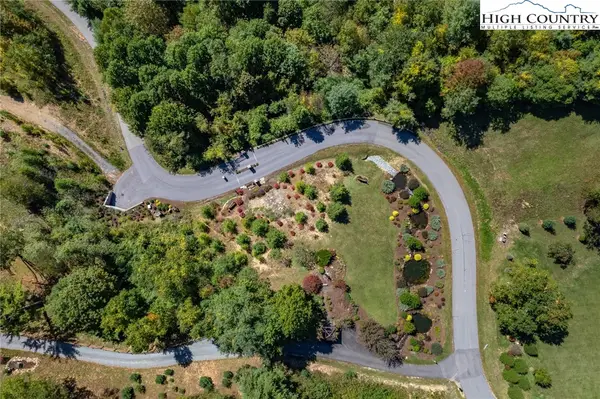 $150,000Active1.47 Acres
$150,000Active1.47 AcresLots 56&57 Silver Springs Drive, Banner Elk, NC 28604
MLS# 257417Listed by: RE/MAX EXECUTIVE - New
 $85,000Active1.87 Acres
$85,000Active1.87 AcresLot 46 W Silver Springs Drive, Banner Elk, NC 28604
MLS# 257409Listed by: RE/MAX EXECUTIVE - New
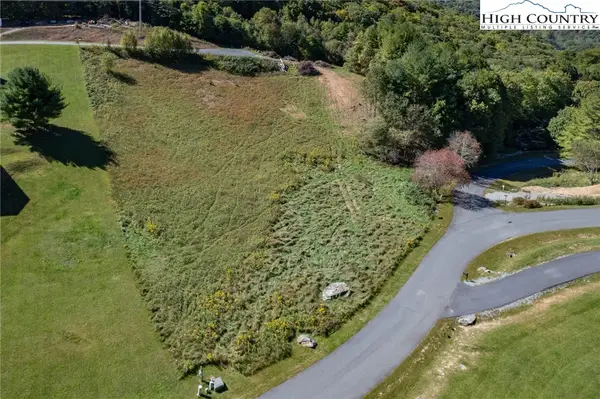 $110,000Active0.76 Acres
$110,000Active0.76 AcresLot 47 White Fox Lane, Banner Elk, NC 28604
MLS# 257411Listed by: RE/MAX EXECUTIVE - New
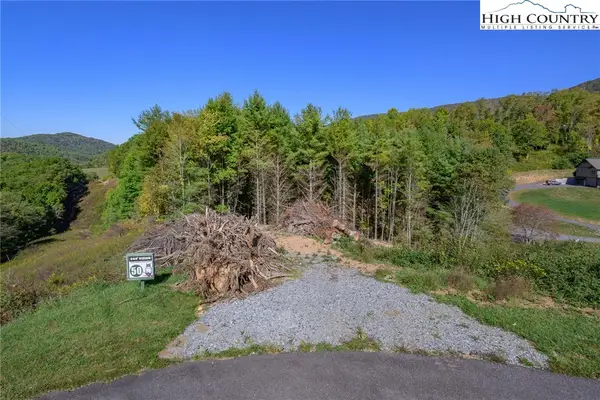 $115,000Active0.82 Acres
$115,000Active0.82 AcresLot 50 Snow Fox Lane, Banner Elk, NC 28604
MLS# 257414Listed by: RE/MAX EXECUTIVE - New
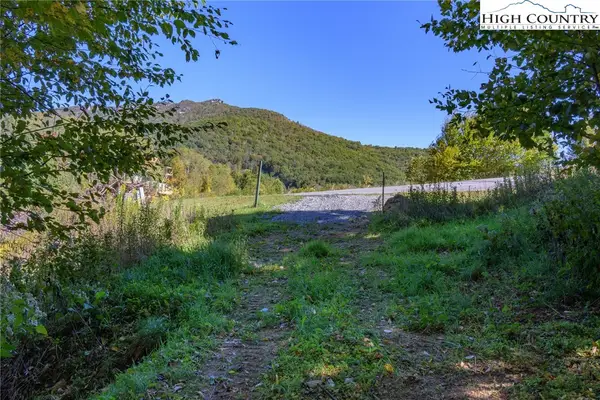 $85,000Active1.03 Acres
$85,000Active1.03 AcresLot 51 Snow Fox Lane, Banner Elk, NC 28604
MLS# 257415Listed by: RE/MAX EXECUTIVE - New
 $200,000Active0.71 Acres
$200,000Active0.71 AcresLot 26 Silver Fox Lane, Banner Elk, NC 28604
MLS# 257385Listed by: RE/MAX EXECUTIVE
