116 Shanty Ridge Lane #B, Banner Elk, NC 28604
Local realty services provided by:ERA Live Moore
116 Shanty Ridge Lane #B,Banner Elk, NC 28604
$559,900
- 2 Beds
- 3 Baths
- 1,509 sq. ft.
- Townhouse
- Active
Listed by: amy pepin
Office: premier sotheby's international realty- banner elk
MLS#:259066
Source:NC_HCAR
Price summary
- Price:$559,900
- Price per sq. ft.:$371.04
- Monthly HOA dues:$150
About this home
Stunning Townhome Overlooking the Watauga River – The Glens of Grandfather Located in the highly sought-after Glens of Grandfather community, this beautifully furnished 2-bedroom, 2.5-bath townhome with a one-car garage offers the perfect blend of comfort, privacy, and breathtaking natural surroundings. This unit features a large side yard that is unique to this unit. Perched just above the Watauga River, the soothing sounds of the water create a serene backdrop—heard clearly from the expansive back deck and throughout the home. Perfectly situated just minutes from Sugar Mountain Resort, Banner Elk, and Boone, this townhome provides easy access to some of the High Country's best dining, shopping, skiing, and outdoor recreation. Set at the end of the road for added privacy, this 1,509 sq ft home features vaulted ceilings and a cozy gas fireplace that anchors the open-concept living and dining area. The open kitchen flows effortlessly into the main living space, making it easy to entertain guests or enjoying time with family. The primary suite, located on the main level, includes its own deck access and stunning river views, offering a peaceful retreat. Also on the main level are the laundry area, conveniently positioned just off the hallway leading to the garage, and a half bath for guests. Upstairs, a spacious guest suite with its own full bathroom provides comfort and privacy for visitors. Whether you're looking for a full-time residence or a mountain getaway, this turnkey townhome delivers unmatched tranquility and charm in one of the area's most scenic and convenient settings.
Contact an agent
Home facts
- Year built:1998
- Listing ID #:259066
- Added:95 day(s) ago
- Updated:February 20, 2026 at 06:51 PM
Rooms and interior
- Bedrooms:2
- Total bathrooms:3
- Full bathrooms:2
- Half bathrooms:1
- Living area:1,509 sq. ft.
Heating and cooling
- Cooling:Central Air, Heat Pump
- Heating:Electric, Fireplaces, Forced Air, Heat Pump
Structure and exterior
- Roof:Asphalt, Shingle
- Year built:1998
- Building area:1,509 sq. ft.
- Lot area:0.05 Acres
Schools
- High school:Avery County
- Elementary school:Banner Elk
Utilities
- Water:Well
- Sewer:Shared Septic
Finances and disclosures
- Price:$559,900
- Price per sq. ft.:$371.04
- Tax amount:$1,326
New listings near 116 Shanty Ridge Lane #B
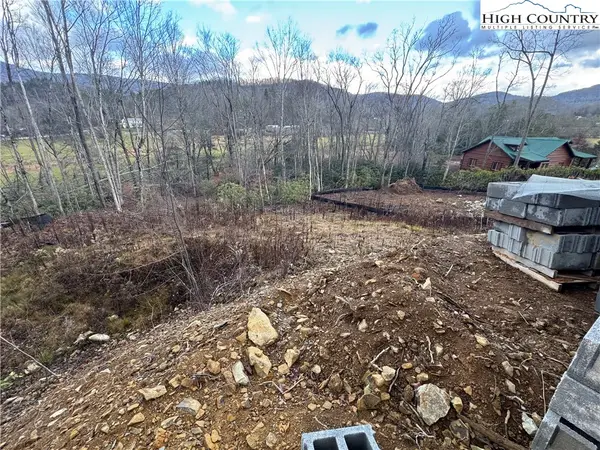 $88,500Active0.23 Acres
$88,500Active0.23 AcresLot 7 Running Bear Circle, Beech Mountain, NC 28604
MLS# 259077Listed by: REALTY ONE GROUP RESULTS-BANNE- New
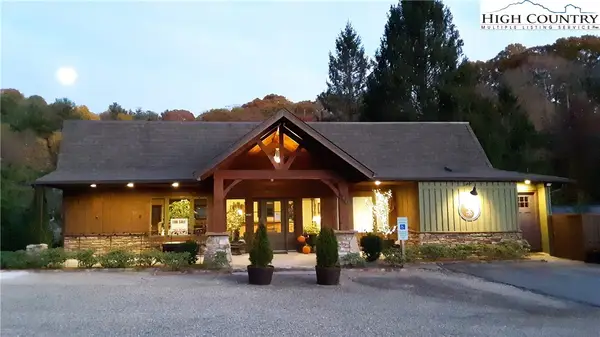 $1,299,000Active2 beds 1 baths4,359 sq. ft.
$1,299,000Active2 beds 1 baths4,359 sq. ft.444 S Beech Mountain Parkway, Banner Elk, NC 28604
MLS# 259935Listed by: HOMELIGHT, INC. 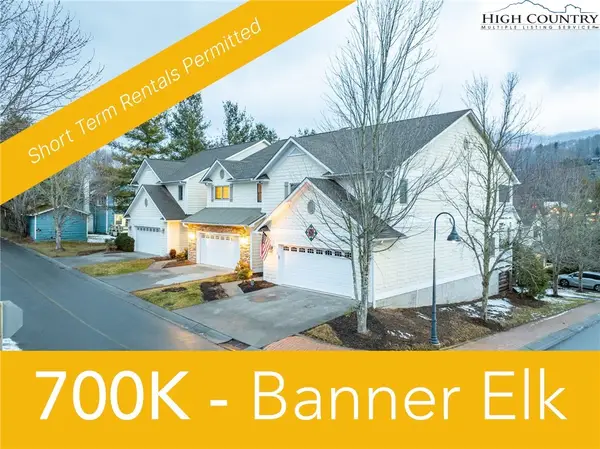 $700,000Active3 beds 3 baths1,961 sq. ft.
$700,000Active3 beds 3 baths1,961 sq. ft.114 Charles Lowe Lane #19, Banner Elk, NC 28604
MLS# 259764Listed by: DE CAMARA PROPERTIES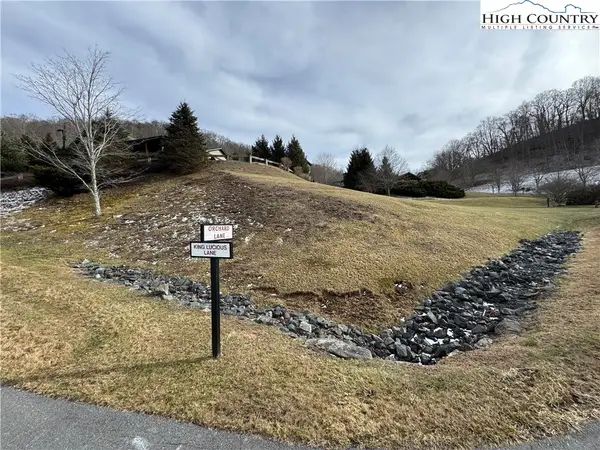 $139,000Active0.27 Acres
$139,000Active0.27 AcresLot #39 King Lucious Lane, Banner Elk, NC 28604
MLS# 259670Listed by: BLUE RIDGE REALTY & INV. BLOWING ROCK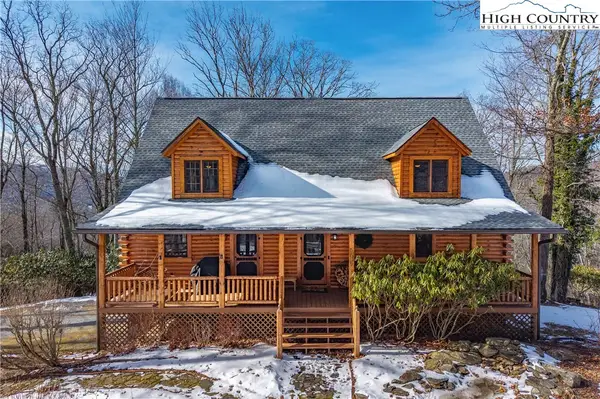 $1,495,000Active4 beds 4 baths3,367 sq. ft.
$1,495,000Active4 beds 4 baths3,367 sq. ft.487 Klonteska Drive, Banner Elk, NC 28604
MLS# 259412Listed by: THE SUMMIT GROUP OF THE CAROLINAS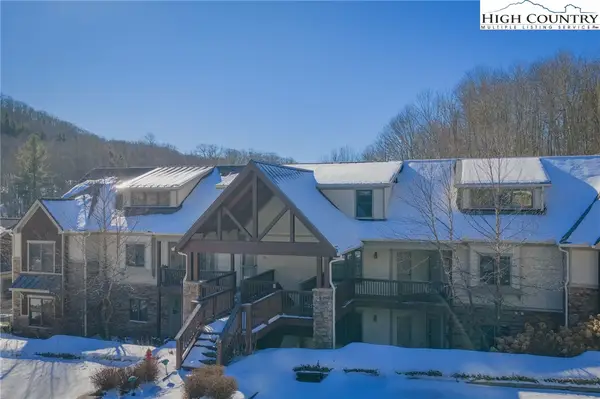 $429,500Active2 beds 2 baths1,520 sq. ft.
$429,500Active2 beds 2 baths1,520 sq. ft.136-D Wapiti Way #9-D, Banner Elk, NC 28604
MLS# 259390Listed by: HARRY BERRY REALTY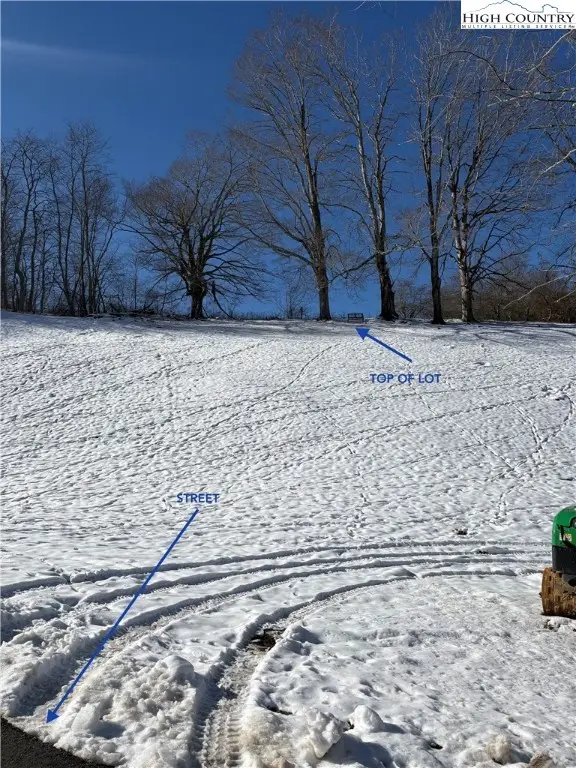 $79,500Active0.37 Acres
$79,500Active0.37 AcresLot 75 Liberty Lane, Banner Elk, NC 28604
MLS# 259383Listed by: BEAR REAL ESTATE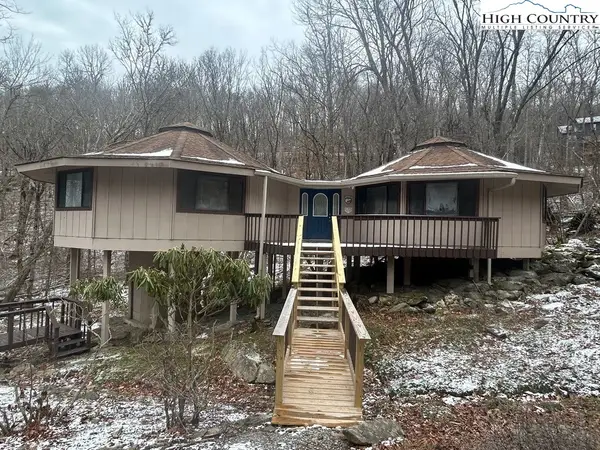 $299,900Pending3 beds 2 baths1,280 sq. ft.
$299,900Pending3 beds 2 baths1,280 sq. ft.1929 Sugar Mountain Drive, Sugar Mountain, NC 28604
MLS# 259197Listed by: MOUNTAINSCAPE REALTY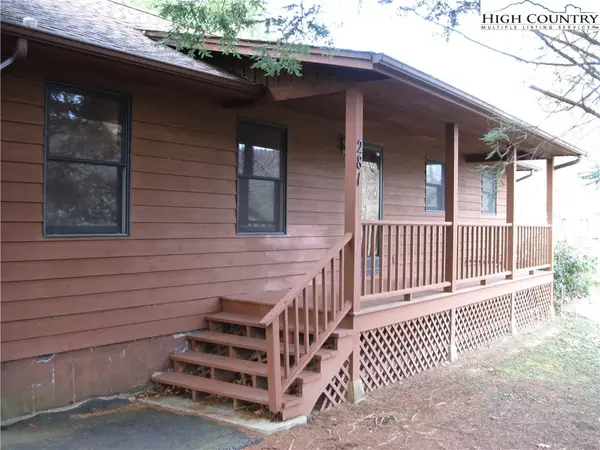 $679,500Active3 beds 2 baths1,664 sq. ft.
$679,500Active3 beds 2 baths1,664 sq. ft.281 Old Turnpike Rd. East, Banner Elk, NC 28604
MLS# 259215Listed by: BANNER ELK REALTY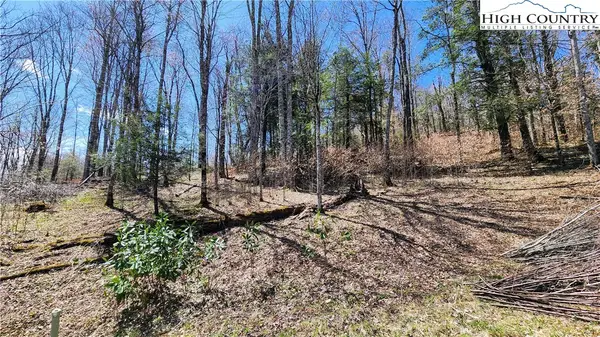 $150,000Active0.44 Acres
$150,000Active0.44 AcresLot 36 Running Bear Circle, Banner Elk, NC 28604
MLS# 259139Listed by: THE SUMMIT GROUP OF THE CAROLINAS

